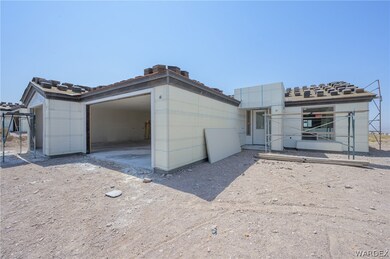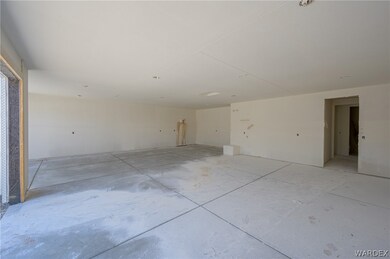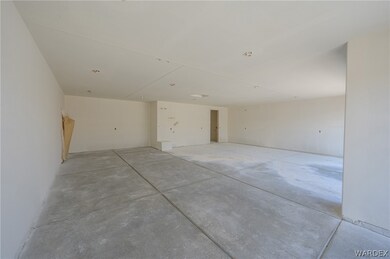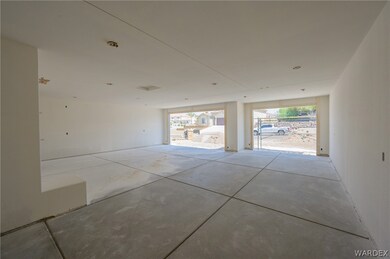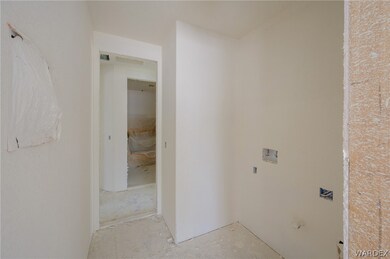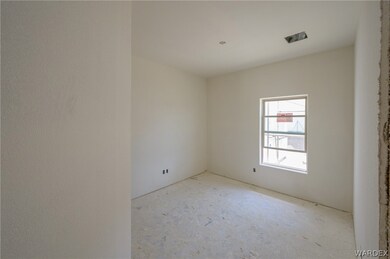
853 Campbell Rd Bullhead City, AZ 86429
Sun Ridge Estates NeighborhoodHighlights
- New Construction
- Granite Countertops
- Covered patio or porch
- Open Floorplan
- No HOA
- Walk-In Closet
About This Home
As of November 2024Looking for new construction but don't have the time to wait for the build? Buy this home now and be moved in by October!! This brand new beautiful home is located in the highly desirable, NO HOA, Sunridge Estate Community. Great home for family and guests, this open floor plan makes it easy to entertain both inside the spacious great room and outside on the covered patio. Master bedroom has all the luxurious finishes including an over sized large walk in shower and a walk in closet to hold all your personal items. Huge lot can accommodate RV, boat and other desert toy parking in the back. Make the back yard your oasis by adding a pool, spa, fire pit, outdoor kitchen...the sky is the limit with this huge back yard! Three car boat deep garage is great for a workshop and extra storage. Come live where the cool water of the Colorado River meets the hot sun of the Mohave Desert!
Last Agent to Sell the Property
Black Mountain Valley Realty License #SA658345000 Listed on: 08/31/2020
Home Details
Home Type
- Single Family
Est. Annual Taxes
- $355
Year Built
- Built in 2020 | New Construction
Lot Details
- 10,506 Sq Ft Lot
- Lot Dimensions are 70 x 150
- Property fronts a private road
- Landscaped
- Zoning described as R2 District Res: Multiple Family
Home Design
- Wood Frame Construction
- Tile Roof
- Stucco
Interior Spaces
- 1,480 Sq Ft Home
- Property has 1 Level
- Open Floorplan
- Ceiling Fan
- Dining Area
- Utility Room
- Laundry in Utility Room
- Laminate Flooring
Kitchen
- Breakfast Bar
- Electric Oven
- Electric Range
- Microwave
- Dishwasher
- Granite Countertops
- Disposal
Bedrooms and Bathrooms
- 3 Bedrooms
- Walk-In Closet
- Dual Sinks
- Shower Only
- Separate Shower
Parking
- Garage
- Garage Door Opener
Utilities
- Central Air
- Heat Pump System
- Underground Utilities
- Water Heater
Additional Features
- Low Threshold Shower
- Covered patio or porch
Community Details
- No Home Owners Association
- Sunridge Estates Subdivision
Listing and Financial Details
- Property Available on 10/15/20
- Legal Lot and Block 1 / 17
Ownership History
Purchase Details
Home Financials for this Owner
Home Financials are based on the most recent Mortgage that was taken out on this home.Purchase Details
Home Financials for this Owner
Home Financials are based on the most recent Mortgage that was taken out on this home.Similar Homes in the area
Home Values in the Area
Average Home Value in this Area
Purchase History
| Date | Type | Sale Price | Title Company |
|---|---|---|---|
| Warranty Deed | $414,900 | Pioneer Title Agency | |
| Warranty Deed | $310,000 | Chicago Title Agency Inc |
Mortgage History
| Date | Status | Loan Amount | Loan Type |
|---|---|---|---|
| Open | $352,665 | New Conventional | |
| Previous Owner | $279,000 | New Conventional | |
| Previous Owner | $300,000 | Commercial |
Property History
| Date | Event | Price | Change | Sq Ft Price |
|---|---|---|---|---|
| 07/11/2025 07/11/25 | Pending | -- | -- | -- |
| 07/03/2025 07/03/25 | Price Changed | $414,999 | -1.2% | $279 / Sq Ft |
| 06/19/2025 06/19/25 | Price Changed | $419,999 | -1.2% | $282 / Sq Ft |
| 05/29/2025 05/29/25 | For Sale | $425,000 | +2.4% | $286 / Sq Ft |
| 11/12/2024 11/12/24 | Sold | $414,900 | 0.0% | $279 / Sq Ft |
| 10/21/2024 10/21/24 | Pending | -- | -- | -- |
| 10/18/2024 10/18/24 | For Sale | $414,900 | +33.8% | $279 / Sq Ft |
| 12/14/2020 12/14/20 | Sold | $310,000 | 0.0% | $209 / Sq Ft |
| 11/14/2020 11/14/20 | Pending | -- | -- | -- |
| 08/31/2020 08/31/20 | For Sale | $310,000 | -- | $209 / Sq Ft |
Tax History Compared to Growth
Tax History
| Year | Tax Paid | Tax Assessment Tax Assessment Total Assessment is a certain percentage of the fair market value that is determined by local assessors to be the total taxable value of land and additions on the property. | Land | Improvement |
|---|---|---|---|---|
| 2026 | $1,244 | -- | -- | -- |
| 2025 | $2,368 | $31,756 | $0 | $0 |
| 2024 | $2,368 | $32,196 | $0 | $0 |
| 2023 | $2,368 | $28,549 | $0 | $0 |
| 2022 | $2,283 | $24,067 | $0 | $0 |
| 2021 | $1,323 | $3,732 | $0 | $0 |
| 2019 | $355 | $2,780 | $0 | $0 |
| 2018 | $350 | $2,776 | $0 | $0 |
| 2017 | $341 | $3,073 | $0 | $0 |
| 2016 | $309 | $3,010 | $0 | $0 |
| 2015 | $309 | $2,774 | $0 | $0 |
Agents Affiliated with this Home
-
Amy King
A
Seller's Agent in 2025
Amy King
Coldwell Banker Realty
(928) 230-4526
1 in this area
9 Total Sales
-
Chad Nelson

Seller Co-Listing Agent in 2025
Chad Nelson
Coldwell Banker Realty
(928) 486-9946
25 Total Sales
-
Dennette Burris
D
Buyer's Agent in 2025
Dennette Burris
Coldwell Banker Realty
(909) 213-5319
66 Total Sales
-
B
Seller's Agent in 2024
Brandon Stidham
US SOUTHWEST®
-
Sara Entner

Seller's Agent in 2020
Sara Entner
Black Mountain Valley Realty
(928) 234-4704
31 in this area
876 Total Sales
Map
Source: Western Arizona REALTOR® Data Exchange (WARDEX)
MLS Number: 973473
APN: 348-04-324B
- 3422 Landon Dr E
- 3447 Sunflower Dr
- 3448 Sunflower Dr
- 3432 Sunriver Rd
- 3456 Sunglow Dr
- 890 Florence Ave Unit 205
- 890 Florence Ave Unit 103
- 890 Florence Ave Unit 203
- 890 Florence Ave Unit 204
- 890 Florence Ave Unit 104
- 3360 Landon Dr W Unit 6-106
- 825 Warren Rd
- 3408 Sunriver Rd Unit A1
- 3408 Sunriver Rd Unit 207 (B6)
- 3408 Sunriver Rd Unit B7 (208)
- 3350 Landon Dr W
- 823 Warren Rd
- 890 Florence Ave Unit 218
- 890 Florence Ave Unit 103
- 890 Florence Ave Unit 104

