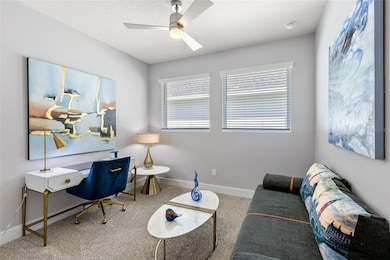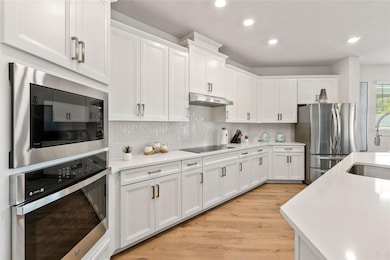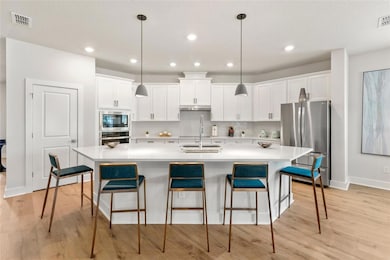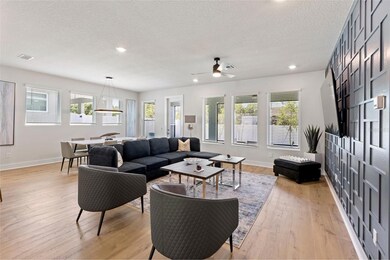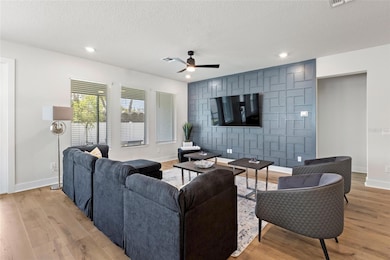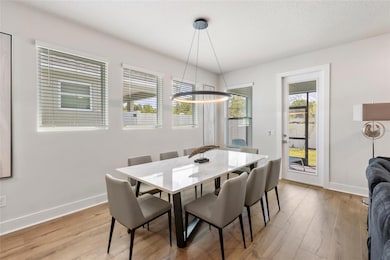
853 Castlebar Way Altamonte Springs, FL 32714
Spring Valley NeighborhoodHighlights
- In Ground Spa
- Gated Community
- Private Lot
- Lake Brantley High School Rated A-
- Open Floorplan
- Vaulted Ceiling
About This Home
Welcome to our stunning brand new 4-bedroom home, the epitome of modern luxury living! This exquisite property boasts an array of fantastic features that cater to both comfort and convenience. *Open Concept Floor Plans with Abundant Natural Light *Chef-Inspired Kitchens *State-of-the-Art Stainless Steel Appliances *Tile Backsplash in Kitchen *Wired for Security Systems *Dual Vanity In Main Bathroom *Walk-In Closets *Plush Carpeting *Fully Enclosed Lanais *Attached 2-Car Garage with Garage Opener *Tile Flooring *Flexible Lease Terms *High End Furniture Packages Available at an additional costs First Class Community Amenities: Introducing The Reserve at Hillview, a brand new and luxurious rental community that redefines modern living with its exquisite 4-bedroom and 5-bedroom homes. Nestled in a picturesque landscape, this community offers the perfect blend of tranquility and convenience. *Sanctuary at the Reserve Amenity Center *Sparkling Salt Water Pool *Clubroom with Pool Table and Shuffleboard Table *Fitness Center with Cardio Machines and Free Weights *Kitchen in Clubhouse for Entertaining *Business Center *Play area *Movie Theater *Dog Park *Controlled Access Community The Neighborhood: *Convenient to Orlando's Employment Centers *Quality Schools *Prominent Dining & Cultural *The community is one mile from RDV Sports Complex *Short drive from Orlando's diverse and vibrant downtown *Luxury optional furniture rental packages available for a hasslefree, easy turnkey solution We are offering 2 months free upfront to any prospects who lease.
Listing Agent
BRYTEN REAL ESTATE PARTNERS Brokerage Phone: 561-826-9035 License #3588644 Listed on: 09/04/2025
Home Details
Home Type
- Single Family
Est. Annual Taxes
- $4,418
Year Built
- Built in 2023
Lot Details
- Dog Run
- Landscaped
- Private Lot
- Metered Sprinkler System
Parking
- 1 Car Attached Garage
- Garage Door Opener
- Guest Parking
Home Design
- Tri-Level Property
Interior Spaces
- 1,844 Sq Ft Home
- Open Floorplan
- Crown Molding
- Vaulted Ceiling
- Blinds
- Combination Dining and Living Room
- Fire and Smoke Detector
Kitchen
- Eat-In Kitchen
- Cooktop
- Microwave
- Freezer
- Ice Maker
- Dishwasher
- Stone Countertops
- Solid Wood Cabinet
- Disposal
Flooring
- Carpet
- Luxury Vinyl Tile
- Vinyl
Bedrooms and Bathrooms
- 4 Bedrooms
- Primary Bedroom on Main
- Walk-In Closet
- 2 Full Bathrooms
Laundry
- Laundry Room
- Dryer
- Washer
Pool
- In Ground Spa
- Saltwater Pool
Outdoor Features
- Covered Patio or Porch
Schools
- Spring Lake Elementary School
- Teague Middle School
- Lake Brantley High School
Utilities
- Central Heating and Cooling System
- Thermostat
- Electric Water Heater
Listing and Financial Details
- Residential Lease
- Security Deposit $3,750
- Property Available on 9/3/25
- The owner pays for grounds care, laundry, pest control, trash collection
- 12-Month Minimum Lease Term
- $100 Application Fee
- Assessor Parcel Number 22-21-29-516-0000-0010
Community Details
Overview
- No Home Owners Association
- Whitney Hall Association, Phone Number (689) 267-2785
- Reserve At Hillview Subdivision
Pet Policy
- 3 Pets Allowed
- $350 Pet Fee
- Dogs and Cats Allowed
- Breed Restrictions
Security
- Gated Community
Map
About the Listing Agent

Senior management executive involved in acquisitions, asset management, financing, lending and brokering of investment opportunities.
Darrell's Other Listings
Source: Stellar MLS
MLS Number: TB8424080
APN: 22-21-29-516-0000-0010
- 580 Hillview Dr
- 110 Valencia Loop Unit L00P
- 9525 Mcnorton Rd
- 137 Spring Chase Cir
- 700 Hillview Dr
- 101 Variety Tree Cir
- 114 Variety Tree Cir
- 108 Long Leaf Ln
- 652 Moss Dr
- 453 Citadel Dr
- 449 Citadel Dr
- 612 Acapulca Way
- 413 Citadel Dr
- 0 Hillview Dr
- 248 Maison Ct
- 354 Prima Vera Cove
- 522 Spring Club Dr
- 478 Clemson Dr
- 631 Clemson Dr
- 703 Clemson Dr
- 841 Castlebar Way
- 825 Castlebar Way
- 809 Castlebar Way
- 538 Limerick Place
- 526 Limerick Place
- 518 Limerick Place
- 305 S Chase Ct
- 895 Broadstone Way
- 611 Durango Way
- 912 Innovation Way
- 639 Barbuda Way
- 9000 Summit Centre Way
- 9301 Summit Centre Way
- 531 Carlisle Ave
- 8700 Maitland Summit Blvd
- 595 Lotus Landing Blvd
- 248 Maison Ct
- 8636 Villa Point Dr
- 631 Lotus Landing Blvd
- 2615 Maitland Crossing Way Unit 9201

