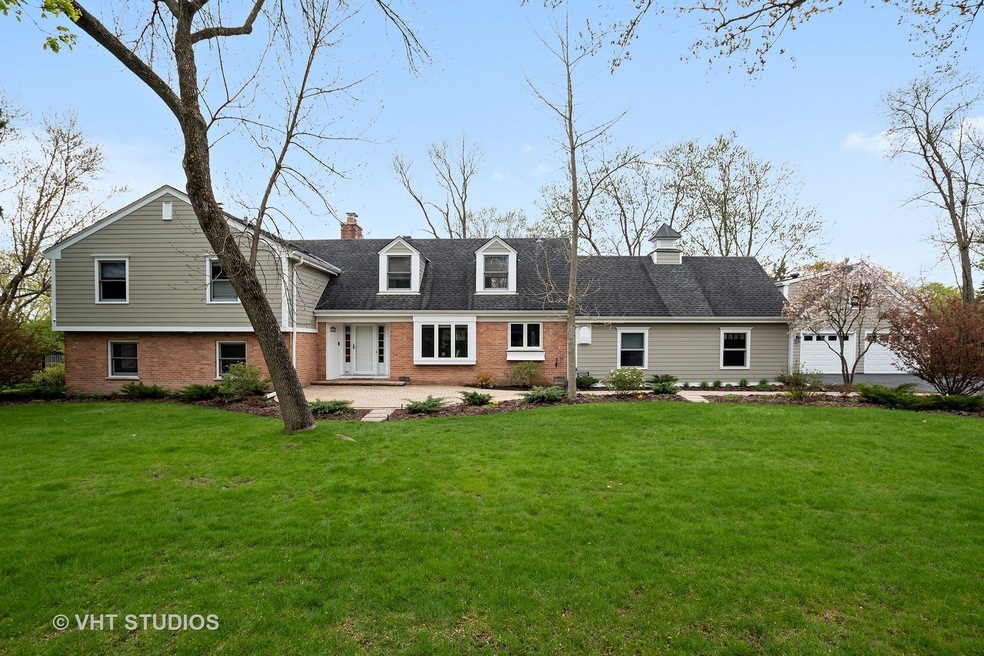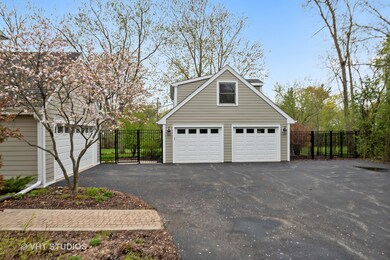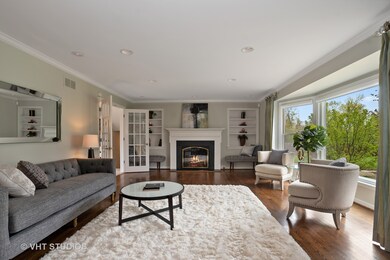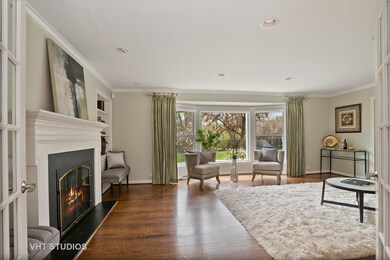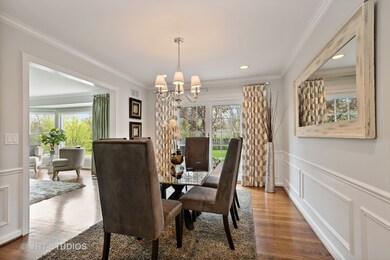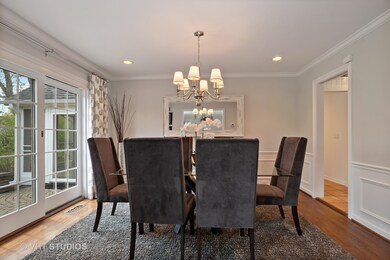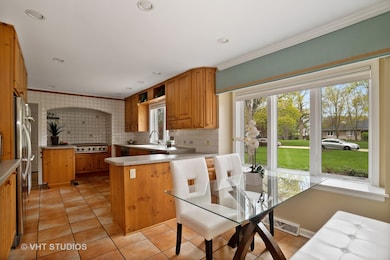
853 Castlegate Ct Lake Forest, IL 60045
Highlights
- Multiple Garages
- Landscaped Professionally
- Wood Flooring
- Deer Path Middle School East Rated A
- Mature Trees
- Mud Room
About This Home
As of August 2019You'll create family memories in this wonderful home on a quiet cul-de-sac street in desirable King Muir neighborhood. Enter the foyer and you're greeted by the picture window views of the large backyard. The living room has built-in bookcases and fireplace. The adjacent dining room is large and will comfortably seat your family for all your holiday gatherings. Access the patio through the dining room and check the barbecue. Enjoy an extra cup of morning coffee gazing out the large window. The pine paneled family room has built-in bookcases, desk and fireplace. Access the large patio through the french doors. The second level features the master bedroom/bath and two bedrooms each with large closets and ceiling fans. The third level offers the option to use your imagination to create a master suite/ office/playroom/media or craft room. A large mud room adjacent to the two car attached garage. The detached three car garage provides plenty of room for cars/bikes and upstairs storage.
Last Agent to Sell the Property
Baird & Warner License #475168431 Listed on: 05/10/2019

Last Buyer's Agent
@properties Christie's International Real Estate License #475156337

Home Details
Home Type
- Single Family
Est. Annual Taxes
- $13,130
Year Built
- 1963
Lot Details
- Cul-De-Sac
- Fenced Yard
- Landscaped Professionally
- Mature Trees
Parking
- Garage
- Multiple Garages
- Tandem Garage
- Driveway
- Parking Included in Price
- Garage Is Owned
Home Design
- Brick Exterior Construction
- Slab Foundation
- Asphalt Shingled Roof
- Vinyl Siding
Interior Spaces
- Primary Bathroom is a Full Bathroom
- Built-In Features
- Skylights
- Mud Room
- Entrance Foyer
- Breakfast Room
- Screened Porch
- Wood Flooring
Kitchen
- Breakfast Bar
- Double Oven
- Cooktop
- Microwave
- Dishwasher
- Wine Cooler
- Stainless Steel Appliances
- Disposal
Laundry
- Dryer
- Washer
Utilities
- Central Air
- Heating System Uses Gas
Additional Features
- North or South Exposure
- Patio
Listing and Financial Details
- Homeowner Tax Exemptions
- $2,000 Seller Concession
Ownership History
Purchase Details
Home Financials for this Owner
Home Financials are based on the most recent Mortgage that was taken out on this home.Purchase Details
Purchase Details
Home Financials for this Owner
Home Financials are based on the most recent Mortgage that was taken out on this home.Purchase Details
Home Financials for this Owner
Home Financials are based on the most recent Mortgage that was taken out on this home.Purchase Details
Home Financials for this Owner
Home Financials are based on the most recent Mortgage that was taken out on this home.Purchase Details
Home Financials for this Owner
Home Financials are based on the most recent Mortgage that was taken out on this home.Purchase Details
Home Financials for this Owner
Home Financials are based on the most recent Mortgage that was taken out on this home.Purchase Details
Home Financials for this Owner
Home Financials are based on the most recent Mortgage that was taken out on this home.Purchase Details
Home Financials for this Owner
Home Financials are based on the most recent Mortgage that was taken out on this home.Purchase Details
Home Financials for this Owner
Home Financials are based on the most recent Mortgage that was taken out on this home.Similar Homes in the area
Home Values in the Area
Average Home Value in this Area
Purchase History
| Date | Type | Sale Price | Title Company |
|---|---|---|---|
| Deed | $610,000 | Chicago Title | |
| Interfamily Deed Transfer | -- | None Available | |
| Trustee Deed | $757,500 | Fidelity National Title | |
| Interfamily Deed Transfer | -- | Greater Metropolitan Title I | |
| Interfamily Deed Transfer | -- | Greater Metropolitan Title L | |
| Interfamily Deed Transfer | -- | None Available | |
| Interfamily Deed Transfer | -- | None Available | |
| Interfamily Deed Transfer | -- | None Available | |
| Warranty Deed | $827,000 | Fidelity Natl Title Ins Co | |
| Warranty Deed | $517,500 | -- |
Mortgage History
| Date | Status | Loan Amount | Loan Type |
|---|---|---|---|
| Open | $488,000 | New Conventional | |
| Previous Owner | $300,000 | New Conventional | |
| Previous Owner | $581,000 | Adjustable Rate Mortgage/ARM | |
| Previous Owner | $595,000 | New Conventional | |
| Previous Owner | $605,000 | New Conventional | |
| Previous Owner | $650,000 | Purchase Money Mortgage | |
| Previous Owner | $250,000 | Credit Line Revolving | |
| Previous Owner | $335,000 | Unknown | |
| Previous Owner | $338,000 | Unknown | |
| Previous Owner | $387,500 | No Value Available |
Property History
| Date | Event | Price | Change | Sq Ft Price |
|---|---|---|---|---|
| 08/08/2019 08/08/19 | Sold | $610,000 | -6.2% | $187 / Sq Ft |
| 06/06/2019 06/06/19 | Pending | -- | -- | -- |
| 05/23/2019 05/23/19 | Price Changed | $650,000 | -7.0% | $200 / Sq Ft |
| 05/10/2019 05/10/19 | For Sale | $699,000 | -7.7% | $215 / Sq Ft |
| 05/13/2013 05/13/13 | Sold | $757,500 | -1.6% | $233 / Sq Ft |
| 03/12/2013 03/12/13 | Pending | -- | -- | -- |
| 02/28/2013 02/28/13 | For Sale | $770,000 | -- | $236 / Sq Ft |
Tax History Compared to Growth
Tax History
| Year | Tax Paid | Tax Assessment Tax Assessment Total Assessment is a certain percentage of the fair market value that is determined by local assessors to be the total taxable value of land and additions on the property. | Land | Improvement |
|---|---|---|---|---|
| 2024 | $13,130 | $234,450 | $135,403 | $99,047 |
| 2023 | $11,984 | $216,122 | $124,818 | $91,304 |
| 2022 | $11,984 | $203,954 | $117,790 | $86,164 |
| 2021 | $11,650 | $202,195 | $116,774 | $85,421 |
| 2020 | $11,391 | $203,313 | $117,420 | $85,893 |
| 2019 | $12,379 | $227,521 | $115,265 | $112,256 |
| 2018 | $14,292 | $279,559 | $142,043 | $137,516 |
| 2017 | $14,051 | $274,886 | $139,669 | $135,217 |
| 2016 | $13,470 | $261,647 | $132,942 | $128,705 |
| 2015 | $13,278 | $246,372 | $125,181 | $121,191 |
| 2014 | $10,348 | $192,413 | $112,387 | $80,026 |
| 2012 | $10,153 | $194,082 | $113,362 | $80,720 |
Agents Affiliated with this Home
-

Seller's Agent in 2019
Janis Lynn Mason
Baird Warner
(847) 724-1855
2 Total Sales
-

Buyer's Agent in 2019
Mimi Goodyear
@ Properties
(847) 345-6465
19 Total Sales
-

Seller's Agent in 2013
Ann Lyon
@ Properties
(847) 828-9991
87 in this area
146 Total Sales
-
S
Buyer's Agent in 2013
Stephanie Orsi
eXp Realty
Map
Source: Midwest Real Estate Data (MRED)
MLS Number: MRD10367302
APN: 12-31-207-004
- 972 Castlegate Ct
- 681 Halligan Cir
- 1241 Ashlawn Dr
- 985 W Deerpath
- 570 Hathaway Cir
- 380 Deerpath Square
- 717 Kennington Terrace
- 206 Warwick Rd
- 205 N Savanna Ct
- 850 Gage Ln
- Lot 5 Whitehall Ln
- Lot 7 Whitehall Ln
- Lot 8 Whitehall Ln
- Lot 6 Whitehall Ln
- Lot 4 Whitehall Ln
- Lot 9 Whitehall Ln
- 860 Gage Ln
- 50 S Orchard Cir
- 1700 Cornell Ct
- 560 Jacqulyn Ln
