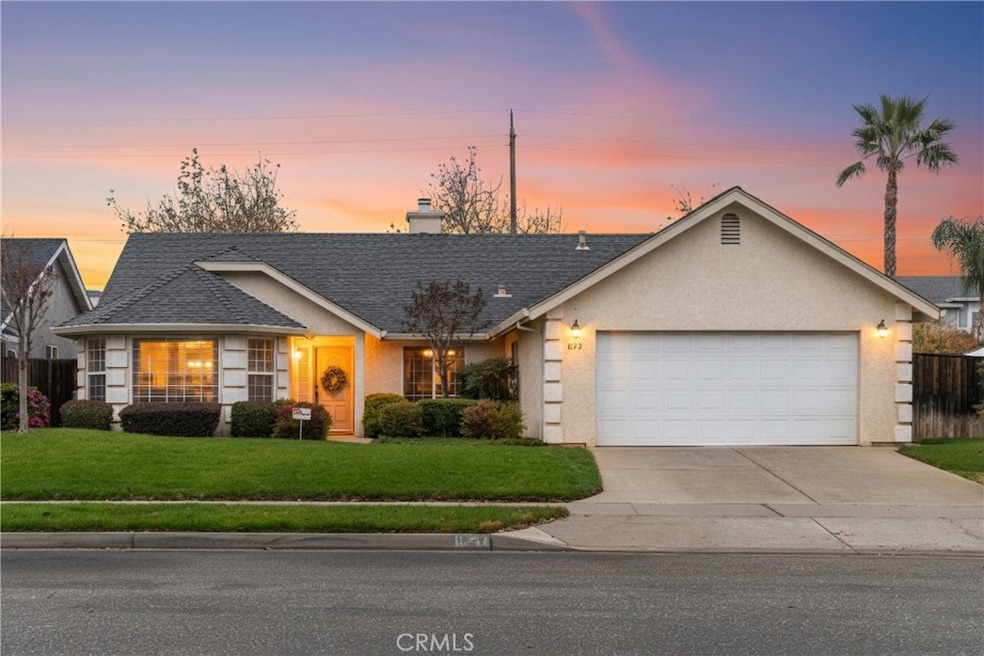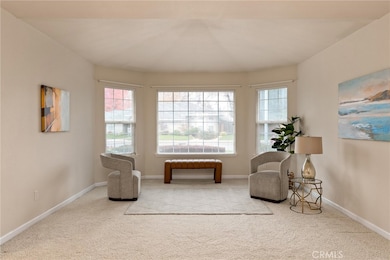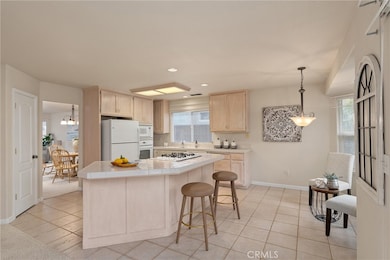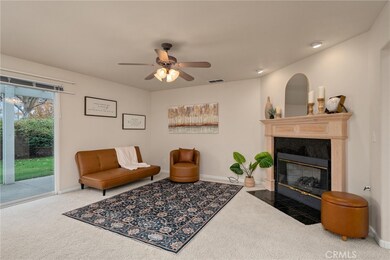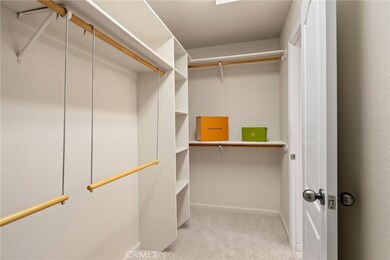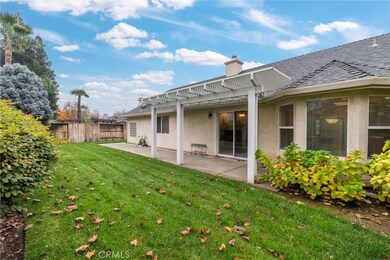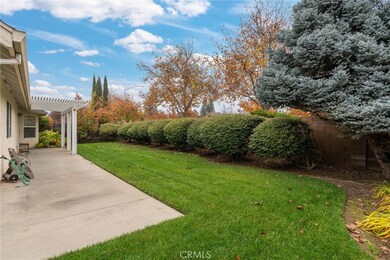853 Coit Tower Way Chico, CA 95928
Parkview NeighborhoodEstimated payment $3,041/month
Highlights
- Home Theater
- Primary Bedroom Suite
- Property is near a park
- Parkview Elementary School Rated A-
- Open Floorplan
- 4-minute walk to Bidwell Park
About This Home
Welcome to 853 Coit Tower Way, a truly special home in the beloved Nob Hill / Husa Ranch neighborhood, just two doors down from the community’s incredible park, complete with wide-open green space, basketball courts, and one of the best playgrounds in town. If you’ve been searching for the perfect place to settle in for the holidays or start the new year fresh, this home is the definition of warm, inviting, and ready for your next chapter. Step inside through the retractable screen door and let the natural breeze flow as you’re welcomed into a bright and versatile layout with two separate living spaces. The front living room is the ideal spot to greet guests, host celebrations, or enjoy cozy conversations. It flows seamlessly into the dining area, creating an open space perfect for holidays, birthdays, or any gathering that brings people together. Toward the back of the home, the family room becomes the heart of the house, centered around a gas-started fireplace that instantly elevates the atmosphere. This space opens directly to the kitchen, keeping everyone connected whether you’re cooking, relaxing, or entertaining. The kitchen offers the functionality you need with a center island, a gas burner, built-in appliances, and a dining nook that’s perfect for morning coffee or casual meals, all while keeping sightlines open and bright. Down the hallway, you’ll find two generously sized guest bedrooms and a full bathroom. Tucked at the end is the spacious primary suite, complete with a double-door entry that sets the tone for a true retreat. The ensuite features dual sinks, a jetted soaking tub, a step-in shower, a walk-in closet, and a skylight that fills the space with soft, natural light. Step into the backyard and you’ll find a peaceful and functional space designed for relaxation and play. With a pergola-covered patio, plenty of grassy area, and room to entertain, this backyard is ready for summer BBQs, autumn evenings curled up outside, and all the life that happens in between. Additional features include a whole-house fan and an attached two-car garage. And the location? You truly can’t beat it. You’re just moments from iconic Bidwell Park, schools, bike paths, shopping, downtown Chico, and all the conveniences that make this neighborhood so sought-after. Whether you’re dreaming of a cozy holiday season or starting the new year with a home that checks every box, 853 Coit Tower Way offers comfort, community, and the lifestyle you’ve been looking for.
Listing Agent
Keller Williams Realty Chico Area Brokerage Phone: 757-232-9247 License #02018193 Listed on: 12/05/2025

Open House Schedule
-
Sunday, December 07, 202512:00 to 2:00 pm12/7/2025 12:00:00 PM +00:0012/7/2025 2:00:00 PM +00:00Add to Calendar
Home Details
Home Type
- Single Family
Est. Annual Taxes
- $4,078
Year Built
- Built in 2000
Lot Details
- 6,970 Sq Ft Lot
- Wood Fence
- Drip System Landscaping
- Front and Back Yard Sprinklers
- Private Yard
- Lawn
- Back and Front Yard
Parking
- 2 Car Direct Access Garage
- 2 Open Parking Spaces
- Parking Available
- Front Facing Garage
- Single Garage Door
- Garage Door Opener
- Up Slope from Street
- Driveway Up Slope From Street
Home Design
- Entry on the 1st floor
- Slab Foundation
- Composition Roof
Interior Spaces
- 1,803 Sq Ft Home
- 1-Story Property
- Open Floorplan
- High Ceiling
- Ceiling Fan
- Skylights
- Gas Fireplace
- Double Pane Windows
- Blinds
- Window Screens
- Sliding Doors
- Entryway
- Family Room Off Kitchen
- Living Room with Fireplace
- Formal Dining Room
- Home Theater
- Storage
- Neighborhood Views
Kitchen
- Breakfast Area or Nook
- Open to Family Room
- Eat-In Kitchen
- Breakfast Bar
- Electric Oven
- Self-Cleaning Oven
- Built-In Range
- Microwave
- Water Line To Refrigerator
- Dishwasher
- Kitchen Island
- Tile Countertops
Flooring
- Carpet
- Tile
Bedrooms and Bathrooms
- 3 Main Level Bedrooms
- Primary Bedroom Suite
- Walk-In Closet
- 2 Full Bathrooms
- Tile Bathroom Countertop
- Makeup or Vanity Space
- Dual Vanity Sinks in Primary Bathroom
- Hydromassage or Jetted Bathtub
- Bathtub with Shower
- Separate Shower
- Exhaust Fan In Bathroom
- Closet In Bathroom
Laundry
- Laundry Room
- 220 Volts In Laundry
- Washer and Gas Dryer Hookup
Home Security
- Alarm System
- Carbon Monoxide Detectors
- Fire and Smoke Detector
Outdoor Features
- Covered Patio or Porch
- Exterior Lighting
- Rain Gutters
Location
- Property is near a park
- Property is near public transit
- Suburban Location
Utilities
- Whole House Fan
- Central Heating and Cooling System
- Heating System Uses Natural Gas
- Natural Gas Connected
- ENERGY STAR Qualified Water Heater
Listing and Financial Details
- Tax Lot 6
- Assessor Parcel Number 002590006000
Community Details
Overview
- No Home Owners Association
Recreation
- Park
- Horse Trails
- Hiking Trails
- Bike Trail
Map
Home Values in the Area
Average Home Value in this Area
Tax History
| Year | Tax Paid | Tax Assessment Tax Assessment Total Assessment is a certain percentage of the fair market value that is determined by local assessors to be the total taxable value of land and additions on the property. | Land | Improvement |
|---|---|---|---|---|
| 2025 | $4,078 | $286,610 | $93,412 | $193,198 |
| 2024 | $4,078 | $280,991 | $91,581 | $189,410 |
| 2023 | $3,928 | $275,483 | $89,786 | $185,697 |
| 2022 | $3,629 | $270,082 | $88,026 | $182,056 |
| 2021 | $3,567 | $264,787 | $86,300 | $178,487 |
| 2020 | $3,521 | $262,073 | $85,416 | $176,657 |
| 2019 | $3,362 | $256,936 | $83,742 | $173,194 |
| 2018 | $3,075 | $251,899 | $82,100 | $169,799 |
| 2017 | $3,145 | $246,961 | $80,491 | $166,470 |
| 2016 | $2,874 | $242,119 | $78,913 | $163,206 |
| 2015 | $2,876 | $238,483 | $77,728 | $160,755 |
| 2014 | $2,820 | $233,813 | $76,206 | $157,607 |
Property History
| Date | Event | Price | List to Sale | Price per Sq Ft | Prior Sale |
|---|---|---|---|---|---|
| 12/05/2025 12/05/25 | For Sale | $515,000 | +4.0% | $286 / Sq Ft | |
| 11/18/2025 11/18/25 | Sold | $495,000 | +3.3% | $275 / Sq Ft | View Prior Sale |
| 10/14/2025 10/14/25 | Pending | -- | -- | -- | |
| 10/08/2025 10/08/25 | For Sale | $479,000 | -- | $266 / Sq Ft |
Purchase History
| Date | Type | Sale Price | Title Company |
|---|---|---|---|
| Gift Deed | -- | None Available | |
| Grant Deed | $187,500 | Fidelity National Title |
Source: California Regional Multiple Listing Service (CRMLS)
MLS Number: SN25270171
APN: 002-590-006-000
- 29 Spicebush Ct
- 11 Dana Point Rd
- 2616 Lakewest Dr
- 43 Edgewater Ct
- 39 Edgewater Ct
- 2623 Amanecida Common
- 9 Sierra Lakeside Ln
- 825 El Monte Ave
- 875 El Monte Ave
- 9 Coolwater Commons
- 2918 Pennyroyal Dr
- 2932 Pennyroyal Dr
- 2910 Pennyroyal Dr
- 32 Alameda Park Cir
- 2673 Lakewest Dr
- 1110 Shumard Oak Way
- 19 Vermillion Cir
- 3 Greg Ct
- 3010 California Park Dr
- 3171 Sandstone Ln
- 2580 California Park Dr
- 100 Sterling Oaks Dr
- 2910 Pennyroyal Dr
- 2754 Native Oak Dr
- 1112 Buckwheat Way
- 1991 Humboldt Rd
- 2052 Hartford Dr
- 1850 Humboldt Rd
- 1650 Forest Ave
- 2297 Sadie Ln
- 1889 Notre Dame Blvd
- 2267 Springfield Dr Unit 205
- 2267 Springfield Dr Unit 205
- 1887 Notre Dame Blvd Unit 1
- 1975 Bruce Rd
- 1017 Downing Ave
- 2 Fremont St
- 1270 East Ave
- 1001 Sycamore St Unit B
- 1050 E 8th St
