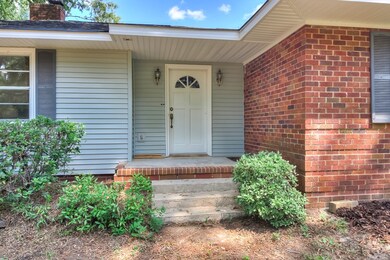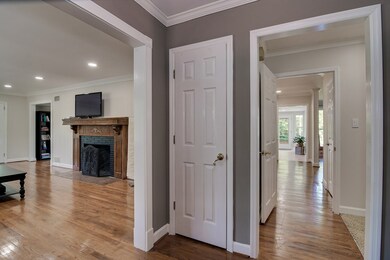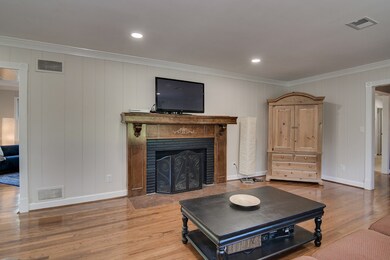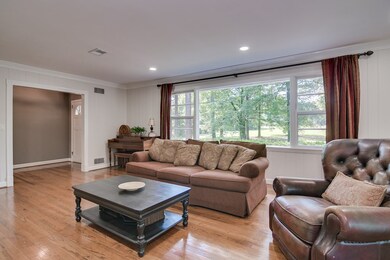
Estimated Value: $400,000
Highlights
- Great Room with Fireplace
- Wooded Lot
- Wood Flooring
- Riverside Elementary School Rated A
- Ranch Style House
- Sun or Florida Room
About This Home
As of March 2020Slice of Heaven on Halali Farm Rd! This 3 bedroom 2 bath ranch is 2457 SF and situated on a 1.09 acre lot in the heart of Evans, GA. This home has an open concept with updated lighting and large living spaces with hardwood floors. Walk into the spacious foyer with the formal living room on your left containing a fireplace and natural lighting. In the kitchen you will find stainless steel appliances, a farmhouse sink, recessed lighting and a kitchen island. A sunroom is located off of the kitchen perfect of an at home office or library. In the dining room you can find a large brick fireplace with floor length windows. Enjoy your evenings outside grilling, playing soccer or gardening with a lot this large, the options are endless! Don't miss out on this rare find, schedule your tour today!
Last Agent to Sell the Property
Meybohm Real Estate - Wheeler License #332408 Listed on: 01/05/2020

Home Details
Home Type
- Single Family
Est. Annual Taxes
- $3,852
Year Built
- Built in 1963 | Remodeled
Lot Details
- Landscaped
- Wooded Lot
Home Design
- Ranch Style House
- Brick Exterior Construction
- Composition Roof
- Vinyl Siding
Interior Spaces
- 2,457 Sq Ft Home
- Ceiling Fan
- Entrance Foyer
- Great Room with Fireplace
- 2 Fireplaces
- Family Room
- Living Room
- Breakfast Room
- Dining Room
- Sun or Florida Room
- Wood Flooring
- Crawl Space
- Pull Down Stairs to Attic
Kitchen
- Cooktop
- Dishwasher
- Kitchen Island
- Disposal
Bedrooms and Bathrooms
- 3 Bedrooms
- 2 Full Bathrooms
Laundry
- Laundry Room
- Washer and Gas Dryer Hookup
Parking
- Parking Pad
- Aggregate Flooring
Outdoor Features
- Separate Outdoor Workshop
- Rear Porch
Schools
- Riverside Elementary And Middle School
- Greenbrier High School
Utilities
- Forced Air Heating and Cooling System
- Heating System Uses Natural Gas
Community Details
- No Home Owners Association
- None 1Co Subdivision
Ownership History
Purchase Details
Home Financials for this Owner
Home Financials are based on the most recent Mortgage that was taken out on this home.Purchase Details
Home Financials for this Owner
Home Financials are based on the most recent Mortgage that was taken out on this home.Purchase Details
Home Financials for this Owner
Home Financials are based on the most recent Mortgage that was taken out on this home.Purchase Details
Home Financials for this Owner
Home Financials are based on the most recent Mortgage that was taken out on this home.Similar Homes in Evans, GA
Home Values in the Area
Average Home Value in this Area
Purchase History
| Date | Buyer | Sale Price | Title Company |
|---|---|---|---|
| Wuchte Wesley | $71,000 | -- | |
| Neumeister Eric E | $259,000 | -- | |
| Xiao Xin | $100,000 | -- | |
| Salmons Brad D | $365,000 | -- |
Mortgage History
| Date | Status | Borrower | Loan Amount |
|---|---|---|---|
| Closed | Wuchte Wesley | $53,250 | |
| Previous Owner | Neumeister Eric E | $250,109 | |
| Previous Owner | Salmons Brad D | $345,476 | |
| Previous Owner | Salmons Brad D | $82,029 | |
| Previous Owner | Salmons Brad D | $319,000 | |
| Previous Owner | Salmons Brad D | $120,871 | |
| Previous Owner | Salmons Brad D | $329,350 | |
| Previous Owner | Salmons Brad D | $328,500 | |
| Previous Owner | Mckinney Richard L | $72,000 | |
| Previous Owner | Mckinney Richard L | $165,414 | |
| Previous Owner | Mckinney Richard L | $40,000 |
Property History
| Date | Event | Price | Change | Sq Ft Price |
|---|---|---|---|---|
| 03/18/2020 03/18/20 | Off Market | $259,000 | -- | -- |
| 03/13/2020 03/13/20 | Sold | $259,000 | 0.0% | $105 / Sq Ft |
| 01/31/2020 01/31/20 | Pending | -- | -- | -- |
| 01/05/2020 01/05/20 | For Sale | $259,000 | -- | $105 / Sq Ft |
Tax History Compared to Growth
Tax History
| Year | Tax Paid | Tax Assessment Tax Assessment Total Assessment is a certain percentage of the fair market value that is determined by local assessors to be the total taxable value of land and additions on the property. | Land | Improvement |
|---|---|---|---|---|
| 2020 | $3,852 | $138,841 | $54,659 | $84,182 |
| 2019 | $3,728 | $134,353 | $54,659 | $79,694 |
| 2018 | $3,698 | $132,845 | $54,659 | $78,186 |
| 2017 | $3,728 | $133,429 | $54,659 | $78,770 |
| 2016 | $3,424 | $127,119 | $47,994 | $79,125 |
| 2015 | $3,642 | $134,964 | $47,994 | $86,970 |
| 2014 | $3,811 | $139,451 | $48,932 | $90,519 |
Agents Affiliated with this Home
-
Venus Morris Griffin

Seller's Agent in 2020
Venus Morris Griffin
Meybohm
(706) 306-6054
492 Total Sales
-
Claudio Carrasco

Buyer's Agent in 2020
Claudio Carrasco
Keller Williams Realty Augusta
(210) 870-8585
61 Total Sales
Map
Source: REALTORS® of Greater Augusta
MLS Number: 450142
APN: 071A-016B
- 4650 Washington Rd
- 1 Harding Ct
- 4841 Washington Rd
- 4832 Washington Rd
- 1 Wood Cir
- 4653 Washington Rd
- 450 Flowing Creek Dr
- 318 Greendale Place
- 4708 Woodbridge Dr
- 4629 Silver Lake Dr
- 304 Greendale Place
- 539 Edgecliff Ln
- 1311 York St
- 512 Edgecliff Ln
- 0 Cobb Rd
- 1313 York St
- 4995 Hardy McManus Rd
- 1520 Blair St
- 3525 Hilltop Trail
- 739 Crestwood Pkwy
- 853 Halali Farm Rd
- 853-A Halali Farm Rd
- 853-C Halali Farm Rd
- 847 Halali Farm Rd
- 867 Halali Farm Rd
- 871 Halali Farm Rd
- 841 Halali Farm Rd
- 825 Halali Farm Rd
- 4780 Bass Dr
- 817 Halali Farm Rd
- 4776 Bass Dr
- 862 Halali Farm Rd
- 4774 Bass Dr
- 4772 Bass Dr
- 4768 Bass Dr
- 4755 Marie Dr
- 4765 Marie Dr
- 4759 Washington Rd
- 4766 Bass Dr
- 4754 Bass Dr






