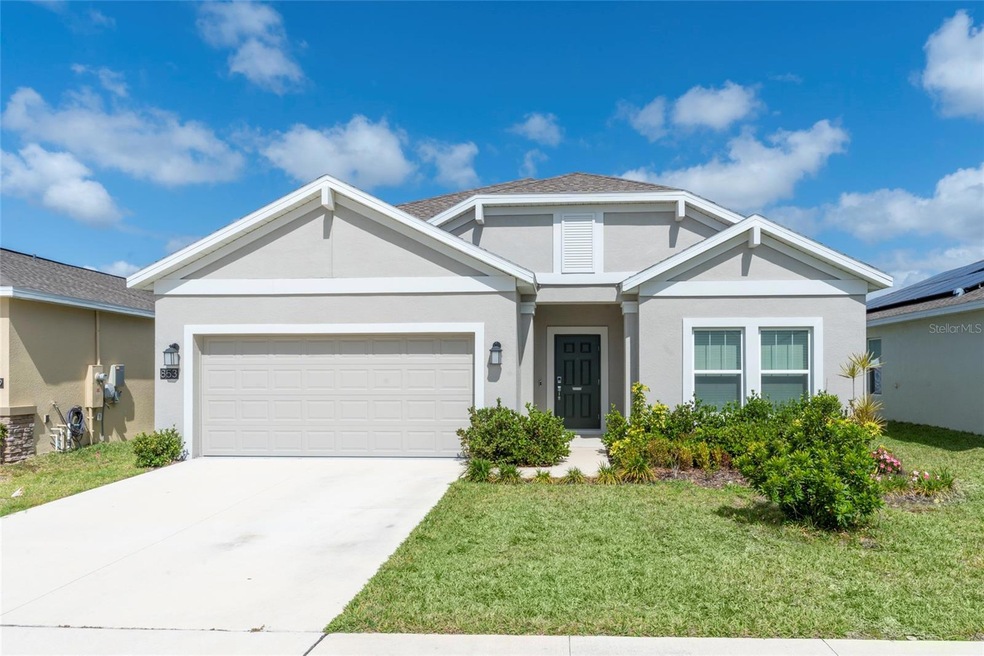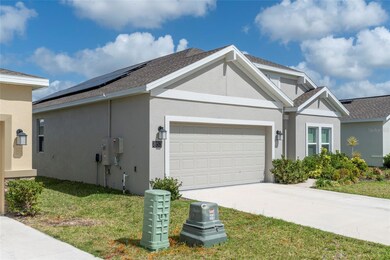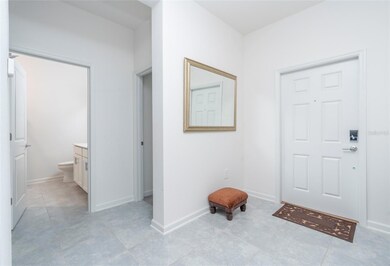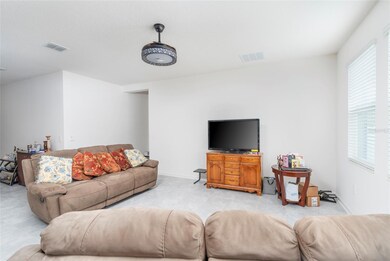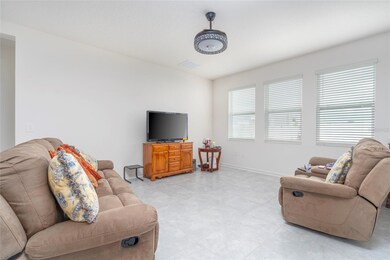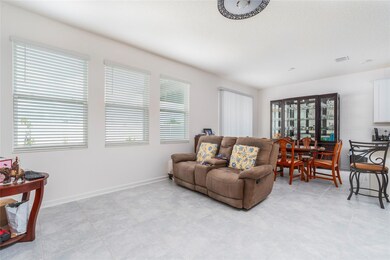853 Laurel View Way Groveland, FL 34736
Estimated payment $2,595/month
Highlights
- High Ceiling
- 2 Car Attached Garage
- Walk-In Closet
- Solid Surface Countertops
- Crown Molding
- Living Room
About This Home
PRICE REDUCTION!!! SELLER IS OFFERING $7,000.00 TOWARDS CLOSING COSTS OR INTEREST RATE BUY DOWN!! Modern Elegance Meets Everyday Comfort! This beautifully designed 4-bedroom, 2-bathroom home, built in 2023, offers the perfect blend of style, functionality, and energy efficiency. Step into a bright and open floor plan featuring tile flooring in the main living areas and plush carpet in the bedrooms for added warmth and comfort. The heart of the home is the stunning kitchen, showcasing Quartz countertops, stainless steel appliances, 42" upper cabinets, backsplash and elegant crown molding—a chef’s dream and an entertainer’s delight. The spacious primary suite includes a luxurious ensuite bathroom with matching Quartz surfaces, providing a serene space to relax and unwind.
Enjoy Florida living at its finest with a covered lanai perfect for morning coffee or evening gatherings, and a fully fenced backyard ideal for pets and play. Plus, the solar panels on the roof provides significant energy savings while reducing your carbon footprint. Take a casual walk in the public community park equipped with a play area . This house is close to shopping, restaurants and hospitals. Why wait to build? This move-in-ready home has all the upgrades and features you’ve been looking for—schedule your private showing today!
Listing Agent
LA ROSA REALTY LLC Brokerage Phone: 321-939-3748 License #3299955 Listed on: 04/07/2025

Home Details
Home Type
- Single Family
Est. Annual Taxes
- $6,046
Year Built
- Built in 2023
Lot Details
- 6,322 Sq Ft Lot
- East Facing Home
- Irrigation Equipment
HOA Fees
Parking
- 2 Car Attached Garage
Home Design
- Slab Foundation
- Shingle Roof
- Block Exterior
- Stucco
Interior Spaces
- 1,884 Sq Ft Home
- 1-Story Property
- Crown Molding
- High Ceiling
- Ceiling Fan
- Sliding Doors
- Living Room
- Dining Room
- Fire and Smoke Detector
Kitchen
- Range
- Microwave
- Dishwasher
- Solid Surface Countertops
- Disposal
Flooring
- Carpet
- Concrete
- Ceramic Tile
Bedrooms and Bathrooms
- 4 Bedrooms
- Walk-In Closet
- 2 Full Bathrooms
Laundry
- Laundry Room
- Dryer
- Washer
Schools
- East Ridge High School
Utilities
- Central Heating and Cooling System
- Electric Water Heater
- Cable TV Available
Community Details
- Aretemis Lifestyles Association
- Triad Master Association, Phone Number (352) 602-4803
- Bellevue At Estates Subdivision
Listing and Financial Details
- Visit Down Payment Resource Website
- Tax Lot 87
- Assessor Parcel Number 03-22-25-0400-000-08700
- $663 per year additional tax assessments
Map
Home Values in the Area
Average Home Value in this Area
Tax History
| Year | Tax Paid | Tax Assessment Tax Assessment Total Assessment is a certain percentage of the fair market value that is determined by local assessors to be the total taxable value of land and additions on the property. | Land | Improvement |
|---|---|---|---|---|
| 2026 | $6,046 | $345,399 | $95,000 | $250,399 |
| 2025 | -- | $336,970 | $70,000 | $266,970 |
| 2024 | -- | $336,970 | $70,000 | $266,970 |
| 2023 | $1,423 | $68,000 | $68,000 | $0 |
| 2022 | $1,160 | $33,000 | $33,000 | $0 |
| 2021 | $0 | $0 | $0 | $0 |
Property History
| Date | Event | Price | List to Sale | Price per Sq Ft |
|---|---|---|---|---|
| 11/04/2025 11/04/25 | Price Changed | $380,900 | 0.0% | $202 / Sq Ft |
| 11/04/2025 11/04/25 | For Sale | $380,900 | -2.3% | $202 / Sq Ft |
| 10/08/2025 10/08/25 | Off Market | $389,999 | -- | -- |
| 07/17/2025 07/17/25 | Price Changed | $389,999 | -2.3% | $207 / Sq Ft |
| 06/23/2025 06/23/25 | Price Changed | $399,000 | -1.5% | $212 / Sq Ft |
| 06/01/2025 06/01/25 | Price Changed | $405,000 | -2.4% | $215 / Sq Ft |
| 05/02/2025 05/02/25 | Price Changed | $415,000 | -2.4% | $220 / Sq Ft |
| 04/07/2025 04/07/25 | For Sale | $425,000 | -- | $226 / Sq Ft |
Purchase History
| Date | Type | Sale Price | Title Company |
|---|---|---|---|
| Warranty Deed | -- | None Listed On Document | |
| Warranty Deed | -- | None Listed On Document | |
| Special Warranty Deed | $380,100 | Lennar Title |
Source: Stellar MLS
MLS Number: G5095442
APN: 03-22-25-0400-000-08700
- 625 Silverthorn Place
- 508 Delta Ave
- 946 Laurel View Way
- 234 Blackstone Creek Rd
- 174 Dakota Ave
- Independence Plan at Hidden Ridge - Legacy Collection
- Largo Plan at Meadow Pointe - Legacy Collection
- Walsh Plan at Meadow Pointe - Classic Collection
- Independence Plan at Meadow Pointe - Legacy Collection
- Marco Plan at Meadow Pointe - Legacy Collection
- Discovery Plan at Hidden Ridge - Estate Collection
- Hendrix Plan at Meadow Pointe - Classic Collection
- Summerlin Plan at Meadow Pointe - Legacy Collection
- Largo Plan at Hidden Ridge - Legacy Collection
- Lakewood Plan at Meadow Pointe - Legacy Collection
- Jagger Plan at Meadow Pointe - Classic Collection
- Newhaven Plan at Hidden Ridge - Estate Collection
- Norfolk Plan at Hidden Ridge - Estate Collection
- Dover Plan at Hidden Ridge - Estate Collection
- Mccartney Plan at Meadow Pointe - Classic Collection
- 607 Silverthorn Place
- 795 Kapi Dr
- 625 Silverthorn Place
- 1825 Juneberry St
- 383 Puma Loop
- 10649 Masters Dr
- 644 Black Eagle Dr
- 368 Red Kite Dr
- 536 Green Tracker Ave
- 9732 Water Fern Cir
- 1047 Lakeview Oaks Dr
- 9539 Oglethorpe Dr
- 420 Kestrel Dr
- 15808 Switch Cane St
- 1105 Hill Mount Dr
- 1911 Summit Oaks Cir
- 1137 Heather Glen Dr
- 9716 Kinmore Dr
- 9808 Kinmore Dr
- 9229 Halsey Dr
