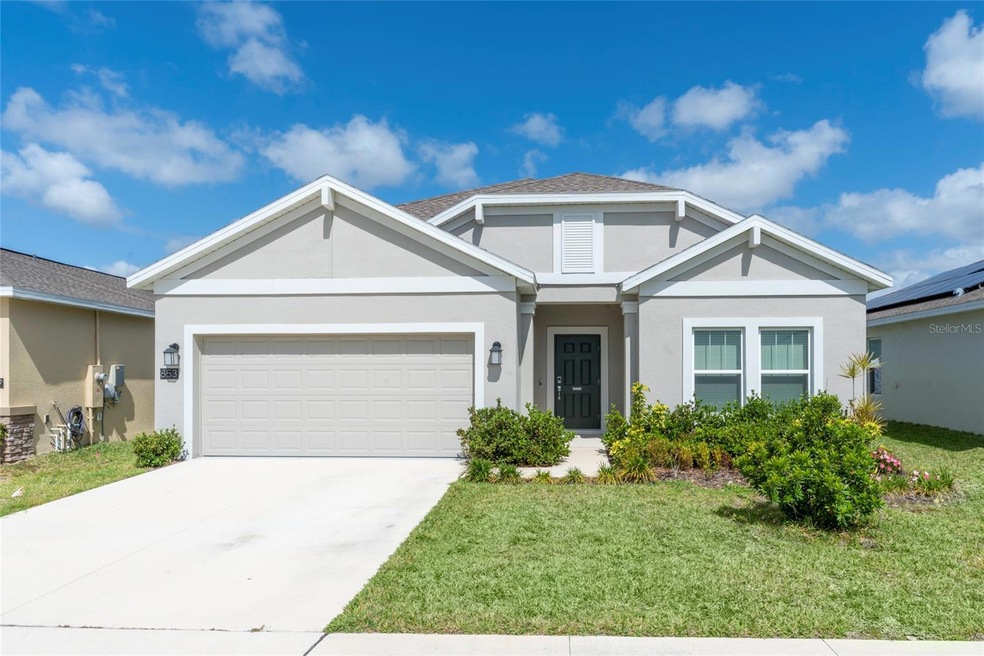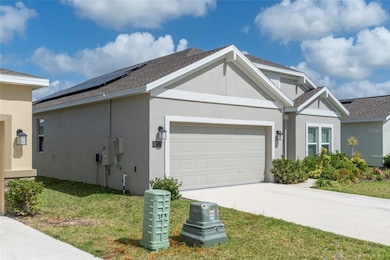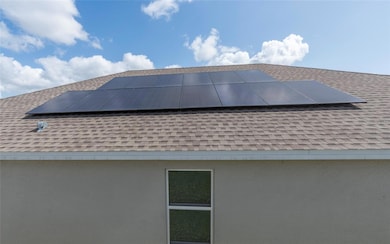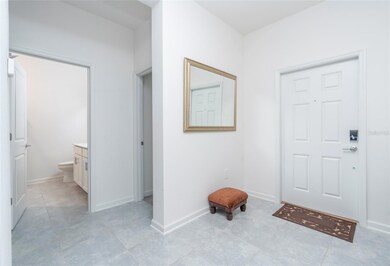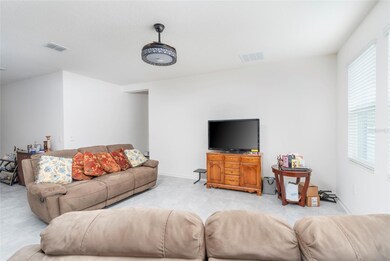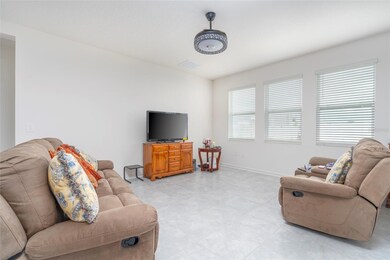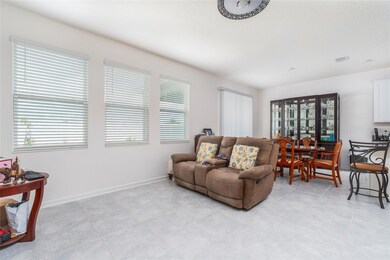
853 Laurel View Way Groveland, FL 34736
Estimated payment $2,664/month
Highlights
- 2 Car Attached Garage
- Laundry Room
- Central Air
- Walk-In Closet
- Tile Flooring
- 1-Story Property
About This Home
PRICE REDUCTION!!! SELLER IS OFFERING SOME CLOSING COSTS CONCESSION!! Modern Elegance Meets Everyday Comfort! This beautifully designed 4-bedroom, 2-bathroom home, built in 2023, offers the perfect blend of style, functionality, and energy efficiency. Step into a bright and open floor plan featuring tile flooring in the main living areas and plush carpet in the bedrooms for added warmth and comfort. The heart of the home is the stunning kitchen, showcasing Quartz countertops, stainless steel appliances, 42' upper cabinets, and elegant crown molding-a chef's dream and an entertainer's delight. The spacious primary suite includes a luxurious ensuite bathroom with matching Quartz surfaces, providing a serene space to relax and unwind. Enjoy Florida living at its finest with a covered lanai perfect for morning coffee or evening gatherings, and a fully fenced backyard ideal for pets and play. Plus, the solar panels on the roof provides significant energy savings while reducing your carbon footprint. Take a casual walk in the public community park equipped with a play area . This house is close to shopping, restaurants and hospitals. Why wait to build? This move-in-ready home has all the upgrades and features you've been looking for-schedule your private showing today!
Home Details
Home Type
- Single Family
Est. Annual Taxes
- $6,046
Year Built
- Built in 2023
Lot Details
- 6,322 Sq Ft Lot
Parking
- 2 Car Attached Garage
Home Design
- Stucco
Interior Spaces
- 1,884 Sq Ft Home
- 1-Story Property
Kitchen
- Oven
- Microwave
- Dishwasher
- Disposal
Flooring
- Carpet
- Tile
Bedrooms and Bathrooms
- 4 Bedrooms
- Walk-In Closet
- 2 Full Bathrooms
Laundry
- Laundry Room
- Dryer
- Washer
Utilities
- Central Air
- Water Heater
Community Details
- Property has a Home Owners Association
- Aretemis Lifestyles Association
- 34736 Groveland Community
- Bellevue At Estates Subdivision
Map
Home Values in the Area
Average Home Value in this Area
Tax History
| Year | Tax Paid | Tax Assessment Tax Assessment Total Assessment is a certain percentage of the fair market value that is determined by local assessors to be the total taxable value of land and additions on the property. | Land | Improvement |
|---|---|---|---|---|
| 2025 | -- | $336,970 | $70,000 | $266,970 |
| 2024 | -- | $336,970 | $70,000 | $266,970 |
| 2023 | $1,423 | $68,000 | $68,000 | $0 |
| 2022 | $1,160 | $33,000 | $33,000 | $0 |
| 2021 | $0 | $0 | $0 | $0 |
Property History
| Date | Event | Price | Change | Sq Ft Price |
|---|---|---|---|---|
| 07/17/2025 07/17/25 | Price Changed | $389,999 | -2.3% | $207 / Sq Ft |
| 06/23/2025 06/23/25 | Price Changed | $399,000 | -1.5% | $212 / Sq Ft |
| 06/01/2025 06/01/25 | Price Changed | $405,000 | -2.4% | $215 / Sq Ft |
| 05/02/2025 05/02/25 | Price Changed | $415,000 | -2.4% | $220 / Sq Ft |
| 04/07/2025 04/07/25 | For Sale | $425,000 | -- | $226 / Sq Ft |
Purchase History
| Date | Type | Sale Price | Title Company |
|---|---|---|---|
| Warranty Deed | -- | None Listed On Document | |
| Special Warranty Deed | $380,100 | Lennar Title |
Similar Homes in Groveland, FL
Source: My State MLS
MLS Number: 11469837
APN: 03-22-25-0400-000-08700
- 884 Laurel View Way
- 897 Laurel View Way
- 798 Kapi Dr
- 625 Silverthorn Place
- 945 Laurel View Way
- 946 Laurel View Way
- 1696 Wilson Prairie Cir
- 234 Blackstone Creek Rd
- 308 Anorak St
- 1668 Wilson Prairie Cir
- 189 Blackstone Creek Rd
- 426 Puma Loop
- 375 Puma Loop
- 402 Puma Loop
- 757 Tundra Loop
- 753 Tundra Loop
- 749 Tundra Loop
- 418 Puma Loop
- 403 Puma Loop
- 793 Tundra Loop
- 795 Kapi Dr
- 798 Kapi Dr
- 203 Pima Trail
- 994 Laurel View Way
- 154 Dakota Ave
- 174 Dakota Ave
- 860 Carmillion Ct
- 1819 Hackberry St
- 10073 Spring Lake Dr
- 9560 Black Walnut Dr
- 87 Bayou Bend Rd
- 509 Kestrel Dr
- 17528 E Apshawa Rd
- 17901 Coralwood Ln
- 324 Red Kite Dr
- 155 Crepe Myrtle Dr
- 123 Prairie Falcon Dr
- 9365 St Therese St
- 9351 Westmorely St
- 920 White Oak Way
