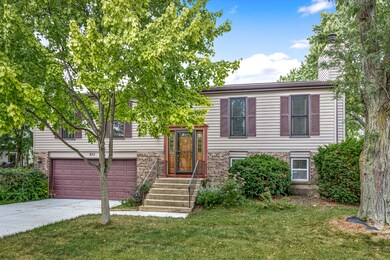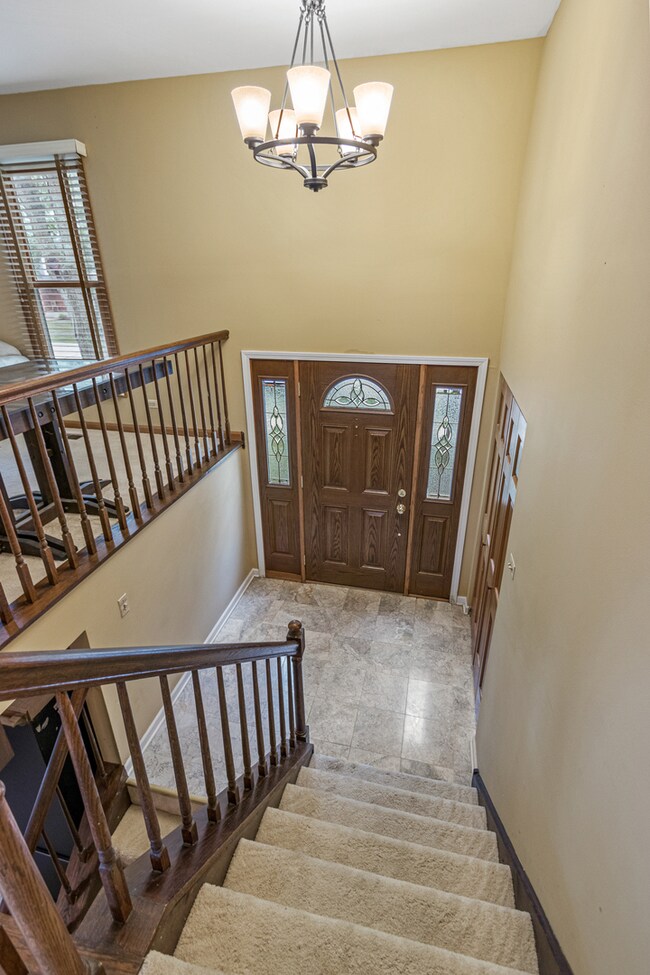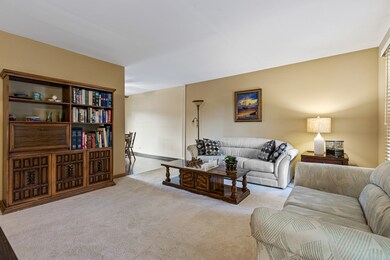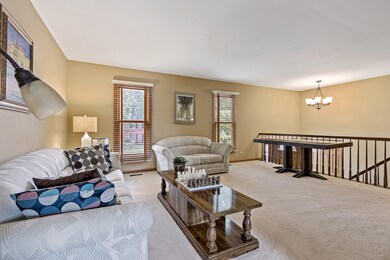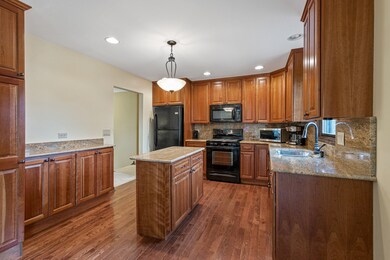
853 Pawnee Dr Carol Stream, IL 60188
Estimated Value: $383,000 - $411,000
Highlights
- Deck
- Raised Ranch Architecture
- Fenced Yard
- Benjamin Middle School Rated A-
- Wood Flooring
- 2 Car Attached Garage
About This Home
As of August 2023You will love this spacious 3 BR & 2 Bath home! Well maintained & updated throughout! Foyer with marble floor. Large open Living Room offers large windows, neutral carpet & paint. Newer Remodeled, Updated & extended kitchen features 42" cabinets with crown topper, granite counters & backsplash, island, pantry, & wood flooring. Eating area accommodates an extended table for large family gatherings & sliding glass door leads to the deck, New brick paver patio, & large fenced yard. Master bedroom has 2 closets & entry to updated full bath with quartz double bowl vanity, tile surround tub/shower, & marble floor. Finished lower level is neutral & bright and features a brick fireplace, full bath, drywalled ceilings & durable vinyl tile flooring.*Newer roof with lifetime warranty 2019* Newer gutters & downspouts 2019* Newer Central air 2019* Furnace 2014* Concrete drive, garage floor, & front walkway 2018* Windows & sliding glass door on main floor replaced 2014* Interior Doors put in 2013* Siding replaced early 2000's*
Home Details
Home Type
- Single Family
Est. Annual Taxes
- $6,843
Year Built
- Built in 1977 | Remodeled in 2014
Lot Details
- 7,497 Sq Ft Lot
- Lot Dimensions are 75 x 100
- Fenced Yard
- Paved or Partially Paved Lot
Parking
- 2 Car Attached Garage
- Garage Transmitter
- Garage Door Opener
- Driveway
- Parking Included in Price
Home Design
- Raised Ranch Architecture
- Asphalt Roof
- Concrete Perimeter Foundation
Interior Spaces
- 2,052 Sq Ft Home
- Fireplace With Gas Starter
- Family Room with Fireplace
- Living Room
- Dining Room
Kitchen
- Range
- Microwave
- Dishwasher
- Disposal
Flooring
- Wood
- Carpet
Bedrooms and Bathrooms
- 3 Bedrooms
- 3 Potential Bedrooms
- 2 Full Bathrooms
- Dual Sinks
Laundry
- Laundry Room
- Dryer
- Washer
Finished Basement
- Partial Basement
- Finished Basement Bathroom
Outdoor Features
- Deck
- Brick Porch or Patio
Schools
- Evergreen Elementary School
- Benjamin Middle School
- Community High School
Utilities
- Forced Air Heating and Cooling System
- Heating System Uses Natural Gas
- Lake Michigan Water
Community Details
- Shining Waters Subdivision
Listing and Financial Details
- Senior Tax Exemptions
- Homeowner Tax Exemptions
Ownership History
Purchase Details
Home Financials for this Owner
Home Financials are based on the most recent Mortgage that was taken out on this home.Similar Homes in the area
Home Values in the Area
Average Home Value in this Area
Purchase History
| Date | Buyer | Sale Price | Title Company |
|---|---|---|---|
| Perez Omar Hernandez | -- | None Listed On Document |
Mortgage History
| Date | Status | Borrower | Loan Amount |
|---|---|---|---|
| Open | Perez Omar Hernandez | $324,900 | |
| Previous Owner | Dyer Lloyd E | $297,000 | |
| Previous Owner | Dyer Lloyd E | $100,000 |
Property History
| Date | Event | Price | Change | Sq Ft Price |
|---|---|---|---|---|
| 08/22/2023 08/22/23 | Sold | $361,000 | 0.0% | $176 / Sq Ft |
| 06/29/2023 06/29/23 | Pending | -- | -- | -- |
| 06/29/2023 06/29/23 | Off Market | $361,000 | -- | -- |
| 06/27/2023 06/27/23 | For Sale | $350,000 | -- | $171 / Sq Ft |
Tax History Compared to Growth
Tax History
| Year | Tax Paid | Tax Assessment Tax Assessment Total Assessment is a certain percentage of the fair market value that is determined by local assessors to be the total taxable value of land and additions on the property. | Land | Improvement |
|---|---|---|---|---|
| 2023 | $6,329 | $96,470 | $31,360 | $65,110 |
| 2022 | $7,263 | $89,650 | $29,140 | $60,510 |
| 2021 | $6,919 | $85,100 | $27,660 | $57,440 |
| 2020 | $7,181 | $87,390 | $26,830 | $60,560 |
| 2019 | $6,984 | $84,270 | $25,870 | $58,400 |
| 2018 | $6,395 | $78,680 | $24,160 | $54,520 |
| 2017 | $6,252 | $75,550 | $23,200 | $52,350 |
| 2016 | $6,101 | $72,160 | $22,160 | $50,000 |
| 2015 | $6,003 | $68,310 | $20,980 | $47,330 |
| 2014 | $5,725 | $64,380 | $20,450 | $43,930 |
| 2013 | $5,628 | $65,920 | $20,940 | $44,980 |
Agents Affiliated with this Home
-
Tim Binning

Seller's Agent in 2023
Tim Binning
RE/MAX
(630) 202-5940
19 in this area
483 Total Sales
-
Ana Spadavecchia

Buyer's Agent in 2023
Ana Spadavecchia
Coldwell Banker Realty
(630) 825-4591
1 in this area
37 Total Sales
Map
Source: Midwest Real Estate Data (MRED)
MLS Number: 11818310
APN: 01-25-407-015
- 601 Oswego Dr
- 706 Shining Water Dr
- 1054 Evergreen Dr
- 620 Teton Cir
- 534 Alton Ct
- 27W270 Jefferson St
- 491 Dakota Ct Unit 2
- 1096 Gunsmoke Ct
- 942 Hill Crest Dr
- 27W046 North Ave
- 789 Hemlock Ln
- 1192 Brookstone Dr
- 1358 Lance Ln
- 443 Indianwood Dr
- 1089 Baybrook Ln
- 1209 Easton Dr
- 28W251 Oak Creek Ct
- 1188 Parkview Ct
- 27W120 Timber Creek Dr
- 1191 Narragansett Dr
- 853 Pawnee Dr
- 559 Pontiac Ln
- 843 Pawnee Dr
- 563 Pontiac Ln
- 580 Iroquois Trail
- 569 Pontiac Ln
- 576 Iroquois Trail
- 854 Pawnee Dr
- 584 Iroquois Trail
- 848 Pawnee Dr
- 887 Pontiac Ln
- 840 Pawnee Dr
- 577 Pontiac Ln
- 869 Pawnee Dr
- 588 Iroquois Trail
- 562 Pontiac Ln
- 568 Pontiac Ln
- 832 Pawnee Dr
- 870 Pawnee Dr
- 855 Seneca Ln

