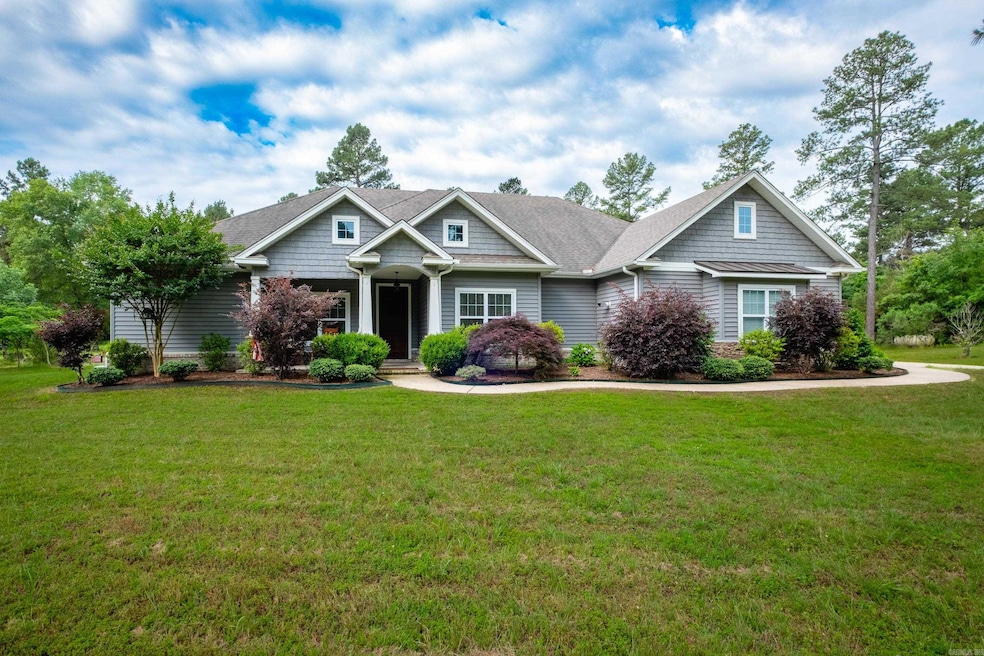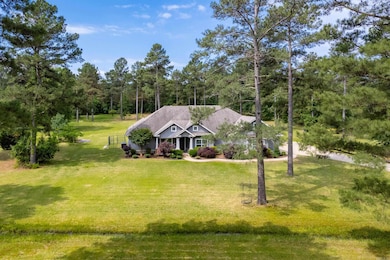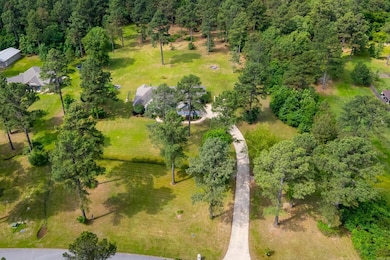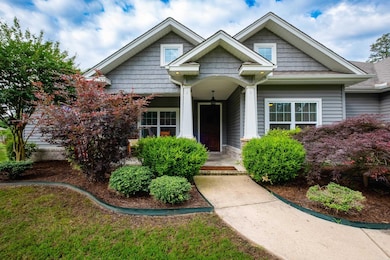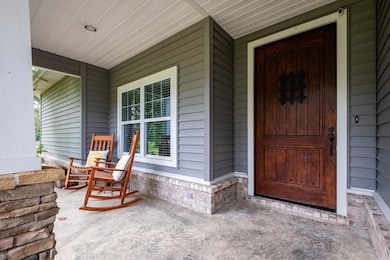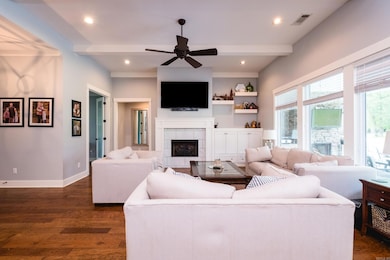
853 Rushing Rd Little Rock, AR 72210
Highlights
- Safe Room
- Craftsman Architecture
- Separate Formal Living Room
- Chenal Elementary School Rated A-
- Wood Flooring
- Granite Countertops
About This Home
As of July 2025This custom-built residence, completed in 2015, sits on a flat 3-acre lot and offers a blend of comfort, quality, and space. With 4 bedrooms, 3 full bathrooms, and thoughtful design throughout, this home is well-suited for a variety of lifestyles. Interior features include hardwood flooring, granite countertops, and carefully selected finishes that reflect attention to detail. A unique connecting tunnel between two bedrooms, a Jack-and-Jill bathroom, and a private guest suite with its own bath add function and character. A bonus room and a dedicated office provide flexible space for work, hobbies, or recreation. The primary suite features views of the backyard, a spacious bathroom with a soaking tub and separate shower, and a walk-in closet that doubles as a storm shelter for added peace of mind. The expansive lot offers room for outdoor enjoyment and recreational use. This home combines thoughtful construction with distinctive features rarely found elsewhere. There's 2 more acres in the back that could be added in the future: Agents Please See Remarks*
Home Details
Home Type
- Single Family
Est. Annual Taxes
- $4,467
Year Built
- Built in 2015
Lot Details
- 3 Acre Lot
- Level Lot
- Cleared Lot
Home Design
- Craftsman Architecture
- Slab Foundation
- Architectural Shingle Roof
- Ridge Vents on the Roof
- Composition Shingle
Interior Spaces
- 2,844 Sq Ft Home
- 1-Story Property
- Wood Burning Fireplace
- Fireplace With Gas Starter
- Insulated Windows
- Insulated Doors
- Family Room
- Separate Formal Living Room
- Combination Kitchen and Dining Room
- Home Office
- Attic Floors
- Safe Room
- Unfinished Basement
Kitchen
- Breakfast Bar
- Stove
- Gas Range
- Microwave
- Dishwasher
- Granite Countertops
- Disposal
Flooring
- Wood
- Carpet
- Tile
Bedrooms and Bathrooms
- 4 Bedrooms
- 3 Full Bathrooms
- Walk-in Shower
Laundry
- Laundry Room
- Washer Hookup
Parking
- 2 Car Garage
- Parking Pad
Outdoor Features
- Covered Patio or Porch
- Storm Cellar or Shelter
Utilities
- Central Heating and Cooling System
- Butane Gas
- Electric Water Heater
- Septic System
Community Details
- Video Patrol
Listing and Financial Details
- Assessor Parcel Number 122-01002-014
Ownership History
Purchase Details
Home Financials for this Owner
Home Financials are based on the most recent Mortgage that was taken out on this home.Purchase Details
Home Financials for this Owner
Home Financials are based on the most recent Mortgage that was taken out on this home.Purchase Details
Home Financials for this Owner
Home Financials are based on the most recent Mortgage that was taken out on this home.Purchase Details
Home Financials for this Owner
Home Financials are based on the most recent Mortgage that was taken out on this home.Purchase Details
Home Financials for this Owner
Home Financials are based on the most recent Mortgage that was taken out on this home.Similar Homes in Little Rock, AR
Home Values in the Area
Average Home Value in this Area
Purchase History
| Date | Type | Sale Price | Title Company |
|---|---|---|---|
| Warranty Deed | $560,000 | Pulaski County Title | |
| Warranty Deed | $560,000 | Pulaski County Title | |
| Interfamily Deed Transfer | -- | Pulaski County Title | |
| Warranty Deed | -- | Pulaski County Title | |
| Warranty Deed | $345,548 | None Available | |
| Warranty Deed | $26,000 | First National Title Company |
Mortgage History
| Date | Status | Loan Amount | Loan Type |
|---|---|---|---|
| Open | $448,000 | New Conventional | |
| Closed | $448,000 | New Conventional | |
| Previous Owner | $292,600 | VA | |
| Previous Owner | $292,600 | VA | |
| Previous Owner | $292,811 | VA | |
| Previous Owner | $325,356 | VA | |
| Previous Owner | $280,500 | Stand Alone Refi Refinance Of Original Loan |
Property History
| Date | Event | Price | Change | Sq Ft Price |
|---|---|---|---|---|
| 07/07/2025 07/07/25 | Sold | $560,000 | -1.8% | $197 / Sq Ft |
| 05/30/2025 05/30/25 | Pending | -- | -- | -- |
| 05/26/2025 05/26/25 | For Sale | $570,000 | -- | $200 / Sq Ft |
Tax History Compared to Growth
Tax History
| Year | Tax Paid | Tax Assessment Tax Assessment Total Assessment is a certain percentage of the fair market value that is determined by local assessors to be the total taxable value of land and additions on the property. | Land | Improvement |
|---|---|---|---|---|
| 2024 | $4,372 | $86,743 | $9,000 | $77,743 |
| 2023 | $4,467 | $86,743 | $9,000 | $77,743 |
| 2022 | $4,059 | $86,743 | $9,000 | $77,743 |
| 2021 | $3,694 | $72,310 | $9,600 | $62,710 |
| 2020 | $3,694 | $72,310 | $9,600 | $62,710 |
| 2019 | $3,694 | $72,310 | $9,600 | $62,710 |
| 2018 | $3,694 | $72,310 | $9,600 | $62,710 |
| 2017 | $3,666 | $72,310 | $9,600 | $62,710 |
| 2016 | $3,288 | $65,230 | $10,000 | $55,230 |
| 2015 | $252 | $5,000 | $5,000 | $0 |
| 2014 | -- | $2,500 | $2,500 | $0 |
Agents Affiliated with this Home
-
Maria Olmos

Seller's Agent in 2025
Maria Olmos
Move Realty
(501) 413-2701
72 Total Sales
-
Stephanie Caldwell

Buyer's Agent in 2025
Stephanie Caldwell
Epic Real Estate
(501) 765-7230
67 Total Sales
Map
Source: Cooperative Arkansas REALTORS® MLS
MLS Number: 25020519
APN: 122-01002-014
- 12433 Raindrop Ln
- 000 W Colonel Glenn Rd
- Lot 31 Glenwood Springs Dr
- 466 Rock Ridge Rd
- 1117 Westcliffe Dr
- 653 Glenwood Springs Dr
- 1703 Crested Butte Cir
- 1516 E Lawson Rd Unit 1512
- 220 W Lawson Rd
- 4009 Monarch Pass
- 211 County Line Rd
- 809 Carbondale Dr
- 2091 Ferndale Cove
- 32315 Kanis Rd
- 000 Big Ridge Cove
- Lot 4 Barry Ln
- Lot 3 Barry Ln
- Lot 2 Barry Ln
- Lot 1 Barry Ln
- 464 Reuben Dr
