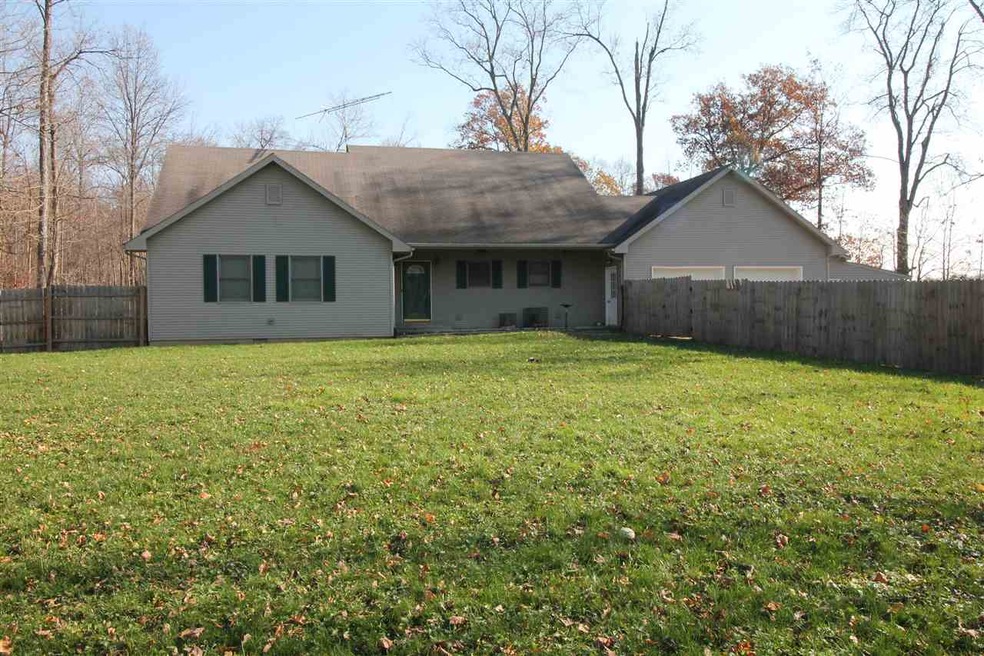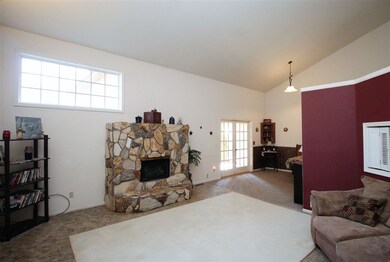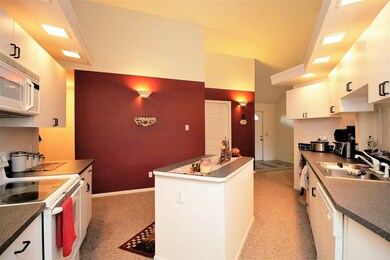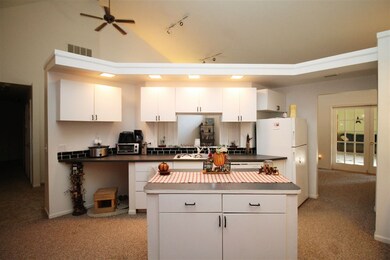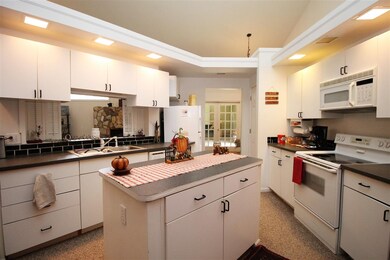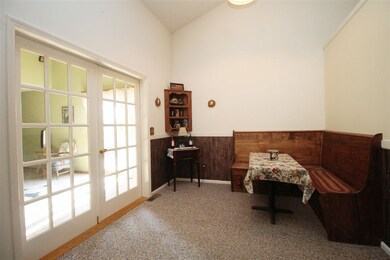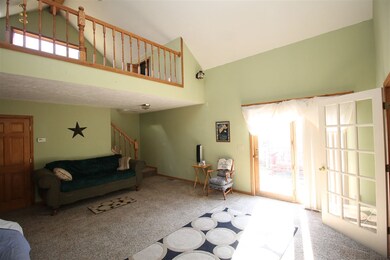
853 S 400 E Marion, IN 46953
Highlights
- RV Parking in Community
- Wooded Lot
- Cathedral Ceiling
- Open Floorplan
- Backs to Open Ground
- Great Room
About This Home
As of March 2017Large open concept living area with cathedral ceilings & fireplace, spacious kitchen with plenty of cabinet space and an island. Dining area with french doors that lead to the family room, complete with a loft area. Lot size is 5 acres of woods, Attached 2 car garage, plus additional detached 2 car with workshop. Seller will remove privacy fence if buyer desires, water softener is rented for 37.00 per month.
Home Details
Home Type
- Single Family
Est. Annual Taxes
- $1,123
Year Built
- Built in 1995
Lot Details
- 5 Acre Lot
- Backs to Open Ground
- Rural Setting
- Privacy Fence
- Wood Fence
- Wooded Lot
Parking
- 2 Car Attached Garage
- Garage Door Opener
- Gravel Driveway
Home Design
- Shingle Roof
- Asphalt Roof
- Vinyl Construction Material
Interior Spaces
- 2,442 Sq Ft Home
- 1-Story Property
- Open Floorplan
- Cathedral Ceiling
- Ceiling Fan
- Gas Log Fireplace
- Great Room
- Living Room with Fireplace
Kitchen
- Electric Oven or Range
- Kitchen Island
Flooring
- Carpet
- Vinyl
Bedrooms and Bathrooms
- 3 Bedrooms
- En-Suite Primary Bedroom
Laundry
- Laundry on main level
- Washer and Electric Dryer Hookup
Basement
- Sump Pump
- Crawl Space
Utilities
- Central Air
- Heat Pump System
- Geothermal Heating and Cooling
- Propane
- Private Company Owned Well
- Well
- Septic System
Community Details
- RV Parking in Community
Listing and Financial Details
- Assessor Parcel Number 27-07-11-900-001.005-001
Ownership History
Purchase Details
Home Financials for this Owner
Home Financials are based on the most recent Mortgage that was taken out on this home.Purchase Details
Home Financials for this Owner
Home Financials are based on the most recent Mortgage that was taken out on this home.Purchase Details
Home Financials for this Owner
Home Financials are based on the most recent Mortgage that was taken out on this home.Purchase Details
Home Financials for this Owner
Home Financials are based on the most recent Mortgage that was taken out on this home.Purchase Details
Home Financials for this Owner
Home Financials are based on the most recent Mortgage that was taken out on this home.Similar Homes in Marion, IN
Home Values in the Area
Average Home Value in this Area
Purchase History
| Date | Type | Sale Price | Title Company |
|---|---|---|---|
| Warranty Deed | $230,000 | None Available | |
| Deed | $170,000 | -- | |
| Warranty Deed | -- | None Available | |
| Warranty Deed | -- | None Available | |
| Quit Claim Deed | -- | None Available |
Mortgage History
| Date | Status | Loan Amount | Loan Type |
|---|---|---|---|
| Open | $79,000 | Credit Line Revolving | |
| Open | $195,500 | Stand Alone Refi Refinance Of Original Loan | |
| Previous Owner | $141,500 | New Conventional | |
| Previous Owner | $157,102 | FHA | |
| Previous Owner | $25,000 | Credit Line Revolving | |
| Previous Owner | $130,000 | Purchase Money Mortgage | |
| Previous Owner | $142,500 | New Conventional | |
| Previous Owner | $30,000 | Future Advance Clause Open End Mortgage |
Property History
| Date | Event | Price | Change | Sq Ft Price |
|---|---|---|---|---|
| 07/11/2025 07/11/25 | Price Changed | $380,000 | -2.6% | $156 / Sq Ft |
| 06/23/2025 06/23/25 | Price Changed | $390,000 | -1.3% | $160 / Sq Ft |
| 05/24/2025 05/24/25 | For Sale | $395,000 | +132.4% | $162 / Sq Ft |
| 03/03/2017 03/03/17 | Sold | $170,000 | -10.5% | $70 / Sq Ft |
| 01/30/2017 01/30/17 | Pending | -- | -- | -- |
| 11/15/2016 11/15/16 | For Sale | $189,900 | -- | $78 / Sq Ft |
Tax History Compared to Growth
Tax History
| Year | Tax Paid | Tax Assessment Tax Assessment Total Assessment is a certain percentage of the fair market value that is determined by local assessors to be the total taxable value of land and additions on the property. | Land | Improvement |
|---|---|---|---|---|
| 2024 | $2,072 | $272,000 | $59,400 | $212,600 |
| 2023 | $2,455 | $280,700 | $59,400 | $221,300 |
| 2022 | $2,130 | $236,000 | $43,400 | $192,600 |
| 2021 | $2,001 | $211,300 | $39,400 | $171,900 |
| 2020 | $1,707 | $206,400 | $37,300 | $169,100 |
| 2019 | $1,502 | $196,600 | $37,300 | $159,300 |
| 2018 | $1,370 | $190,200 | $37,300 | $152,900 |
| 2017 | $1,256 | $182,000 | $37,300 | $144,700 |
| 2016 | $577 | $177,500 | $37,300 | $140,200 |
| 2014 | $1,123 | $177,800 | $37,300 | $140,500 |
| 2013 | $1,123 | $188,800 | $37,300 | $151,500 |
Agents Affiliated with this Home
-
Kim Alexander

Seller's Agent in 2025
Kim Alexander
F.C. Tucker Realty Center
(765) 667-2721
158 Total Sales
Map
Source: Indiana Regional MLS
MLS Number: 201651998
APN: 27-07-11-900-001.005-001
- 000 S 350 E
- 5928 E Montpelier Pike
- 4432 E 200 S
- 2645 E Ptarmigan Trail
- 57 Ptarmigan Trail
- 56 Ptarmigan Trail
- 55 Ptarmigan Trail
- 54 Ptarmigan Trail
- 53 Ptarmigan Trail
- 52 Ptarmigan Trail
- 51 Ptarmigan Trail
- 49 Ptarmigan Trail
- 48 Ptarmigan Trail
- 2610 Ptarmigan Trail
- 42 Ptarmigan Trail
- 3036 S Partridge Ln
- 3076 S Partridge Ln
- 1672 S 600 E
- 6004 E 200 S
- 1403 E Elm Ln
