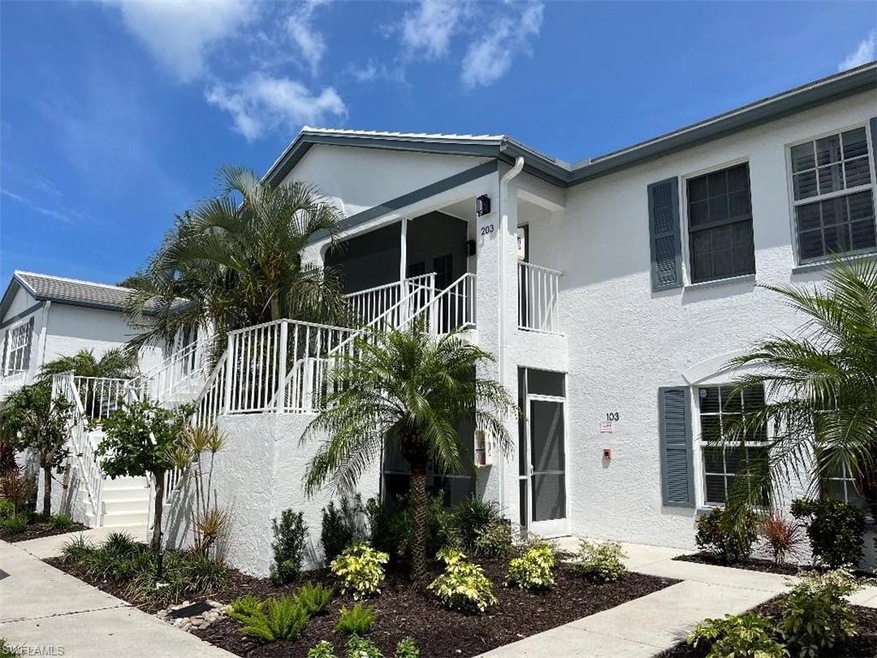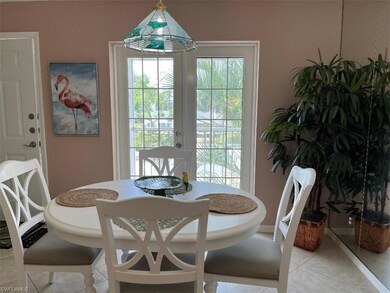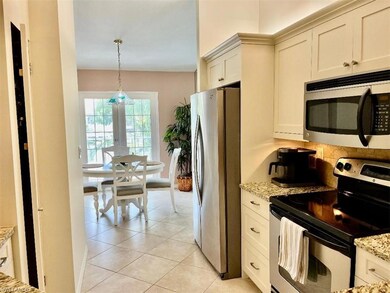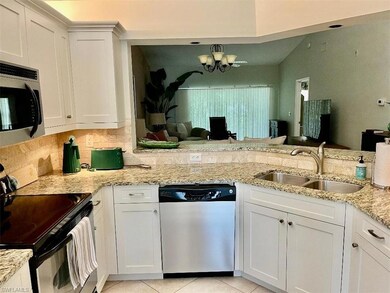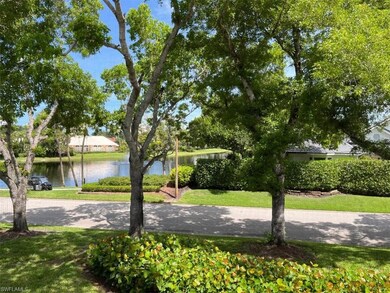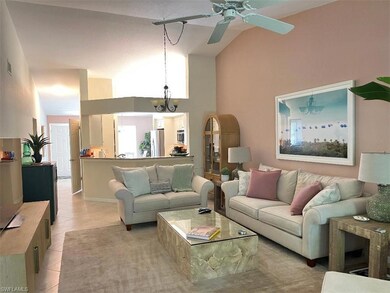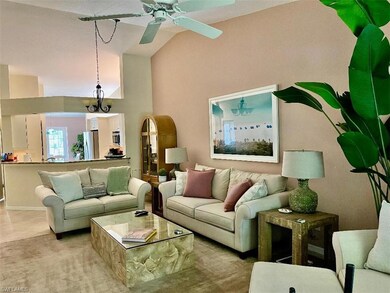853 Tanbark Dr Unit 203 Naples, FL 34108
Pelican Bay NeighborhoodHighlights
- Fitness Center
- Pond View
- Cathedral Ceiling
- Sea Gate Elementary School Rated A
- Clubhouse
- Screened Porch
About This Home
Come enjoy your winter in Pelican Bay. Park in the conveniently located car port, and access your private front entrance. This 2nd floor condo welcomes you with bright and light furnishings and spacious floor plan. Updated with granite counters, stainless steel appliances and great location within Pelican Bay.
The Guest bedroom and Main bedroom are separated for privacy. Kitchen has upgraded counters, pantry and cozy kitchen table with access to the small of the 2 screened lanai's. Living room has ample seating, large TV and opens to the 2nd lanai overlooking trees and water feature pond. Main Bedroom has king bed, ensuite bath with 2 sinks and large closet.The Guest bedroom and Main bedroom are separated for privacy. Guest offers 2-twin beds and and near to the full size bath and laundry areaPelican Bay is one of the premier communities! With the minimal transfer fee, guests enjoy amenities such as tram to private Beach access, offering full services! 2 Restaurants, state of the art fitness facility and much more. Located close to Shopping, restaurants, Artis Performing Arts Center and Venetian Village.
Condo Details
Home Type
- Condominium
Year Built
- Built in 1990
Lot Details
- Landscaped
Interior Spaces
- Property has 1 Level
- Cathedral Ceiling
- Window Treatments
- Screened Porch
- Pond Views
Kitchen
- Self-Cleaning Oven
- Range
- Microwave
- Dishwasher
- Built-In or Custom Kitchen Cabinets
- Disposal
Flooring
- Laminate
- Tile
Bedrooms and Bathrooms
- 2 Bedrooms
- Walk-In Closet
- 2 Full Bathrooms
Laundry
- Laundry in unit
- Dryer
- Washer
Parking
- 1 Parking Space
- 1 Detached Carport Space
- Assigned Parking
Utilities
- Central Air
- Heating Available
- Underground Utilities
- Cable TV Available
Listing and Financial Details
- No Smoking Allowed
- Assessor Parcel Number 54525001789
- Tax Block 853
Community Details
Overview
- 10 Units
- Laurel Oaks At Pelican Bay Subdivision
Amenities
- Clubhouse
Recreation
- Beach Club Membership Available
- Tennis Courts
- Fitness Center
- Community Pool
- Community Spa
- Bike Trail
Pet Policy
- No Pets Allowed
Map
Property History
| Date | Event | Price | List to Sale | Price per Sq Ft | Prior Sale |
|---|---|---|---|---|---|
| 01/18/2026 01/18/26 | Price Changed | $7,000 | -1.4% | $6 / Sq Ft | |
| 11/19/2025 11/19/25 | Price Changed | $7,100 | -4.1% | $6 / Sq Ft | |
| 10/03/2025 10/03/25 | Price Changed | $7,400 | -1.3% | $6 / Sq Ft | |
| 06/26/2025 06/26/25 | For Rent | $7,500 | 0.0% | -- | |
| 05/19/2022 05/19/22 | Sold | $755,000 | +8.0% | $628 / Sq Ft | View Prior Sale |
| 03/08/2022 03/08/22 | Pending | -- | -- | -- | |
| 03/04/2022 03/04/22 | For Sale | $699,000 | +77.0% | $581 / Sq Ft | |
| 03/26/2019 03/26/19 | Sold | $395,000 | -3.7% | $328 / Sq Ft | View Prior Sale |
| 01/27/2019 01/27/19 | Pending | -- | -- | -- | |
| 11/07/2018 11/07/18 | For Sale | $410,000 | -- | $341 / Sq Ft |
Source: Naples Area Board of REALTORS®
MLS Number: 225059137
APN: 54525001789
- 853 Tanbark Dr Unit 105
- 853 Tanbark Dr Unit 103
- 859 Tanbark Dr Unit 103
- 841 Tanbark Dr Unit 201
- 841 Tanbark Dr Unit 202
- 864 Tanbark Dr Unit 101
- 788 Willowbrook Dr Unit 502
- 871 Tanbark Dr Unit 101
- 764 Willowbrook Dr Unit 1106
- 790 Willowbrook Dr Unit 307
- 695 Ardmore Ln
- 702 Willowwood Ln
- 6817 Sand Pointe Cir Unit 4
- 712 Pine Creek Ln
- 7063 Villa Lantana Way Unit 3
- 831 Rue Deville Unit 2
- 7010 Rue de Marquis
- 717 Pine Creek Ln
- 32 Las Brisas Way Unit 33
- 922 Turtle Ct Unit 21
- 853 Tanbark Dr Unit 201
- 847 Tanbark Dr Unit 101
- 859 Tanbark Dr Unit 205
- 780 Willowbrook Dr Unit 707
- 780 Willowbrook Dr Unit 701
- 776 Willowbrook Dr Unit 804
- 784 Willowbrook Dr Unit 608
- 784 Willowbrook Dr Unit 607
- 765 Willowbrook Dr Unit 1503
- 871 Tanbark Dr Unit 102
- 832 Tanbark Dr Unit 104
- 829 Tanbark Dr Unit 202
- 790 Willowbrook Dr Unit 305
- 6810 Sand Pointe Cir Unit 4.26
- 824 Tanbark Dr Unit 204
- 886 Tanbark Dr Unit 103
- 7032 Pelican Bay Blvd Unit Pelican Bay
- 823 Meadowland Dr Unit J
- 893 Gulf Pavillion Dr Unit SI FL2-ID1325576P
- 1934 Timberline Dr Unit SI FL1-ID1049713P
Ask me questions while you tour the home.
