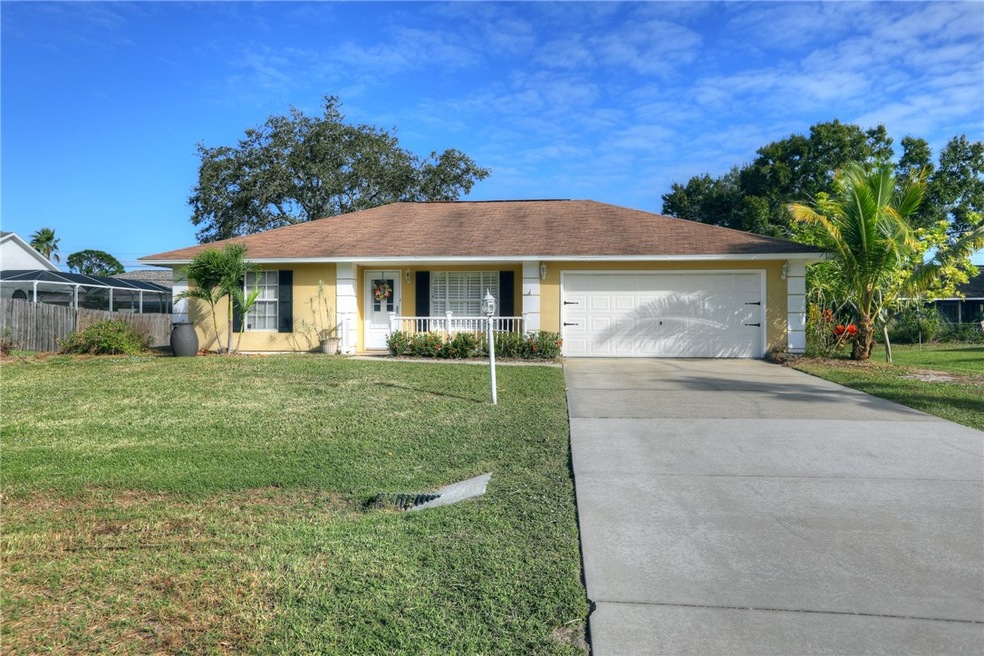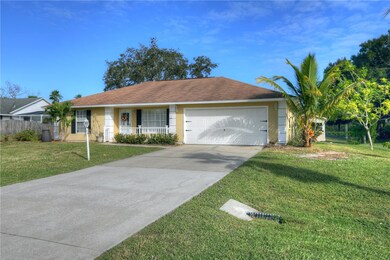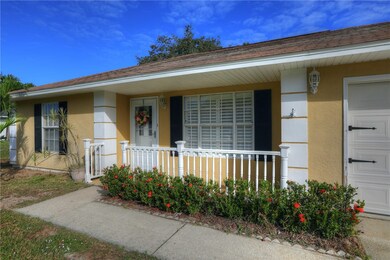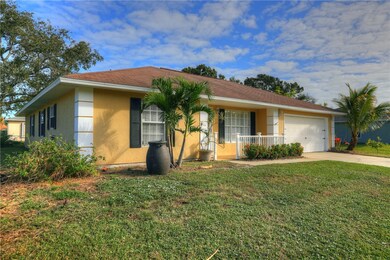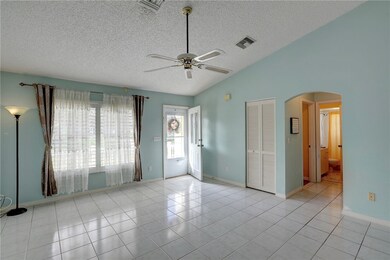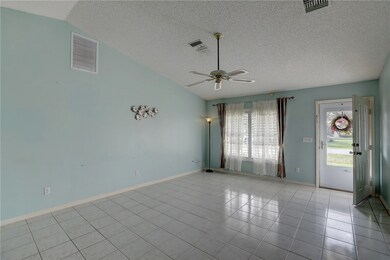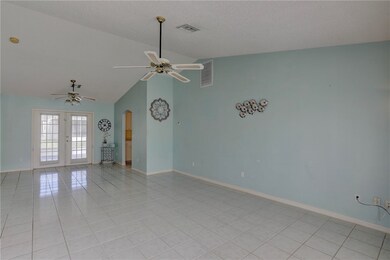
853 Tulip Dr Sebastian, FL 32958
Sebastian Highlands NeighborhoodHighlights
- Enclosed patio or porch
- 2 Car Attached Garage
- Laundry Room
- Treasure Coast Elementary School Rated 10
- Views
- Tile Flooring
About This Home
As of November 2023THIS 3/2 HOME IS PERFECT FOR FIRST TIME HOME BUYER OR INVESTOR. A HIDDEN GEM PRICED TO SELL IN ONE OF SEBASTIANS MOST DISERABLE NEIGHBORHOODS. WONDERFUL FENCED IN BACKYARD AND ROOM FOR A POOL. THIS ONE WONT LAST LONG. CLOSE TO SHOPPING, RESTAURANTS AND SEBASTIAN INLET.
Last Agent to Sell the Property
RE/MAX Crown Realty Brokerage Phone: 772-589-3054 License #0657004

Home Details
Home Type
- Single Family
Est. Annual Taxes
- $1,326
Year Built
- Built in 1991
Lot Details
- Lot Dimensions are 100x100
- South Facing Home
Parking
- 2 Car Attached Garage
- Driveway
Home Design
- Frame Construction
- Shingle Roof
- Stucco
Interior Spaces
- 1,413 Sq Ft Home
- 1-Story Property
- Partially Furnished
- Window Treatments
- Tile Flooring
- Property Views
Kitchen
- Range
- Dishwasher
Bedrooms and Bathrooms
- 3 Bedrooms
- 2 Full Bathrooms
Laundry
- Laundry Room
- Dryer
- Washer
Outdoor Features
- Enclosed patio or porch
Utilities
- Central Heating and Cooling System
- Electric Water Heater
- Septic Tank
Community Details
- Sebastian Highlands Subdivision
Listing and Financial Details
- Tax Lot 15
- Assessor Parcel Number 31382600001220000015.0
Ownership History
Purchase Details
Home Financials for this Owner
Home Financials are based on the most recent Mortgage that was taken out on this home.Purchase Details
Home Financials for this Owner
Home Financials are based on the most recent Mortgage that was taken out on this home.Purchase Details
Map
Home Values in the Area
Average Home Value in this Area
Purchase History
| Date | Type | Sale Price | Title Company |
|---|---|---|---|
| Warranty Deed | $260,000 | Alliance Title Of The Treasure | |
| Warranty Deed | $85,000 | Treasure Coast Title Agency | |
| Deed | -- | -- |
Property History
| Date | Event | Price | Change | Sq Ft Price |
|---|---|---|---|---|
| 02/01/2025 02/01/25 | Rented | $2,100 | 0.0% | -- |
| 11/14/2024 11/14/24 | For Rent | $2,100 | 0.0% | -- |
| 05/29/2024 05/29/24 | Rented | $2,100 | -4.5% | -- |
| 05/18/2024 05/18/24 | Under Contract | -- | -- | -- |
| 04/26/2024 04/26/24 | For Rent | $2,200 | 0.0% | -- |
| 11/15/2023 11/15/23 | Sold | $260,000 | +4.0% | $184 / Sq Ft |
| 10/30/2023 10/30/23 | For Sale | $249,900 | +194.0% | $177 / Sq Ft |
| 05/03/2013 05/03/13 | Sold | $85,000 | -10.9% | $60 / Sq Ft |
| 04/03/2013 04/03/13 | Pending | -- | -- | -- |
| 01/21/2013 01/21/13 | For Sale | $95,400 | -- | $68 / Sq Ft |
Tax History
| Year | Tax Paid | Tax Assessment Tax Assessment Total Assessment is a certain percentage of the fair market value that is determined by local assessors to be the total taxable value of land and additions on the property. | Land | Improvement |
|---|---|---|---|---|
| 2024 | $1,392 | $274,113 | $60,520 | $213,593 |
| 2023 | $1,392 | $110,552 | $0 | $0 |
| 2022 | $1,326 | $107,332 | $0 | $0 |
| 2021 | $1,305 | $104,206 | $0 | $0 |
| 2020 | $1,294 | $102,767 | $0 | $0 |
| 2019 | $1,267 | $100,457 | $0 | $0 |
| 2018 | $1,261 | $98,584 | $0 | $0 |
| 2017 | $1,189 | $96,556 | $0 | $0 |
| 2016 | $1,181 | $94,570 | $0 | $0 |
| 2015 | $1,216 | $93,920 | $0 | $0 |
| 2014 | $1,770 | $84,680 | $0 | $0 |
About the Listing Agent

Let me show you what the Sebastian River area has to offer. Beautiful weather all year long, an atmosphere that is light and fun and people that are warm and friendly. Floridian lifestyle has never been so appealing. Shopping, boating, golfing, and tennis are enjoyable in abundance. Relax and unwind as you stroll along the beautiful beaches our area has to offer. World class fishing right in your backyard at the Sebastian Inlet.
Erica's Other Listings
Source: REALTORS® Association of Indian River County
MLS Number: 272590
APN: 31-38-26-00001-2200-00015.0
- 1353 Shoreline Cir
- 1295 Sebastian Lakes Dr
- 1316 Shoreline Cir
- 1252 Whitmore St
- 1158 Laconia St
- 1253 Laconia St
- 1286 Sebastian Lakes Dr
- 1276 Whitmore St
- 2211 Breezy Way Unit 2c
- 1172 Breezy Way Unit 5
- 1172 Breezy Way Unit 5D
- 1158 Breezy Way
- 1194 Breezy Way Unit 6G
- 1447 Tradewinds Way
- 1133 Breezy Way Unit 8
- 1133 Breezy Way Unit 8H
- 1122 Breezy Way Unit 2C
- 1144 Breezy Way Unit 3F
- 749 Tulip Dr
- 949 Greenbrier Ave
