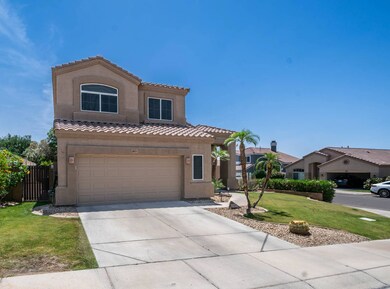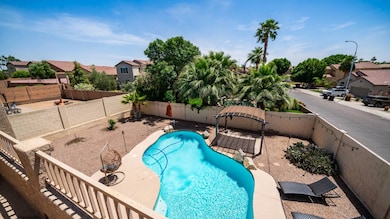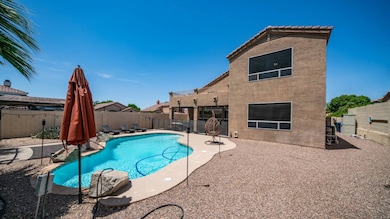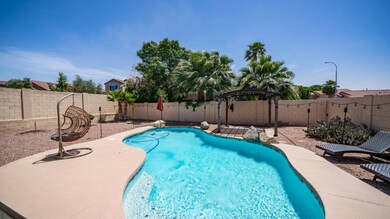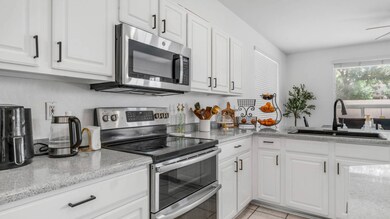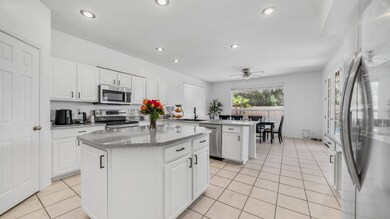
853 W Hemlock Way Chandler, AZ 85248
Ocotillo NeighborhoodEstimated payment $3,375/month
Highlights
- Very Popular Property
- In Ground Pool
- 1 Fireplace
- Basha Elementary School Rated A
- Deck
- Great Room
About This Home
Buy this home and if YOU ARE NOT SATISFIED with your purchase in the first 12 Months I'LL BUY IT BACK or SELL IT FOR FREE. NO GIMMICKS! For more information on this Exclusive Buyer Protection Plan, call the listing agent directly. *Bonus 1 Don't get stuck owning two homes. BUY THIS HOME and I'LL BUY YOURS! If you're looking to buy a home but have one to sell, you're finding yourself in the same dilemma that most homeowners find themselves in. We can help! To discuss the details of this incredible option or for a free report on this exclusive offer, call the listing agent directly. Beautiful Home in Ocotillo on a Corner lot with Play Pool in the Backyard. Great room Floorplan with wood burning fireplace. All Bedrooms upstairs, Master bedroom features separate tub with remodeled walk-in shower. Balcony off back of home overlooking sparkling pool. Wood Shutters in Bedrooms with remodeled secondary bathrooms. New HVAC 2020 with Nest WIFI thermostats, New Water heater 2021, New White Interior Paint 2022, and also WIFI controlled sprinkler system. Kitchen Features Island breakfast bar for seating, stainless appliances and French doors leading to backyard. Extra Garage Space almost 2.5 Car Garage. Ocotillo Community features, golf course, fishing lakes and access to private pickleball courts.
Home Details
Home Type
- Single Family
Est. Annual Taxes
- $1,774
Year Built
- Built in 1996
Lot Details
- 6,120 Sq Ft Lot
- Fenced
Parking
- 2 Car Attached Garage
- Driveway
Home Design
- Frame Construction
- Tile Roof
- Stucco
Interior Spaces
- 1,910 Sq Ft Home
- 2-Story Property
- 1 Fireplace
- Great Room
Kitchen
- Oven
- Microwave
- Dishwasher
- Laminate Countertops
- Disposal
Flooring
- Carpet
- Tile
Bedrooms and Bathrooms
- 3 Bedrooms
- Walk-In Closet
Laundry
- Laundry Room
- Dryer
- Washer
Outdoor Features
- In Ground Pool
- Deck
- Patio
Utilities
- Forced Air Heating and Cooling System
- Heating System Uses Natural Gas
- Water Heater
Community Details
- Property has a Home Owners Association
- Carmel Bay At Ocotillo Community
- Carmel Bay At Ocotillo Subdivision
Map
Home Values in the Area
Average Home Value in this Area
Tax History
| Year | Tax Paid | Tax Assessment Tax Assessment Total Assessment is a certain percentage of the fair market value that is determined by local assessors to be the total taxable value of land and additions on the property. | Land | Improvement |
|---|---|---|---|---|
| 2025 | $1,774 | $28,683 | -- | -- |
| 2024 | $2,158 | $27,317 | -- | -- |
| 2023 | $2,158 | $40,750 | $8,150 | $32,600 |
| 2022 | $2,082 | $30,100 | $6,020 | $24,080 |
| 2021 | $2,182 | $28,760 | $5,750 | $23,010 |
| 2020 | $2,173 | $25,480 | $5,090 | $20,390 |
| 2019 | $2,472 | $25,050 | $5,010 | $20,040 |
| 2018 | $2,402 | $24,010 | $4,800 | $19,210 |
| 2017 | $2,257 | $22,230 | $4,440 | $17,790 |
| 2016 | $2,180 | $22,510 | $4,500 | $18,010 |
| 2015 | $2,090 | $20,870 | $4,170 | $16,700 |
Property History
| Date | Event | Price | Change | Sq Ft Price |
|---|---|---|---|---|
| 05/23/2025 05/23/25 | Price Changed | $575,000 | -4.2% | $301 / Sq Ft |
| 05/15/2025 05/15/25 | For Sale | $599,900 | +14.3% | $314 / Sq Ft |
| 08/26/2021 08/26/21 | Sold | $525,000 | +5.2% | $275 / Sq Ft |
| 07/25/2021 07/25/21 | Pending | -- | -- | -- |
| 07/23/2021 07/23/21 | For Sale | $499,000 | +46.8% | $261 / Sq Ft |
| 08/15/2019 08/15/19 | Sold | $340,000 | -1.4% | $178 / Sq Ft |
| 07/11/2019 07/11/19 | For Sale | $344,900 | 0.0% | $181 / Sq Ft |
| 07/10/2019 07/10/19 | Pending | -- | -- | -- |
| 07/09/2019 07/09/19 | Price Changed | $344,900 | -1.5% | $181 / Sq Ft |
| 06/24/2019 06/24/19 | Price Changed | $350,000 | -3.7% | $183 / Sq Ft |
| 06/24/2019 06/24/19 | For Sale | $363,500 | 0.0% | $190 / Sq Ft |
| 06/24/2019 06/24/19 | Price Changed | $363,500 | +3.9% | $190 / Sq Ft |
| 06/17/2019 06/17/19 | Pending | -- | -- | -- |
| 06/17/2019 06/17/19 | For Sale | $350,000 | -- | $183 / Sq Ft |
Purchase History
| Date | Type | Sale Price | Title Company |
|---|---|---|---|
| Warranty Deed | -- | Empire West Title | |
| Warranty Deed | $340,000 | Equity Title Agency Inc | |
| Warranty Deed | $215,000 | Magnus Title Agency | |
| Special Warranty Deed | $237,500 | Capital Title Agency Inc | |
| Interfamily Deed Transfer | -- | Capital Title Agency Inc | |
| Trustee Deed | $416,584 | None Available | |
| Interfamily Deed Transfer | -- | Title Guaranty Agency | |
| Warranty Deed | $418,000 | Title Guaranty Agency | |
| Warranty Deed | $166,865 | United Title Agency |
Mortgage History
| Date | Status | Loan Amount | Loan Type |
|---|---|---|---|
| Open | $498,750 | New Conventional | |
| Previous Owner | $330,348 | New Conventional | |
| Previous Owner | $320,772 | FHA | |
| Previous Owner | $320,336 | FHA | |
| Previous Owner | $100,000 | Credit Line Revolving | |
| Previous Owner | $203,000 | New Conventional | |
| Previous Owner | $211,105 | FHA | |
| Previous Owner | $190,000 | Purchase Money Mortgage | |
| Previous Owner | $392,000 | Negative Amortization | |
| Previous Owner | $48,900 | Credit Line Revolving | |
| Previous Owner | $62,700 | Stand Alone Second | |
| Previous Owner | $62,700 | Stand Alone Second | |
| Previous Owner | $334,400 | New Conventional | |
| Previous Owner | $161,600 | Unknown | |
| Previous Owner | $18,000 | Stand Alone Second | |
| Previous Owner | $133,200 | New Conventional |
About the Listing Agent

In 1985, Carol was a PTA President, a member of the Boys & Girls Club Board of Directors, and a mother of two. Following the death of her husband, she needed a source of income to provide for her family. Her friend suggested she become a realtor, and she enrolled in real estate school. A month later, she was licensed and ready.
Fast forward 10 years. Carol had become an established realtor and was joined by her daughter, Vikki Royse Middlebrook, and son-in-law, Eric Middlebrook. She hired a
Carol A.'s Other Listings
Source: My State MLS
MLS Number: 11494910
APN: 303-75-392
- 959 W Myrtle Dr
- 1322 W Indigo Dr
- 3682 S Rosemary Dr
- 3751 S Vista Place
- 927 W Azalea Place
- 4077 S Sabrina Dr Unit 48
- 4077 S Sabrina Dr Unit 14
- 4077 S Sabrina Dr Unit 81
- 4077 S Sabrina Dr Unit 25
- 4475 S Basha Rd
- 712 W Jade Dr
- 919 W Yellowstone Way
- 4050 S Thistle Dr
- 970 W Zion Place
- 937 W Glacier Dr
- 3327 S Felix Way
- 3800 S Cantabria Cir Unit 1077
- 3800 S Cantabria Cir Unit 1106
- 3800 S Cantabria Cir Unit 1029
- 3800 S Cantabria Cir Unit 1023

