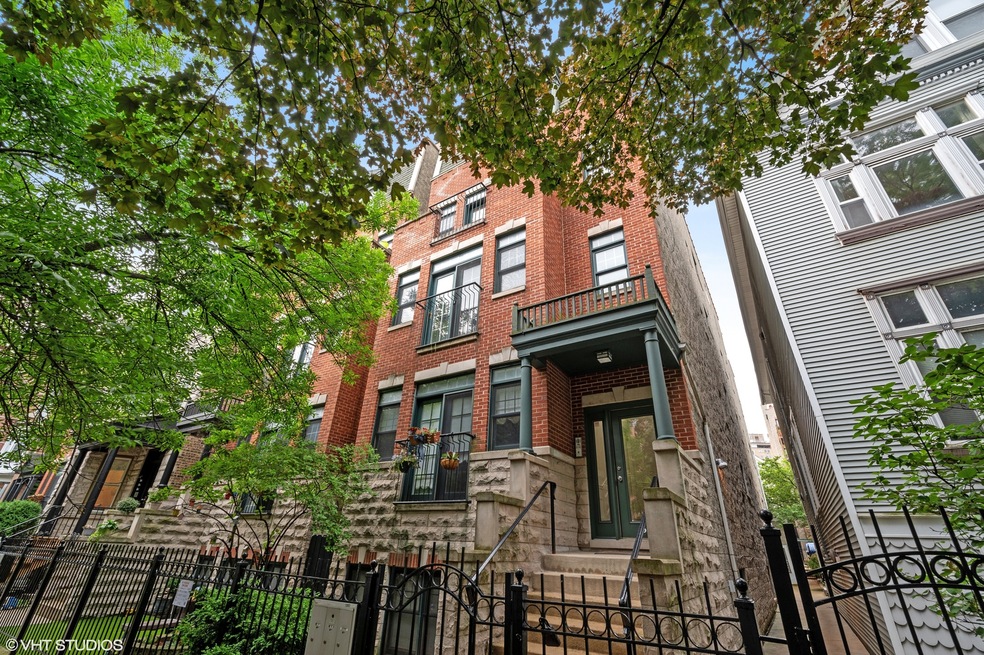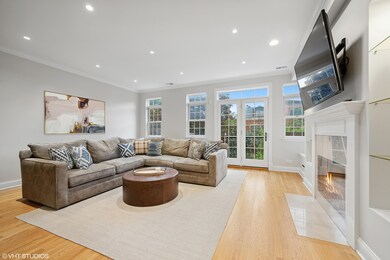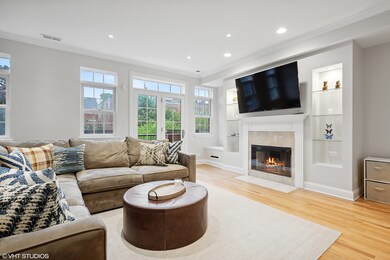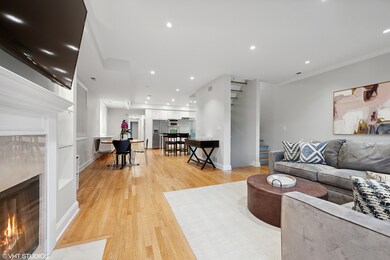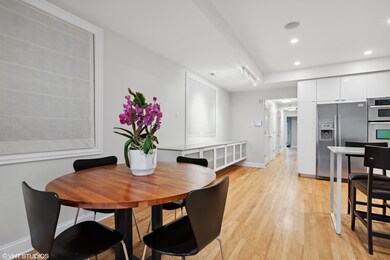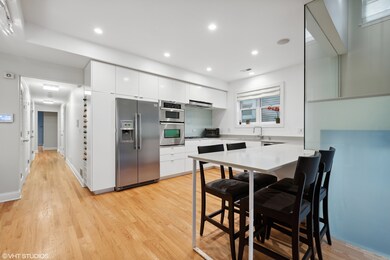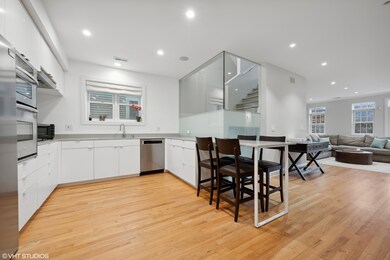
853 W Roscoe St Unit 3 Chicago, IL 60657
Lakeview East NeighborhoodHighlights
- Penthouse
- Rooftop Deck
- Vaulted Ceiling
- Nettelhorst Elementary School Rated A-
- Lock-and-Leave Community
- Wood Flooring
About This Home
As of August 2022Oversized, sophisticated & sleek penthouse duplex that lives like a single-family home on a beautiful tree-lined street in Lakeview. Open floor plan with an entry foyer that leads to spacious living room with fireplace and custom built-ins. Enclosed glass stairway that opens to contemporary kitchen with white slab cabinetry, quartz countertops with a breakfast bar, professional stainless-steel appliances, built-in buffet, and eating area. Down the hallway, 2 spacious bedrooms, one which makes perfect home office/bedroom with custom built-in desk and cabinetry, share Jack and Jill bath. Main level also includes laundry and formal powder room. Second floor features two additional bedrooms including the primary suite with walk-in closet and sliders to private deck. Spa-like ensuite bath features floating wood vanity with double sinks and quartz counter, mosaic tile shower with bench, and gray porcelain tile floor. Sun-filled top-floor family room with skylights, built-in storage wall, and interior stairs leading up to a HUGE rooftop that could be built out to be the perfect escape for summer entertaining and views of the city! Seller to offer $10k credit towards roof deck build-out. Perfect location just steps to the lake, shops, and restaurants in every direction, transportation, and more.
Last Agent to Sell the Property
@properties Christie's International Real Estate License #475125207 Listed on: 07/20/2022

Property Details
Home Type
- Condominium
Est. Annual Taxes
- $17,180
Year Built
- Built in 1996 | Remodeled in 2013
HOA Fees
- $245 Monthly HOA Fees
Parking
- 1 Car Detached Garage
- Garage Door Opener
- Off Alley Driveway
- Parking Included in Price
Home Design
- Penthouse
- Brick Exterior Construction
- Concrete Perimeter Foundation
Interior Spaces
- 2,800 Sq Ft Home
- 3-Story Property
- Built-In Features
- Vaulted Ceiling
- Ceiling Fan
- Skylights
- Wood Burning Fireplace
- Attached Fireplace Door
- Entrance Foyer
- Family Room
- Living Room with Fireplace
- Combination Dining and Living Room
- Storage
- Wood Flooring
- Home Security System
Kitchen
- Built-In Oven
- Gas Cooktop
- Range Hood
- Microwave
- Dishwasher
- Stainless Steel Appliances
- Disposal
Bedrooms and Bathrooms
- 4 Bedrooms
- 4 Potential Bedrooms
- Walk-In Closet
- Primary Bathroom is a Full Bathroom
- Dual Sinks
- Separate Shower
Laundry
- Laundry Room
- Dryer
- Washer
Outdoor Features
- Balcony
- Rooftop Deck
Schools
- Nettelhorst Elementary School
- Lake View High School
Utilities
- Forced Air Heating and Cooling System
- Humidifier
- Heating System Uses Natural Gas
- 200+ Amp Service
- Lake Michigan Water
- Cable TV Available
Community Details
Overview
- Association fees include water, parking, insurance, exterior maintenance, scavenger
- 3 Units
- Low-Rise Condominium
- Lock-and-Leave Community
Pet Policy
- Limit on the number of pets
- Dogs and Cats Allowed
Security
- Storm Screens
- Carbon Monoxide Detectors
Ownership History
Purchase Details
Home Financials for this Owner
Home Financials are based on the most recent Mortgage that was taken out on this home.Purchase Details
Purchase Details
Home Financials for this Owner
Home Financials are based on the most recent Mortgage that was taken out on this home.Purchase Details
Home Financials for this Owner
Home Financials are based on the most recent Mortgage that was taken out on this home.Purchase Details
Home Financials for this Owner
Home Financials are based on the most recent Mortgage that was taken out on this home.Purchase Details
Home Financials for this Owner
Home Financials are based on the most recent Mortgage that was taken out on this home.Similar Homes in Chicago, IL
Home Values in the Area
Average Home Value in this Area
Purchase History
| Date | Type | Sale Price | Title Company |
|---|---|---|---|
| Warranty Deed | -- | Proper Title | |
| Interfamily Deed Transfer | -- | Chicago Title Insurance Co | |
| Warranty Deed | $785,000 | Chicago Title Insurance Comp | |
| Warranty Deed | $625,000 | -- | |
| Warranty Deed | $472,500 | -- | |
| Warranty Deed | $419,000 | Ticor Title Insurance |
Mortgage History
| Date | Status | Loan Amount | Loan Type |
|---|---|---|---|
| Open | $700,000 | New Conventional | |
| Closed | $700,000 | New Conventional | |
| Previous Owner | $531,000 | New Conventional | |
| Previous Owner | $628,000 | New Conventional | |
| Previous Owner | $494,000 | Unknown | |
| Previous Owner | $500,000 | Unknown | |
| Previous Owner | $415,000 | New Conventional | |
| Previous Owner | $415,000 | Unknown | |
| Previous Owner | $378,000 | Unknown | |
| Previous Owner | $378,000 | No Value Available | |
| Previous Owner | $335,000 | No Value Available |
Property History
| Date | Event | Price | Change | Sq Ft Price |
|---|---|---|---|---|
| 08/29/2022 08/29/22 | Sold | $875,000 | 0.0% | $313 / Sq Ft |
| 07/22/2022 07/22/22 | Pending | -- | -- | -- |
| 07/20/2022 07/20/22 | For Sale | $875,000 | +11.5% | $313 / Sq Ft |
| 07/19/2013 07/19/13 | Sold | $785,000 | +1.4% | $280 / Sq Ft |
| 05/11/2013 05/11/13 | Pending | -- | -- | -- |
| 05/06/2013 05/06/13 | For Sale | $774,500 | -- | $277 / Sq Ft |
Tax History Compared to Growth
Tax History
| Year | Tax Paid | Tax Assessment Tax Assessment Total Assessment is a certain percentage of the fair market value that is determined by local assessors to be the total taxable value of land and additions on the property. | Land | Improvement |
|---|---|---|---|---|
| 2024 | $16,879 | $86,244 | $23,347 | $62,897 |
| 2023 | $16,454 | $80,000 | $18,828 | $61,172 |
| 2022 | $16,454 | $80,000 | $18,828 | $61,172 |
| 2021 | $16,087 | $79,998 | $18,827 | $61,171 |
| 2020 | $17,180 | $77,120 | $8,033 | $69,087 |
| 2019 | $16,878 | $84,007 | $8,033 | $75,974 |
| 2018 | $16,594 | $84,007 | $8,033 | $75,974 |
| 2017 | $16,578 | $77,008 | $7,029 | $69,979 |
| 2016 | $15,424 | $77,008 | $7,029 | $69,979 |
| 2015 | $14,111 | $77,008 | $7,029 | $69,979 |
| 2014 | $11,643 | $62,750 | $5,742 | $57,008 |
| 2013 | $10,934 | $62,750 | $5,742 | $57,008 |
Agents Affiliated with this Home
-

Seller's Agent in 2022
Elena Theodoros-Tamillo
@ Properties
(773) 830-4008
29 in this area
322 Total Sales
-

Seller Co-Listing Agent in 2022
Bari Levine
@ Properties
(773) 472-0200
28 in this area
363 Total Sales
-

Buyer's Agent in 2022
Brian Moon
Keller Williams ONEChicago
(847) 372-2510
20 in this area
254 Total Sales
-
C
Seller's Agent in 2013
Chandra Rose
Dream Town Real Estate
-

Buyer's Agent in 2013
Beth Wexler
@ Properties
(312) 446-6666
2 in this area
586 Total Sales
Map
Source: Midwest Real Estate Data (MRED)
MLS Number: 11465734
APN: 14-20-419-091-1003
- 856 W Buckingham Place Unit 3NW
- 846 W Roscoe St Unit 3W
- 844 W Roscoe St Unit 4E
- 814 W Roscoe St Unit 3E
- 822 W Newport Ave
- 865 W Cornelia Ave Unit 1
- 3335 N Sheffield Ave
- 3321 N Sheffield Ave Unit 4
- 3260 N Clark St Unit 306
- 3260 N Clark St Unit 202
- 3507 N Reta Ave Unit 4
- 1014 W Roscoe St Unit OP-
- 3232 N Halsted St Unit D412
- 3232 N Halsted St Unit D306
- 3516 N Reta Ave
- 3522 N Fremont St Unit 2
- 736 W Melrose St Unit 4W
- 755 W Melrose St Unit 755
- 3537 N Reta Ave Unit 2
- 3547 N Fremont St Unit 1N
