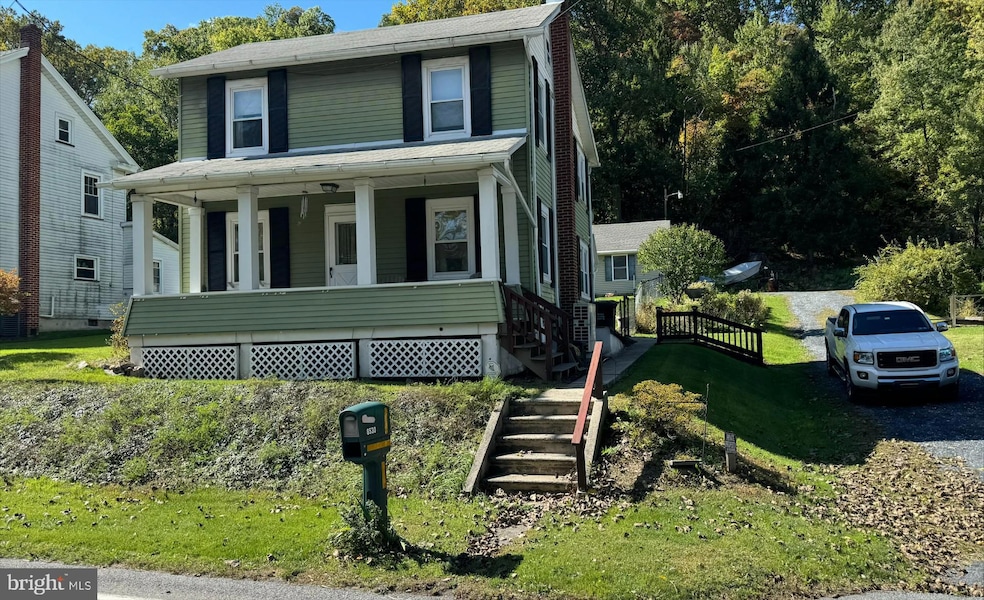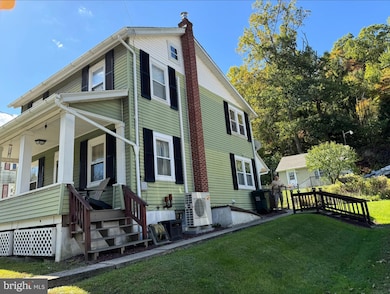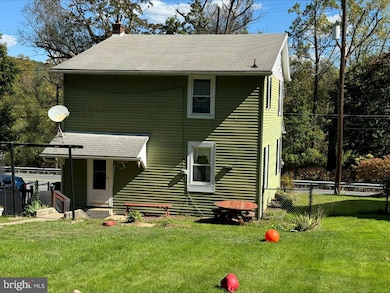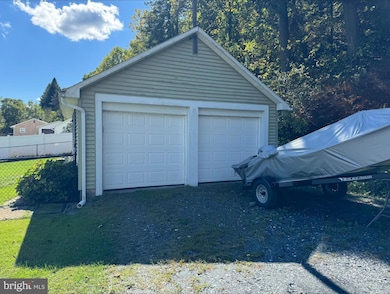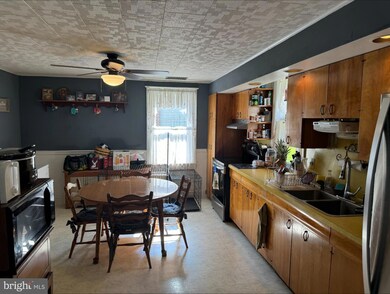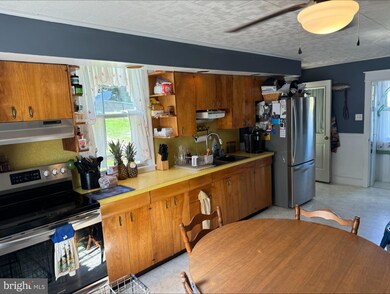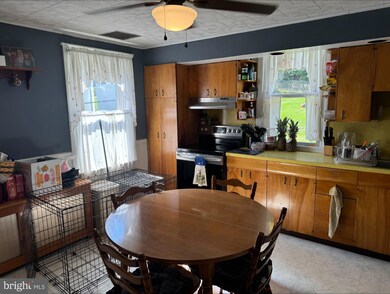
8530 Pa Route 873 Slatington, PA 18080
Washington Township NeighborhoodHighlights
- Traditional Architecture
- 2 Car Detached Garage
- Laundry Room
- No HOA
- Living Room
- More Than Two Accessible Exits
About This Home
As of February 2025Charming 3 Bedroom Single with fenced in yard. 2 car detached garage with plenty of off-street parking. Modern kitchen, 1.5 baths. New oil burner and tank. 200 Amp service. Mini split for heating/cooling. Property sits on the out skirts of town. 15 Miles to Allentown. See pics. Contact us for more details or to schedule a viewing.
Last Agent to Sell the Property
RE/MAX Five Star Realty License #RS301248 Listed on: 10/06/2024
Home Details
Home Type
- Single Family
Est. Annual Taxes
- $2,916
Year Built
- Built in 1895 | Remodeled in 2010
Lot Details
- 0.3 Acre Lot
- Lot Dimensions are 87.00 x 142.10
- Property is zoned RR
Parking
- 2 Car Detached Garage
- 2 Driveway Spaces
- Garage Door Opener
Home Design
- Traditional Architecture
- Permanent Foundation
- Shingle Roof
- Aluminum Siding
- Vinyl Siding
Interior Spaces
- 1,344 Sq Ft Home
- Property has 2 Levels
- Ceiling Fan
- Living Room
- Dining Room
- Utility Room
- Laundry Room
- Unfinished Basement
- Walk-Up Access
Bedrooms and Bathrooms
- 3 Bedrooms
Accessible Home Design
- More Than Two Accessible Exits
Utilities
- Ductless Heating Or Cooling System
- Heating System Uses Oil
- Hot Water Baseboard Heater
- Well
- Oil Water Heater
- On Site Septic
- Sewer Holding Tank
Community Details
- No Home Owners Association
- Slatington Subdivision
Listing and Financial Details
- Tax Lot 2
- Assessor Parcel Number 556312536594-00001
Ownership History
Purchase Details
Home Financials for this Owner
Home Financials are based on the most recent Mortgage that was taken out on this home.Purchase Details
Home Financials for this Owner
Home Financials are based on the most recent Mortgage that was taken out on this home.Similar Homes in Slatington, PA
Home Values in the Area
Average Home Value in this Area
Purchase History
| Date | Type | Sale Price | Title Company |
|---|---|---|---|
| Deed | $220,000 | First United Land Transfer | |
| Deed | $90,000 | Advanced Abstract Inc |
Mortgage History
| Date | Status | Loan Amount | Loan Type |
|---|---|---|---|
| Open | $213,400 | New Conventional | |
| Previous Owner | $85,500 | New Conventional | |
| Previous Owner | $50,000 | Credit Line Revolving |
Property History
| Date | Event | Price | Change | Sq Ft Price |
|---|---|---|---|---|
| 02/27/2025 02/27/25 | Sold | $220,000 | -3.9% | $164 / Sq Ft |
| 01/20/2025 01/20/25 | Pending | -- | -- | -- |
| 01/08/2025 01/08/25 | Price Changed | $229,000 | -4.5% | $170 / Sq Ft |
| 11/19/2024 11/19/24 | Price Changed | $239,900 | -4.0% | $178 / Sq Ft |
| 10/25/2024 10/25/24 | For Sale | $249,900 | 0.0% | $186 / Sq Ft |
| 10/14/2024 10/14/24 | Pending | -- | -- | -- |
| 10/06/2024 10/06/24 | For Sale | $249,900 | +177.7% | $186 / Sq Ft |
| 05/10/2019 05/10/19 | Sold | $90,000 | -9.9% | $67 / Sq Ft |
| 03/25/2019 03/25/19 | Pending | -- | -- | -- |
| 11/23/2018 11/23/18 | Price Changed | $99,900 | 0.0% | $74 / Sq Ft |
| 11/23/2018 11/23/18 | For Sale | $99,900 | -23.1% | $74 / Sq Ft |
| 10/27/2018 10/27/18 | Pending | -- | -- | -- |
| 10/15/2018 10/15/18 | Price Changed | $129,900 | -7.1% | $97 / Sq Ft |
| 09/13/2018 09/13/18 | For Sale | $139,900 | -- | $104 / Sq Ft |
Tax History Compared to Growth
Tax History
| Year | Tax Paid | Tax Assessment Tax Assessment Total Assessment is a certain percentage of the fair market value that is determined by local assessors to be the total taxable value of land and additions on the property. | Land | Improvement |
|---|---|---|---|---|
| 2025 | $3,051 | $103,600 | $31,000 | $72,600 |
| 2024 | $2,999 | $103,600 | $31,000 | $72,600 |
| 2023 | $2,916 | $103,600 | $31,000 | $72,600 |
| 2022 | $2,864 | $103,600 | $72,600 | $31,000 |
| 2021 | $2,815 | $103,600 | $31,000 | $72,600 |
| 2020 | $2,755 | $103,600 | $31,000 | $72,600 |
| 2019 | $2,683 | $103,600 | $31,000 | $72,600 |
| 2018 | $2,619 | $103,600 | $31,000 | $72,600 |
| 2017 | $2,612 | $103,600 | $31,000 | $72,600 |
| 2016 | -- | $103,600 | $31,000 | $72,600 |
| 2015 | -- | $103,600 | $31,000 | $72,600 |
| 2014 | -- | $103,600 | $31,000 | $72,600 |
Agents Affiliated with this Home
-
David Pedron

Seller's Agent in 2025
David Pedron
RE/MAX
(570) 640-9220
1 in this area
198 Total Sales
-
datacorrect BrightMLS
d
Buyer's Agent in 2025
datacorrect BrightMLS
Non Subscribing Office
-
Tim Heimbach

Seller's Agent in 2019
Tim Heimbach
RE/MAX
(610) 266-5234
4 in this area
467 Total Sales
Map
Source: Bright MLS
MLS Number: PALH2010184
APN: 556312536594-1
- 8170 Pa Route 873
- 1513 Fernwood Rd
- 14 Gap View Mobile Home Park
- 13 Gap View Mobile Home Park
- 531 E Church St
- 46 Dowell St
- 210 Avenue A
- 319 1st St
- 210 2nd St
- 16 4th St
- 426 E Franklin St
- 449 W Church St
- 419 E Washington St
- 265 S Walnut St
- 319 W Franklin St
- 375 Lehigh Ave
- 4602 W Mountain View Dr
- 4586 W Mountain View Dr
- 630 S Lehigh Gap St
- 233 Lafayette Ave
