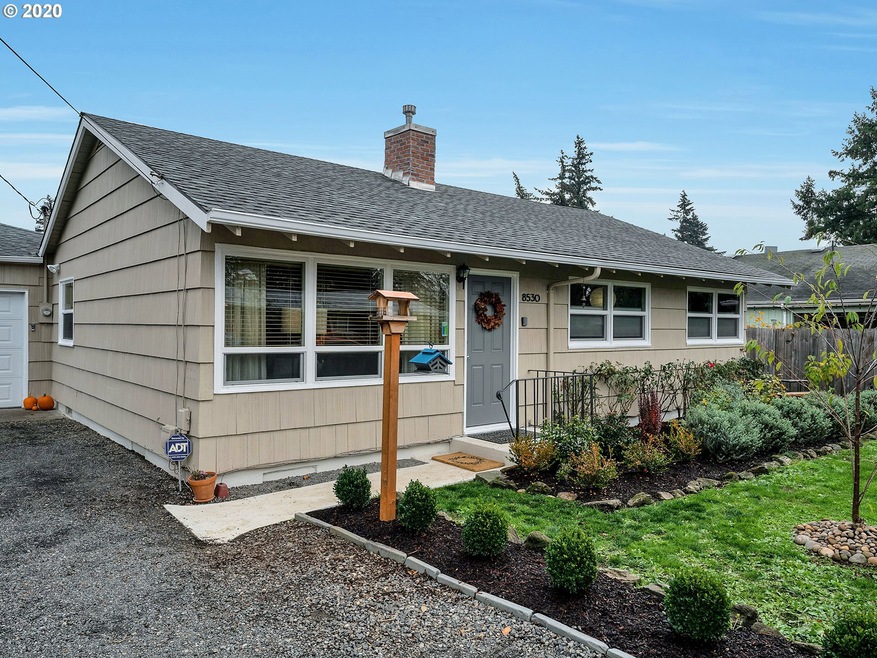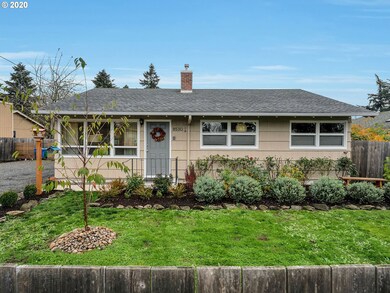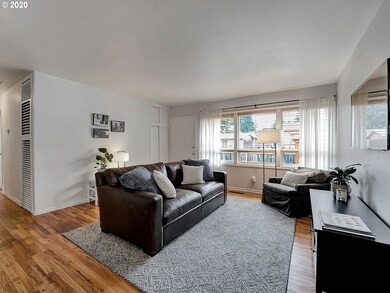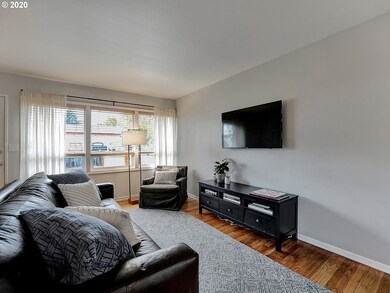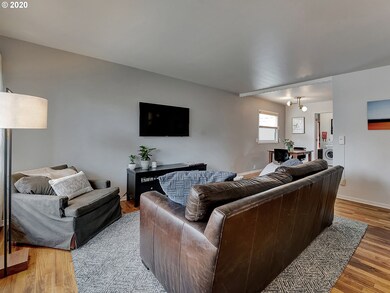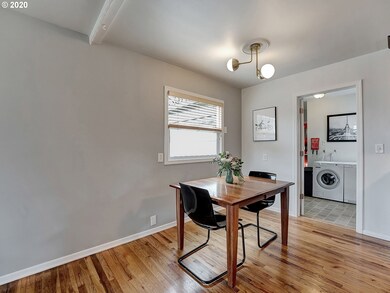
$450,000
- 3 Beds
- 3 Baths
- 2,126 Sq Ft
- 1408 NE 114th Ave
- Portland, OR
Updated home with the original 50's charm. 3 bedrooms and 3 full bathrooms. Updated kitchen with travertine flooring and granite counters. Double paned vinyl windows. Heating and AC. Main floor with sturdy hardwoods, classic built in cabinets, two bedrooms, bathroom, living room, dining room and kitchen. Second floor features a large bedroom with attached bathroom, just needs a kitchenette to be
Michael Bouldin Real Broker
