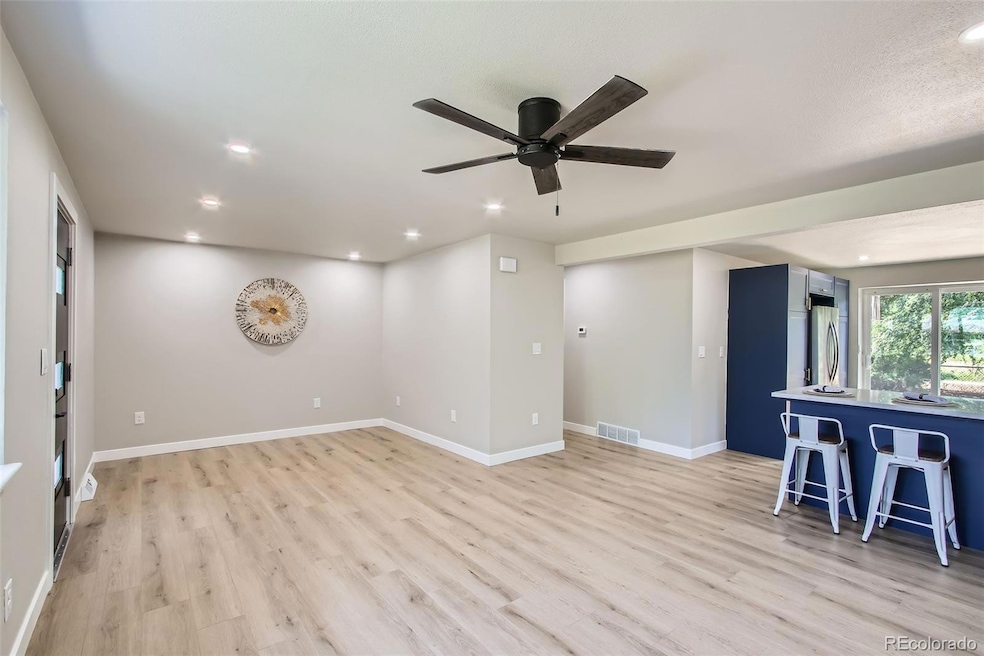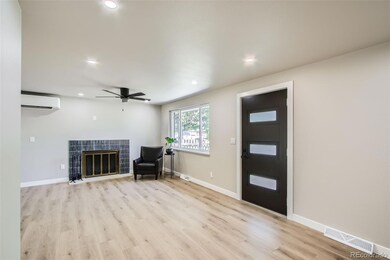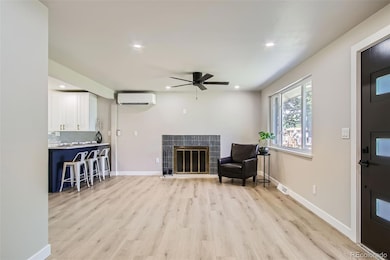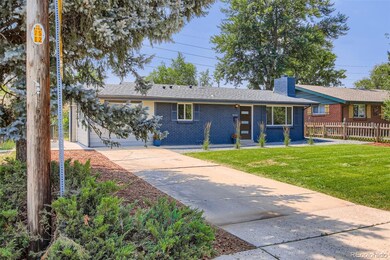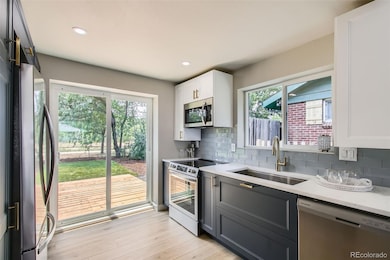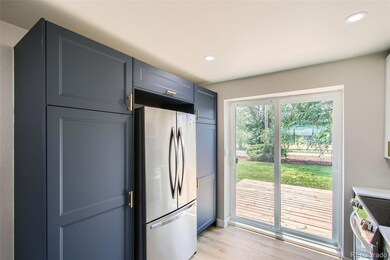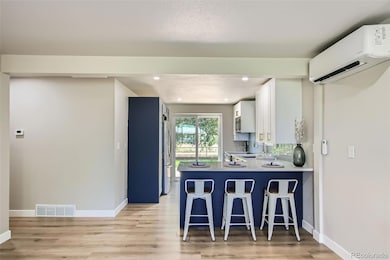8530 W 46th Ave Wheat Ridge, CO 80033
Kipling NeighborhoodEstimated payment $3,076/month
Highlights
- Very Popular Property
- Open Floorplan
- View of Meadow
- Primary Bedroom Suite
- Meadow
- 5-minute walk to Boyd's Crossing Park
About This Home
From top to bottom, this home has been transformed with stylish upgrades, new home systems, and a location that keeps you connected to everything. Completely Remodeled from Top to Bottom – Backing to Open Space! Every inch of this stunning home has been thoughtfully upgraded for modern living. Step inside to find luxury vinyl plank flooring, fresh interior paint, and an
open layout filled with natural light. The fully remodeled kitchen is a showstopper, featuring two-tone cabinets,
quartz countertops, stainless steel appliances, subway tile backsplash, and brushed gold hardware for a polished,
designer finish. The home offers three spacious bedrooms, including a massive primary suite complete with dual
mini-split climate control, a barn door, and an oversized walk-in closet with custom built-ins. The two full
bathrooms have been entirely renovated with sleek tile work, gold finishes, and a luxurious dual vanity in the
primary bath. Enjoy peace of mind with a brand-new roof, new electrical, tankless hot water heater, and new
windows throughout. Outside, relax on your newly built deck and take in views of the professionally landscaped
yard with a full sprinkler system in the front and back—all backing to tranquil open space.
Listing Agent
eXp Realty, LLC Brokerage Email: Rjsinco@live.com,303-986-4300 License #40019771 Listed on: 11/12/2025

Home Details
Home Type
- Single Family
Est. Annual Taxes
- $2,052
Year Built
- Built in 1956 | Remodeled
Lot Details
- 6,621 Sq Ft Lot
- Home fronts a stream
- Open Space
- Northwest Facing Home
- Property is Fully Fenced
- Landscaped
- Level Lot
- Front and Back Yard Sprinklers
- Meadow
- Private Yard
- Grass Covered Lot
Home Design
- Brick Exterior Construction
- Frame Construction
- Composition Roof
Interior Spaces
- 1,202 Sq Ft Home
- 1-Story Property
- Open Floorplan
- Ceiling Fan
- Double Pane Windows
- Living Room
- Views of Meadow
Kitchen
- Eat-In Kitchen
- Self-Cleaning Convection Oven
- Range
- Microwave
- Kitchen Island
- Quartz Countertops
- Disposal
Flooring
- Carpet
- Laminate
- Tile
- Vinyl
Bedrooms and Bathrooms
- 3 Main Level Bedrooms
- Primary Bedroom Suite
- En-Suite Bathroom
- Walk-In Closet
Home Security
- Smart Thermostat
- Carbon Monoxide Detectors
- Fire and Smoke Detector
Parking
- 2 Parking Spaces
- Paved Parking
Eco-Friendly Details
- Energy-Efficient Windows
- Energy-Efficient HVAC
- Energy-Efficient Lighting
- Energy-Efficient Thermostat
Outdoor Features
- Patio
- Rain Gutters
Schools
- Pennington Elementary School
- Everitt Middle School
- Wheat Ridge High School
Utilities
- Forced Air Heating System
- 220 Volts
- 110 Volts
- Natural Gas Connected
- Tankless Water Heater
Additional Features
- Accessible Approach with Ramp
- Ground Level
Community Details
- No Home Owners Association
- Clearvale Subdivision
- Property is near a preserve or public land
- Greenbelt
Listing and Financial Details
- Exclusions: Staging Items
- Assessor Parcel Number 043197
Map
Home Values in the Area
Average Home Value in this Area
Tax History
| Year | Tax Paid | Tax Assessment Tax Assessment Total Assessment is a certain percentage of the fair market value that is determined by local assessors to be the total taxable value of land and additions on the property. | Land | Improvement |
|---|---|---|---|---|
| 2024 | $2,054 | $28,854 | $18,794 | $10,060 |
| 2023 | $2,054 | $28,854 | $18,794 | $10,060 |
| 2022 | $1,636 | $24,512 | $12,520 | $11,992 |
| 2021 | $2,154 | $25,217 | $12,880 | $12,337 |
| 2020 | $2,326 | $22,879 | $10,668 | $12,211 |
| 2019 | $1,423 | $22,879 | $10,668 | $12,211 |
| 2018 | $2,218 | $20,115 | $7,405 | $12,710 |
| 2017 | $1,094 | $20,115 | $7,405 | $12,710 |
| 2016 | $764 | $16,401 | $6,260 | $10,141 |
| 2015 | $616 | $16,401 | $6,260 | $10,141 |
| 2014 | $616 | $12,810 | $5,359 | $7,451 |
Property History
| Date | Event | Price | List to Sale | Price per Sq Ft | Prior Sale |
|---|---|---|---|---|---|
| 11/12/2025 11/12/25 | For Sale | $550,000 | +57.1% | $458 / Sq Ft | |
| 02/26/2025 02/26/25 | Sold | $350,000 | -6.7% | $291 / Sq Ft | View Prior Sale |
| 02/12/2025 02/12/25 | Pending | -- | -- | -- | |
| 02/07/2025 02/07/25 | Price Changed | $374,950 | -6.3% | $312 / Sq Ft | |
| 01/31/2025 01/31/25 | For Sale | $399,950 | -- | $333 / Sq Ft |
Purchase History
| Date | Type | Sale Price | Title Company |
|---|---|---|---|
| Personal Reps Deed | $350,000 | None Listed On Document |
Mortgage History
| Date | Status | Loan Amount | Loan Type |
|---|---|---|---|
| Open | $416,000 | Construction |
Source: REcolorado®
MLS Number: 1531263
APN: 39-221-01-018
- 4752 Dover St
- 4744 Dudley St
- 8748 W 46th Ave
- 4787 Carr St
- 4785 Carr St
- 4563 Everett St
- 8976 W 46th Place Unit 8976
- 4658 Flower St Unit 4658
- 4455 Zephyr St
- 4737 Flower St Unit 4737
- 7770 W 47th Ave
- 8945 W 49th Ave
- 4870 Field Ct
- 8360 W 50th Ave
- 8455 W 41st Ave
- 5055 Cody St Unit G
- 5055 Cody St Unit B
- 5055 Cody St Unit A
- 5055 Cody St Unit F
- 5053 Cody St Unit G
- 4665 Field St
- 4585 Yukon Ct
- 4450 Holland St Unit 2A
- 4450 Holland St Unit 3B
- 4901 Garrison St Unit 201G
- 4217 Yarrow St
- 4585 Hoyt St
- 9168 W 50th Ln
- 4981 Garrison St
- 8530 W 52nd Ave Unit C1
- 8530 W 52nd Ave Unit E2
- 8530 W 52nd Ave Unit C2
- 8530 W 52nd Ave Unit E3
- 5189 Carr St
- 5205 Dover St
- 8408 W 52nd Ave
- 8479 W 52nd Place
- 5293 Carr St
- 4090 Independence Ct
- 8059 W 52nd Dr
