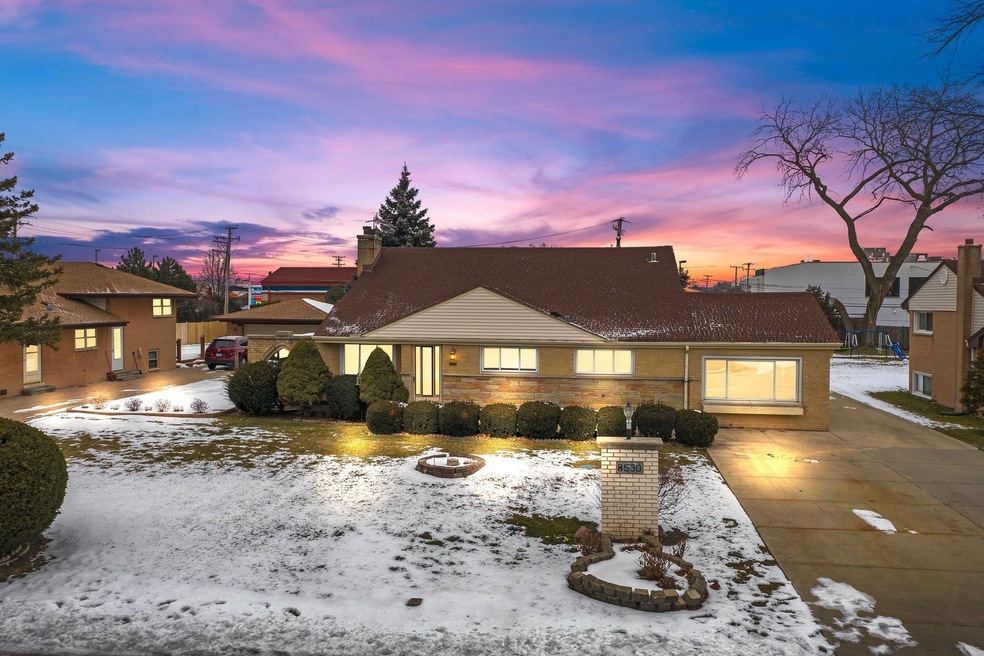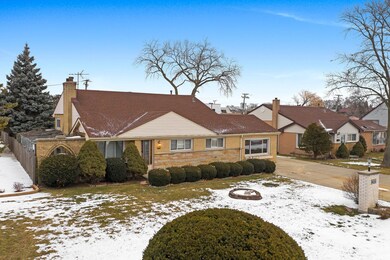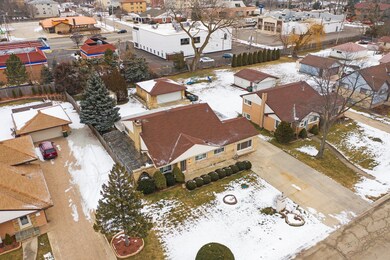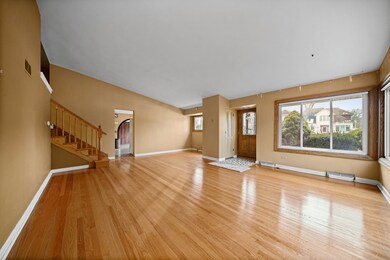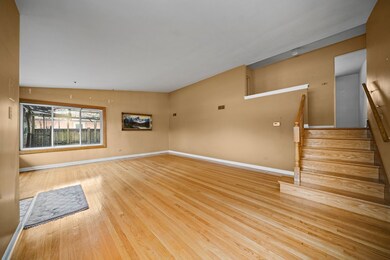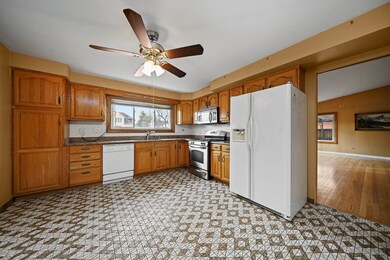
8530 W Carol St Niles, IL 60714
Ransom Ridge NeighborhoodEstimated Value: $511,000 - $566,764
Highlights
- Property is near a park
- Family Room with Fireplace
- Vaulted Ceiling
- Maine East High School Rated A
- Recreation Room
- Wood Flooring
About This Home
As of April 2021Wow! **** TAKE A 3D TOUR-CLICK ON THE 3D BUTTON AND ENJOY!!**** Amazing Stunning brick home! Great NILES location!!! Rare to find! In MINT condition! This is a great opportunity!! HURRY come and see this! Great Layout!! Beautiful updated KITCHEN! I Love it! 3 bedrooms, 2 baths! Extended Tri-level Home has been well kept with love and care for years!! So many updates, Custom brick patio, fire place, brick burning oven, Tuck pointing, appliances, windows,Flood Control and much more! PLUS, A finished basement!! Over 3100 sq. ft. living area!! Bring your final touches and make this your dream home!! Awesome yard! And HUGE Drive way and Garage!! Perfect Location is Close to all-Schools, restaurants, mall, & entertainment. There is so much going on, and it's close to highways! Next to Park Ridge and Glenview-You Can't beat it!!! HURRY!! Won't last! You're going to love it.
Home Details
Home Type
- Single Family
Est. Annual Taxes
- $4,375
Year Built
- Built in 1958
Lot Details
- 0.26 Acre Lot
- Lot Dimensions are 70x165
- Paved or Partially Paved Lot
Parking
- 2.5 Car Detached Garage
- Garage Transmitter
- Garage Door Opener
- Driveway
- Parking Included in Price
Home Design
- Split Level Home
- Tri-Level Property
- Brick Exterior Construction
- Asphalt Roof
- Concrete Perimeter Foundation
Interior Spaces
- 3,100 Sq Ft Home
- Built-In Features
- Vaulted Ceiling
- Ceiling Fan
- Wood Burning Fireplace
- Family Room with Fireplace
- 2 Fireplaces
- Formal Dining Room
- Recreation Room
- Sun or Florida Room
- Wood Flooring
- Finished Basement
- Partial Basement
- Storm Screens
Kitchen
- Range
- Microwave
- Dishwasher
Bedrooms and Bathrooms
- 3 Bedrooms
- 3 Potential Bedrooms
- 2 Full Bathrooms
Laundry
- Dryer
- Washer
Schools
- Nelson Elementary School
- Gemini Junior High School
- Maine East High School
Utilities
- Forced Air Heating and Cooling System
- Heating System Uses Natural Gas
- 100 Amp Service
- Lake Michigan Water
Additional Features
- Patio
- Property is near a park
Community Details
- Community Pool
Listing and Financial Details
- Senior Tax Exemptions
- Homeowner Tax Exemptions
- Senior Freeze Tax Exemptions
Ownership History
Purchase Details
Purchase Details
Home Financials for this Owner
Home Financials are based on the most recent Mortgage that was taken out on this home.Purchase Details
Similar Homes in the area
Home Values in the Area
Average Home Value in this Area
Purchase History
| Date | Buyer | Sale Price | Title Company |
|---|---|---|---|
| Cabunas Rezan | -- | Attorney | |
| Rezan Cabunas | $378,000 | Chicago Title | |
| Fidanza Vincenza | -- | None Available |
Mortgage History
| Date | Status | Borrower | Loan Amount |
|---|---|---|---|
| Open | Rezan Cabunas | $359,100 | |
| Previous Owner | Imredy Peter | $155,000 |
Property History
| Date | Event | Price | Change | Sq Ft Price |
|---|---|---|---|---|
| 04/21/2021 04/21/21 | Sold | $378,000 | -5.4% | $122 / Sq Ft |
| 03/03/2021 03/03/21 | Pending | -- | -- | -- |
| 02/02/2021 02/02/21 | For Sale | $399,500 | 0.0% | $129 / Sq Ft |
| 01/28/2021 01/28/21 | Pending | -- | -- | -- |
| 01/16/2021 01/16/21 | For Sale | $399,500 | -- | $129 / Sq Ft |
Tax History Compared to Growth
Tax History
| Year | Tax Paid | Tax Assessment Tax Assessment Total Assessment is a certain percentage of the fair market value that is determined by local assessors to be the total taxable value of land and additions on the property. | Land | Improvement |
|---|---|---|---|---|
| 2024 | $8,954 | $37,000 | $11,907 | $25,093 |
| 2023 | $8,954 | $37,000 | $11,907 | $25,093 |
| 2022 | $8,954 | $37,000 | $11,907 | $25,093 |
| 2021 | $7,945 | $27,379 | $10,206 | $17,173 |
| 2020 | $7,513 | $27,379 | $10,206 | $17,173 |
| 2019 | $4,375 | $34,657 | $10,206 | $24,451 |
| 2018 | $4,851 | $35,850 | $8,788 | $27,062 |
| 2017 | $4,719 | $35,850 | $8,788 | $27,062 |
| 2016 | $5,005 | $35,850 | $8,788 | $27,062 |
| 2015 | $7,775 | $32,278 | $7,371 | $24,907 |
| 2014 | $5,422 | $32,278 | $7,371 | $24,907 |
| 2013 | $5,451 | $32,278 | $7,371 | $24,907 |
Agents Affiliated with this Home
-
Gregorio Cirone

Seller's Agent in 2021
Gregorio Cirone
xr realty
(708) 415-6755
1 in this area
577 Total Sales
-
Donaldo Pactol

Buyer's Agent in 2021
Donaldo Pactol
Coldwell Banker Realty
(773) 964-1356
1 in this area
67 Total Sales
Map
Source: Midwest Real Estate Data (MRED)
MLS Number: 10972508
APN: 09-23-106-011-0000
- 8894 Knight Ave Unit G412
- 8905 Knight Ave Unit F218
- 8905 Knight Ave Unit F401
- 9002 N Clifton Ave
- 8521 N Western Ave
- 8936 N Parkside Ave Unit B402
- 8404 N Greenwood Ave
- 8425 N Western Ave
- 2000 Parkside Dr Unit B2
- 8892 N Prospect St
- 8204 W Oak Ave
- 8122 W Oak Ave
- 1600 Birch St
- 1144 N Greenwood Ave
- 9258 Clancy Dr
- 9276 N Western Ave
- 8852 Robin Dr Unit E
- 1349 N Hamlin Ave
- 1141 N Knight Ave
- 9235 W Ballard Rd Unit 101
- 8530 W Carol St
- 8536 W Carol St
- 8524 W Carol St
- 8518 W Carol St
- 8542 W Carol St
- 8565 W Dempster St Unit 1ST
- 8565 W Dempster St Unit 2ND
- 8565 W Dempster St
- 8512 W Carol St
- 8531 W Carol St
- 8525 W Carol St Unit 1
- 8537 W Carol St
- 8519 W Carol St
- 8543 W Carol St Unit 1
- 8506 W Carol St
- 8513 W Carol St
- 8500 W Carol St
- 8507 W Carol St Unit 1
- 8530 W Crain St
- 8524 W Crain St
