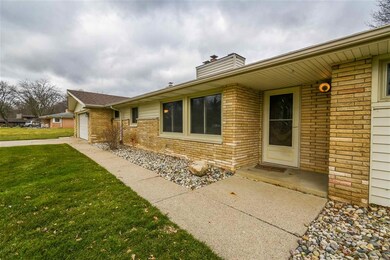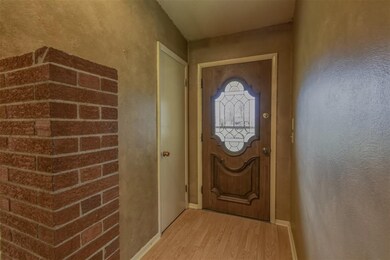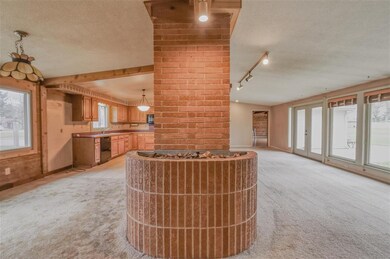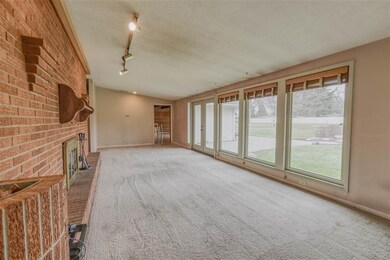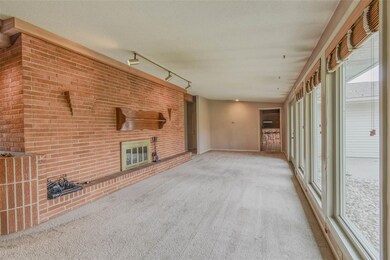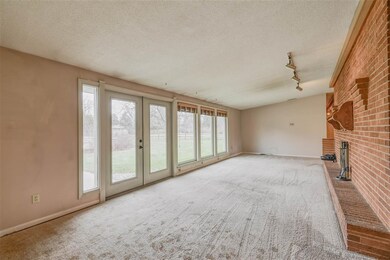
8531 Fiesta Way Fort Wayne, IN 46815
Hacienda Village NeighborhoodHighlights
- Fireplace in Kitchen
- Community Fire Pit
- Eat-In Kitchen
- Ranch Style House
- 2 Car Attached Garage
- Patio
About This Home
As of February 2025OPEN HOUSE - 12/23, 4-7pm ** Sprawling ranch in Hacienda Village ~ 4 bed 2.5 bath home on 3/4 acre level lot! This home has lots of character. The large living room/great room has a two way brick, wood-burning fireplace to the kitchen. Perfect for those chilly evenings. The open kitchen has plenty of countertop and cabinet space. The huge family room/rec room has wonderful wood work and beams and has a corner bar ~ great room for entertaining. The master bedroom en suite has a walk-in, tiled shower with a corner seat. The secondary bedrooms are of good size and share a full hallway bath. The professionally landscaped backyard has a beautiful custom brick patio and firepit. Great spot for entertaining or just relaxing with your favorite beverage. Highlights include newer roof, siding, windows, new boiler (2020 ) with central air, (2 air handlers for a/c are in attic,) underground fence around property (buyer would just need the transmitter) and appliances.
Home Details
Home Type
- Single Family
Est. Annual Taxes
- $1,840
Year Built
- Built in 1965
Lot Details
- 0.78 Acre Lot
- Lot Dimensions are 114 x 298
- Level Lot
HOA Fees
- $15 Monthly HOA Fees
Parking
- 2 Car Attached Garage
- Garage Door Opener
Home Design
- Ranch Style House
- Brick Exterior Construction
- Slab Foundation
Interior Spaces
- 2,240 Sq Ft Home
- Central Vacuum
- Wood Burning Fireplace
- Living Room with Fireplace
- Electric Dryer Hookup
Kitchen
- Eat-In Kitchen
- Fireplace in Kitchen
Bedrooms and Bathrooms
- 4 Bedrooms
- En-Suite Primary Bedroom
Outdoor Features
- Patio
Schools
- Haley Elementary School
- Blackhawk Middle School
- Snider High School
Utilities
- Central Air
- Hot Water Heating System
Community Details
- Community Fire Pit
Listing and Financial Details
- Assessor Parcel Number 02-08-26-202-008.000-072
Ownership History
Purchase Details
Home Financials for this Owner
Home Financials are based on the most recent Mortgage that was taken out on this home.Purchase Details
Home Financials for this Owner
Home Financials are based on the most recent Mortgage that was taken out on this home.Purchase Details
Home Financials for this Owner
Home Financials are based on the most recent Mortgage that was taken out on this home.Similar Homes in Fort Wayne, IN
Home Values in the Area
Average Home Value in this Area
Purchase History
| Date | Type | Sale Price | Title Company |
|---|---|---|---|
| Warranty Deed | $311,500 | Metropolitan Title Of In | |
| Warranty Deed | $272,000 | Fidelity National Title Co | |
| Warranty Deed | $179,000 | Fidelity National Ttl Co Llc |
Mortgage History
| Date | Status | Loan Amount | Loan Type |
|---|---|---|---|
| Open | $295,900 | New Conventional | |
| Previous Owner | $272,000 | VA | |
| Previous Owner | $178,400 | Future Advance Clause Open End Mortgage | |
| Previous Owner | $86,731 | Stand Alone Refi Refinance Of Original Loan | |
| Previous Owner | $30,000 | Credit Line Revolving | |
| Previous Owner | $86,500 | Unknown |
Property History
| Date | Event | Price | Change | Sq Ft Price |
|---|---|---|---|---|
| 02/27/2025 02/27/25 | Sold | $311,500 | +0.5% | $141 / Sq Ft |
| 02/17/2025 02/17/25 | Pending | -- | -- | -- |
| 01/23/2025 01/23/25 | For Sale | $309,900 | +13.9% | $140 / Sq Ft |
| 05/26/2021 05/26/21 | Sold | $272,000 | 0.0% | $121 / Sq Ft |
| 05/02/2021 05/02/21 | Pending | -- | -- | -- |
| 05/02/2021 05/02/21 | Price Changed | $272,000 | +4.7% | $121 / Sq Ft |
| 04/29/2021 04/29/21 | For Sale | $259,900 | +45.2% | $116 / Sq Ft |
| 02/18/2021 02/18/21 | Sold | $179,000 | -1.6% | $80 / Sq Ft |
| 12/25/2020 12/25/20 | Price Changed | $182,000 | +1.7% | $81 / Sq Ft |
| 12/24/2020 12/24/20 | Pending | -- | -- | -- |
| 12/22/2020 12/22/20 | For Sale | $179,000 | -- | $80 / Sq Ft |
Tax History Compared to Growth
Tax History
| Year | Tax Paid | Tax Assessment Tax Assessment Total Assessment is a certain percentage of the fair market value that is determined by local assessors to be the total taxable value of land and additions on the property. | Land | Improvement |
|---|---|---|---|---|
| 2024 | $3,144 | $276,500 | $49,300 | $227,200 |
| 2022 | $2,447 | $217,700 | $49,300 | $168,400 |
| 2021 | $2,135 | $191,400 | $36,900 | $154,500 |
| 2020 | $2,037 | $186,500 | $36,900 | $149,600 |
| 2019 | $1,845 | $170,100 | $36,900 | $133,200 |
| 2018 | $1,998 | $182,700 | $36,900 | $145,800 |
| 2017 | $1,734 | $158,000 | $36,900 | $121,100 |
| 2016 | $1,613 | $149,200 | $36,900 | $112,300 |
| 2014 | $1,568 | $152,000 | $36,900 | $115,100 |
| 2013 | $1,475 | $143,300 | $36,900 | $106,400 |
Agents Affiliated with this Home
-
MonTe Stevenson

Seller's Agent in 2025
MonTe Stevenson
Anthony REALTORS
(260) 255-1605
1 in this area
130 Total Sales
-
Tempestt Sanders

Buyer's Agent in 2025
Tempestt Sanders
JM Realty Associates, Inc.
(260) 385-9400
1 in this area
62 Total Sales
-
Scott Pressler

Seller's Agent in 2021
Scott Pressler
Keller Williams Realty Group
(260) 341-6666
3 in this area
209 Total Sales
-
Theresa Brough-Cavacini

Buyer's Agent in 2021
Theresa Brough-Cavacini
Anthony REALTORS
(260) 705-3433
1 in this area
134 Total Sales
Map
Source: Indiana Regional MLS
MLS Number: 202049698
APN: 02-08-26-202-008.000-072
- 8805 Fortuna Way
- 8818 Fortuna Way
- 4521 Redstone Ct
- 5118 Litchfield Rd
- 4826 Wheelock Rd
- 4101 Nantucket Dr
- 8239 Wyoming Pass
- 3441 Brantley Dr
- 8114 Greenwich Ct
- 8130 Park State Dr
- 5221 Willowwood Ct
- 8211 Tewksbury Ct
- 9311 Old Grist Mill Place
- 7425 Parliament Place
- 10206 Maysville Rd
- 5425 Hartford Dr
- 3010 Sandarac Ln
- 5435 Hartford Dr
- 7006 Southlake Knoll Dr
- 3323 Kiowa Ct

