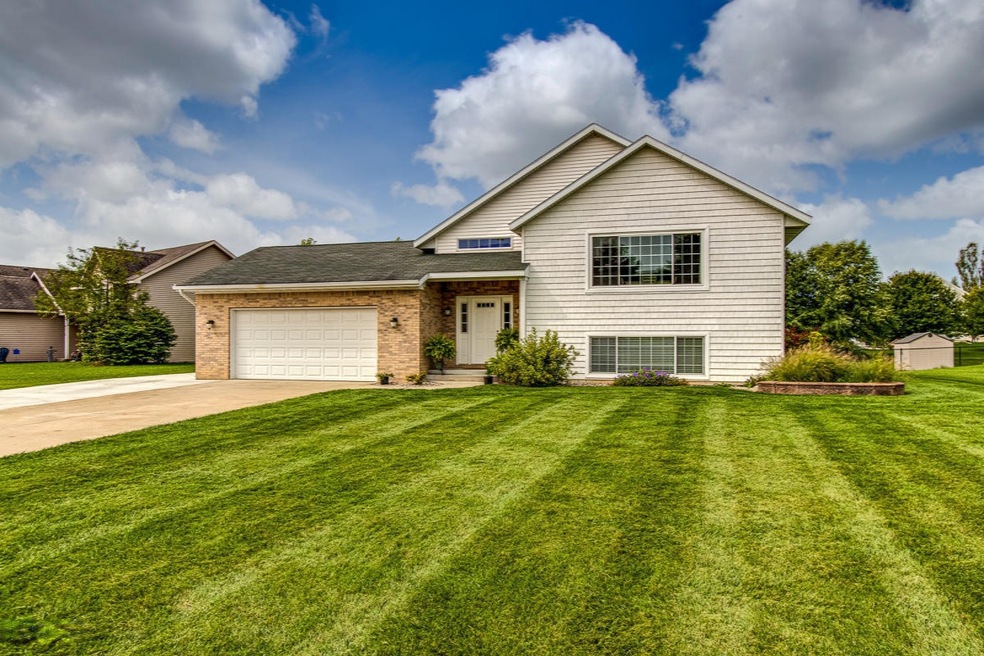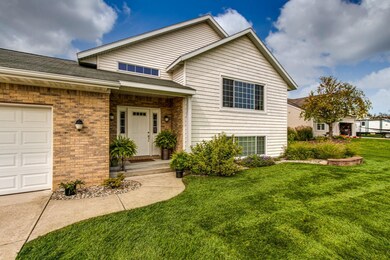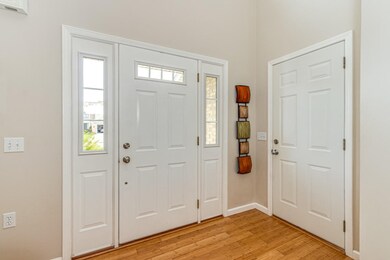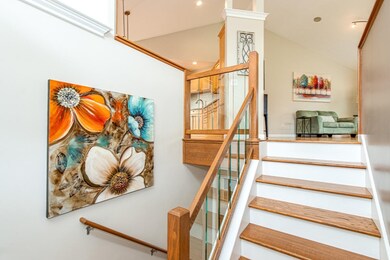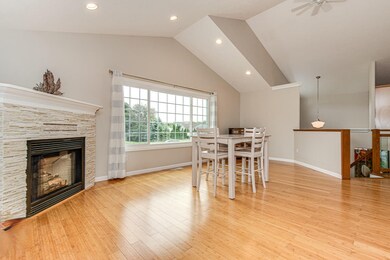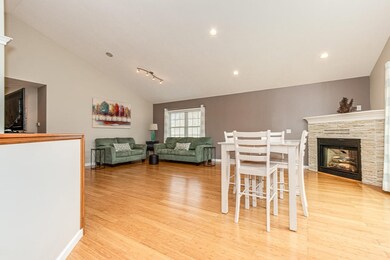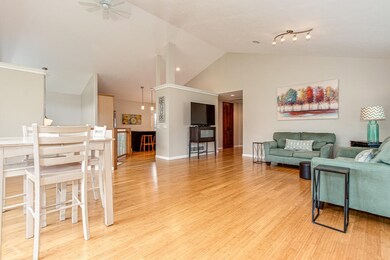
8531 Green Valley SE Caledonia, MI 49316
Highlights
- Deck
- Wood Flooring
- Porch
- Dutton Elementary School Rated A
- <<bathWithWhirlpoolToken>>
- 2 Car Attached Garage
About This Home
As of September 2024CALEDONIA TOWNSHIP: Tried and true & as good as new! This custom built home covers every wish list: Bamboo flooring, Jeld-Wen windows, granite surfaces, stainless appliances, vaulted ceilings, warm updated paint colors and an inviting fireplace. The excellent floor plan, the three superior full baths, spacious laundry facility with appliances and the dual level thermostats speak of quality. Other amenities are the 24 X 24 attached garage, the 16 X 16 entertaining deck, accessible from the gourmet kitchen, a 12 X 20 auxiliary garage, poured cement parking pad, fully fenced back yard w/ dog run and underground sprinkling. OFFERS DUE BY 5PM ON MONDAY, SEPT. 21; OFFERS REVIEWED 8PM, 9/21/20. Yearly $40 association fee covers association entrances.
Last Agent to Sell the Property
Linda Pell
Keller Williams GR East Listed on: 09/16/2020
Home Details
Home Type
- Single Family
Est. Annual Taxes
- $3,977
Year Built
- Built in 2003
Lot Details
- 0.36 Acre Lot
- Lot Dimensions are 86 x 202
- Shrub
- Level Lot
- Sprinkler System
- Back Yard Fenced
- Property is zoned PUD, PUD
HOA Fees
- $3 Monthly HOA Fees
Parking
- 2 Car Attached Garage
- Garage Door Opener
Home Design
- Brick Exterior Construction
- Composition Roof
- Vinyl Siding
Interior Spaces
- 2,896 Sq Ft Home
- 2-Story Property
- Ceiling Fan
- Gas Log Fireplace
- Insulated Windows
- Window Treatments
- Living Room with Fireplace
- Natural lighting in basement
Kitchen
- Range<<rangeHoodToken>>
- <<microwave>>
- Dishwasher
- Kitchen Island
- Disposal
Flooring
- Wood
- Ceramic Tile
Bedrooms and Bathrooms
- 4 Bedrooms | 2 Main Level Bedrooms
- 3 Full Bathrooms
- <<bathWithWhirlpoolToken>>
Laundry
- Laundry on main level
- Dryer
- Washer
Outdoor Features
- Deck
- Porch
Location
- Mineral Rights Excluded
Utilities
- Humidifier
- Forced Air Heating and Cooling System
- Heating System Uses Natural Gas
- Natural Gas Water Heater
Ownership History
Purchase Details
Home Financials for this Owner
Home Financials are based on the most recent Mortgage that was taken out on this home.Purchase Details
Home Financials for this Owner
Home Financials are based on the most recent Mortgage that was taken out on this home.Purchase Details
Home Financials for this Owner
Home Financials are based on the most recent Mortgage that was taken out on this home.Purchase Details
Home Financials for this Owner
Home Financials are based on the most recent Mortgage that was taken out on this home.Similar Homes in Caledonia, MI
Home Values in the Area
Average Home Value in this Area
Purchase History
| Date | Type | Sale Price | Title Company |
|---|---|---|---|
| Warranty Deed | $410,000 | None Listed On Document | |
| Interfamily Deed Transfer | -- | None Available | |
| Warranty Deed | $317,000 | Grand Rapids Title Co Llc | |
| Warranty Deed | $317,000 | Grand Rapids Title Co Llc | |
| Warranty Deed | $257,500 | First American Title Ins Co |
Mortgage History
| Date | Status | Loan Amount | Loan Type |
|---|---|---|---|
| Open | $328,000 | New Conventional | |
| Previous Owner | $90,000 | Credit Line Revolving | |
| Previous Owner | $38,000 | New Conventional | |
| Previous Owner | $17,000 | Credit Line Revolving | |
| Previous Owner | $261,800 | New Conventional | |
| Previous Owner | $261,800 | New Conventional | |
| Previous Owner | $224,400 | New Conventional | |
| Previous Owner | $214,700 | New Conventional | |
| Previous Owner | $137,250 | Credit Line Revolving | |
| Previous Owner | $100,000 | Future Advance Clause Open End Mortgage | |
| Previous Owner | $30,000 | Credit Line Revolving | |
| Previous Owner | $32,000 | Credit Line Revolving | |
| Previous Owner | $80,000 | Fannie Mae Freddie Mac |
Property History
| Date | Event | Price | Change | Sq Ft Price |
|---|---|---|---|---|
| 09/13/2024 09/13/24 | Sold | $410,000 | +2.5% | $142 / Sq Ft |
| 08/12/2024 08/12/24 | Pending | -- | -- | -- |
| 08/08/2024 08/08/24 | For Sale | $400,000 | +26.2% | $138 / Sq Ft |
| 10/23/2020 10/23/20 | Sold | $317,000 | +0.6% | $109 / Sq Ft |
| 09/21/2020 09/21/20 | Pending | -- | -- | -- |
| 09/16/2020 09/16/20 | For Sale | $315,000 | -- | $109 / Sq Ft |
Tax History Compared to Growth
Tax History
| Year | Tax Paid | Tax Assessment Tax Assessment Total Assessment is a certain percentage of the fair market value that is determined by local assessors to be the total taxable value of land and additions on the property. | Land | Improvement |
|---|---|---|---|---|
| 2025 | $3,484 | $208,100 | $0 | $0 |
| 2024 | $3,484 | $195,500 | $0 | $0 |
| 2023 | $3,333 | $177,000 | $0 | $0 |
| 2022 | $4,647 | $158,000 | $0 | $0 |
| 2021 | $4,535 | $147,100 | $0 | $0 |
| 2020 | $2,721 | $138,000 | $0 | $0 |
| 2019 | $3,555 | $131,900 | $0 | $0 |
| 2018 | $3,867 | $128,300 | $0 | $0 |
| 2017 | $3,695 | $119,700 | $0 | $0 |
| 2016 | $3,555 | $109,900 | $0 | $0 |
| 2015 | $2,741 | $109,900 | $0 | $0 |
| 2013 | -- | $91,500 | $0 | $0 |
Agents Affiliated with this Home
-
Vicki Manning

Seller's Agent in 2024
Vicki Manning
Mitten Real Estate
(616) 432-7710
37 Total Sales
-
Melissa Lundeberg
M
Buyer's Agent in 2024
Melissa Lundeberg
Greenridge Realty
(616) 550-0115
52 Total Sales
-
L
Seller's Agent in 2020
Linda Pell
Keller Williams GR East
Map
Source: Southwestern Michigan Association of REALTORS®
MLS Number: 20038553
APN: 41-23-21-149-009
- 8616 Haystack Rd SE
- 6628 Jousma Ct SE
- 8637 Rainbows End Rd SE
- 8851 Loggers Ridge Ct SE
- 8827 Loggers Spur SE
- 8735 Rainbows End Rd SE Unit Parcel 4
- 8723 Rainbows End Rd SE Unit Parcel 3
- 8697 Rainbows End Rd SE Unit Parcel 1
- 6853 Loggers Ridge Run SE
- 8700 Rainbows End Rd SE Unit Parcel 8
- 8714 Rainbows End Rd SE Unit Parcel 7
- 6545 Clover Ct
- 8715 Rainbows End Rd SE Unit Parcel 2
- 8726 Rainbows End Rd SE Unit Parcel 6
- 8508 S Jasonville Ct SE
- 5850 Valley Point Dr SE
- 5964 Valley Point Dr SE
- 5899 Valley Point Dr SE
- 8201 Cherry Valley Ave SE
- 8298 Thornapple River Dr SE
