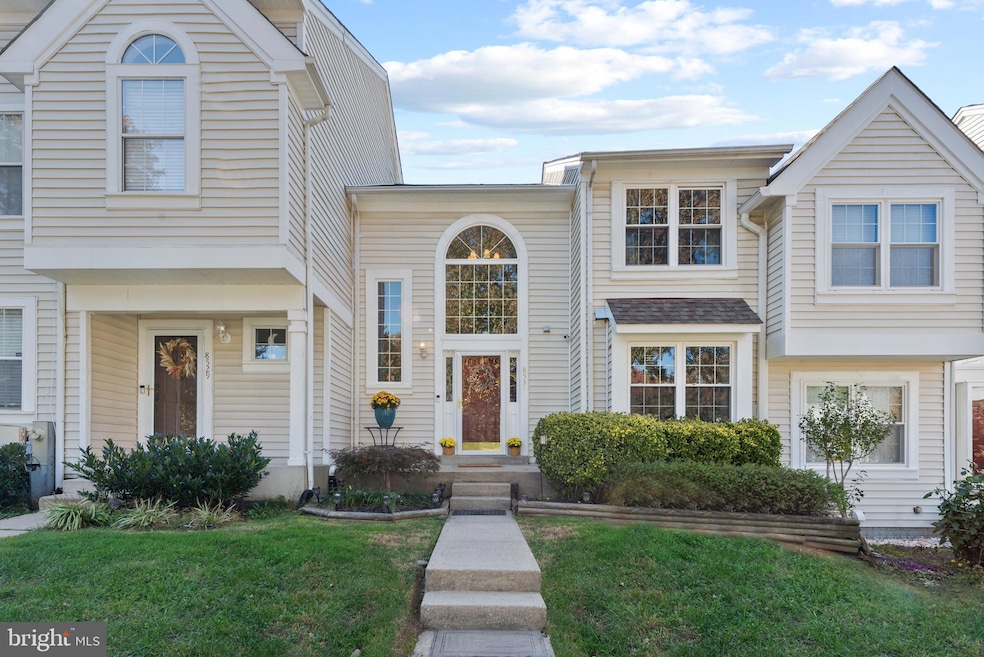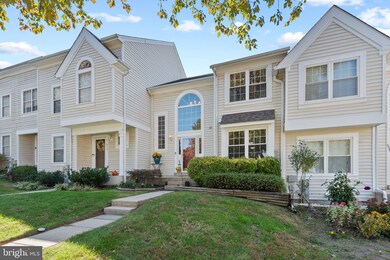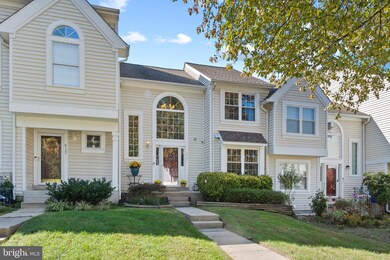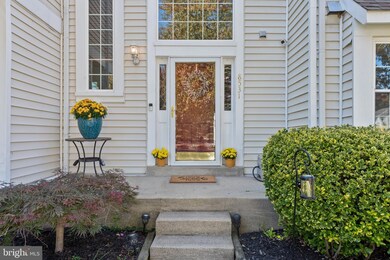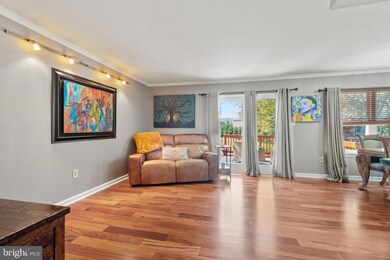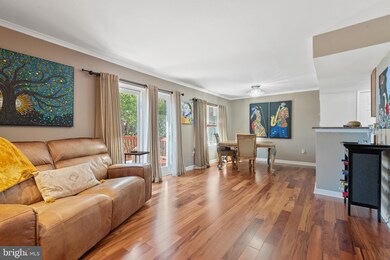
8531 Harvest View Ct Ellicott City, MD 21043
Highlights
- Bar or Lounge
- Open Floorplan
- Wood Flooring
- Veterans Elementary School Rated A-
- Contemporary Architecture
- 1 Fireplace
About This Home
As of February 2025ASK ABOUT OUR SPECIAL HOLIDAY DEAL!!!
Welcome to this stunning three-level townhome, perfectly situated in a fantastic location! As you enter, you’ll be greeted by a grand two-story foyer featuring a beautiful Palladian window that floods the space with natural light. The main level boasts a large eat-in kitchen, ideal for casual dining, while the inviting living area flows seamlessly from room to room.
Upstairs, you'll find dual master suites, each offering a private full bathroom, vaulted ceilings, and spacious walk-in closets—perfect for your comfort and convenience. The fully finished lower level adds even more versatility, featuring a third bedroom, a full bath, a cozy family room, a wet bar, and a charming fireplace, making it an ideal space for relaxation or entertaining.
Step outside to your private backyard oasis, complete with a lovely deck—perfect for enjoying morning coffee or evening gatherings. This townhome is a perfect blend of elegance and functionality, making it a must-see!
Last Agent to Sell the Property
R.E. Shilow Realty Investors, Inc. License #626807 Listed on: 12/06/2024
Townhouse Details
Home Type
- Townhome
Est. Annual Taxes
- $5,605
Year Built
- Built in 1989
Lot Details
- 2,395 Sq Ft Lot
HOA Fees
- $44 Monthly HOA Fees
Parking
- Parking Lot
Home Design
- Contemporary Architecture
- Brick Exterior Construction
- Brick Foundation
- Architectural Shingle Roof
Interior Spaces
- Property has 3 Levels
- Open Floorplan
- Chair Railings
- Crown Molding
- Ceiling Fan
- Recessed Lighting
- 1 Fireplace
- Palladian Windows
- Combination Dining and Living Room
- Breakfast Area or Nook
- Basement
Flooring
- Wood
- Carpet
Bedrooms and Bathrooms
- En-Suite Bathroom
- Walk-In Closet
- Soaking Tub
- <<tubWithShowerToken>>
- Walk-in Shower
Utilities
- Central Air
- Heat Pump System
- 60+ Gallon Tank
Listing and Financial Details
- Assessor Parcel Number 1402313073
Community Details
Overview
- Association fees include common area maintenance, snow removal
- Long Gate Subdivision
Amenities
- Bar or Lounge
Pet Policy
- Pets Allowed
Ownership History
Purchase Details
Home Financials for this Owner
Home Financials are based on the most recent Mortgage that was taken out on this home.Purchase Details
Purchase Details
Home Financials for this Owner
Home Financials are based on the most recent Mortgage that was taken out on this home.Purchase Details
Purchase Details
Purchase Details
Home Financials for this Owner
Home Financials are based on the most recent Mortgage that was taken out on this home.Similar Homes in the area
Home Values in the Area
Average Home Value in this Area
Purchase History
| Date | Type | Sale Price | Title Company |
|---|---|---|---|
| Deed | $480,000 | First American Title | |
| Interfamily Deed Transfer | -- | None Available | |
| Interfamily Deed Transfer | -- | None Available | |
| Deed | $196,900 | -- | |
| Deed | -- | -- | |
| Deed | $128,000 | -- |
Mortgage History
| Date | Status | Loan Amount | Loan Type |
|---|---|---|---|
| Open | $360,000 | New Conventional | |
| Previous Owner | $235,000 | New Conventional | |
| Previous Owner | $275,505 | FHA | |
| Previous Owner | $306,267 | FHA | |
| Previous Owner | $132,100 | Stand Alone Second | |
| Previous Owner | $87,000 | Stand Alone Second | |
| Previous Owner | $127,147 | No Value Available | |
| Closed | -- | No Value Available |
Property History
| Date | Event | Price | Change | Sq Ft Price |
|---|---|---|---|---|
| 02/21/2025 02/21/25 | Sold | $490,000 | +2.1% | $344 / Sq Ft |
| 02/20/2025 02/20/25 | Sold | $480,000 | 0.0% | $337 / Sq Ft |
| 02/12/2025 02/12/25 | Sold | $480,000 | -3.8% | $337 / Sq Ft |
| 12/23/2024 12/23/24 | Pending | -- | -- | -- |
| 12/21/2024 12/21/24 | Price Changed | $499,000 | -0.1% | $350 / Sq Ft |
| 12/19/2024 12/19/24 | Price Changed | $499,500 | -1.9% | $351 / Sq Ft |
| 12/15/2024 12/15/24 | Price Changed | $509,000 | -0.4% | $357 / Sq Ft |
| 12/14/2024 12/14/24 | Price Changed | $511,000 | -0.4% | $359 / Sq Ft |
| 12/13/2024 12/13/24 | Price Changed | $512,800 | -0.4% | $360 / Sq Ft |
| 12/13/2024 12/13/24 | Price Changed | $514,800 | 0.0% | $362 / Sq Ft |
| 12/12/2024 12/12/24 | For Sale | $514,900 | 0.0% | $362 / Sq Ft |
| 12/11/2024 12/11/24 | Off Market | $514,900 | -- | -- |
| 12/07/2024 12/07/24 | Price Changed | $514,900 | -0.8% | $362 / Sq Ft |
| 12/07/2024 12/07/24 | Off Market | $519,000 | -- | -- |
| 12/06/2024 12/06/24 | For Sale | $519,000 | 0.0% | $364 / Sq Ft |
| 12/03/2024 12/03/24 | For Sale | $519,000 | 0.0% | $364 / Sq Ft |
| 12/03/2024 12/03/24 | Off Market | $519,000 | -- | -- |
| 11/30/2024 11/30/24 | Price Changed | $519,000 | 0.0% | $364 / Sq Ft |
| 11/30/2024 11/30/24 | For Sale | $519,000 | -1.1% | $364 / Sq Ft |
| 11/29/2024 11/29/24 | Off Market | $524,900 | -- | -- |
| 11/21/2024 11/21/24 | Off Market | $524,900 | -- | -- |
| 11/20/2024 11/20/24 | For Sale | $524,900 | 0.0% | $369 / Sq Ft |
| 11/20/2024 11/20/24 | For Sale | $524,900 | 0.0% | $369 / Sq Ft |
| 11/18/2024 11/18/24 | Off Market | $524,900 | -- | -- |
| 11/15/2024 11/15/24 | Price Changed | $524,900 | -0.8% | $369 / Sq Ft |
| 11/07/2024 11/07/24 | Price Changed | $529,000 | 0.0% | $371 / Sq Ft |
| 11/07/2024 11/07/24 | For Sale | $529,000 | -3.8% | $371 / Sq Ft |
| 11/07/2024 11/07/24 | Off Market | $550,000 | -- | -- |
| 10/24/2024 10/24/24 | For Sale | $550,000 | -- | $386 / Sq Ft |
Tax History Compared to Growth
Tax History
| Year | Tax Paid | Tax Assessment Tax Assessment Total Assessment is a certain percentage of the fair market value that is determined by local assessors to be the total taxable value of land and additions on the property. | Land | Improvement |
|---|---|---|---|---|
| 2024 | $5,586 | $358,800 | $0 | $0 |
| 2023 | $5,271 | $340,400 | $185,000 | $155,400 |
| 2022 | $5,017 | $325,500 | $0 | $0 |
| 2021 | $4,696 | $310,600 | $0 | $0 |
| 2020 | $4,589 | $295,700 | $95,000 | $200,700 |
| 2019 | $4,114 | $285,267 | $0 | $0 |
| 2018 | $4,076 | $274,833 | $0 | $0 |
| 2017 | $3,927 | $264,400 | $0 | $0 |
| 2016 | -- | $264,033 | $0 | $0 |
| 2015 | -- | $263,667 | $0 | $0 |
| 2014 | -- | $263,300 | $0 | $0 |
Agents Affiliated with this Home
-
Ryan Shilow

Seller's Agent in 2025
Ryan Shilow
R.E. Shilow Realty Investors, Inc.
(410) 227-0321
5 in this area
106 Total Sales
-
Naquita Ervin

Seller Co-Listing Agent in 2025
Naquita Ervin
R.E. Shilow Realty Investors, Inc.
(410) 977-1442
3 in this area
21 Total Sales
-
datacorrect BrightMLS
d
Buyer's Agent in 2025
datacorrect BrightMLS
Non Subscribing Office
Map
Source: Bright MLS
MLS Number: MDHW2047400
APN: 02-313073
- 8611 Honeysuckle Ct
- 4566 Rolling Meadows
- 8713 Haycarriage Ct
- 8489 Roberts Rd
- 4739 Bates Dr
- 4982 Threshfield Ct
- 4510 Bathgate Ct
- 4625 -A Crossing Ct
- 4615 -B Crossing Ct
- 4202 Bethel Overlook
- 5058 Executive Park Dr
- 4938 Lee Farm Ct
- 4661 Palomino Ct
- 4649 Palomino Ct
- 4157 Brittany Dr
- 8800 Bosley Rd Unit 304
- 8503 Timber Pine Ct
- 4814 S Haven Dr
- 4662 S Leisure Ct
- 8421 W Grove Rd
