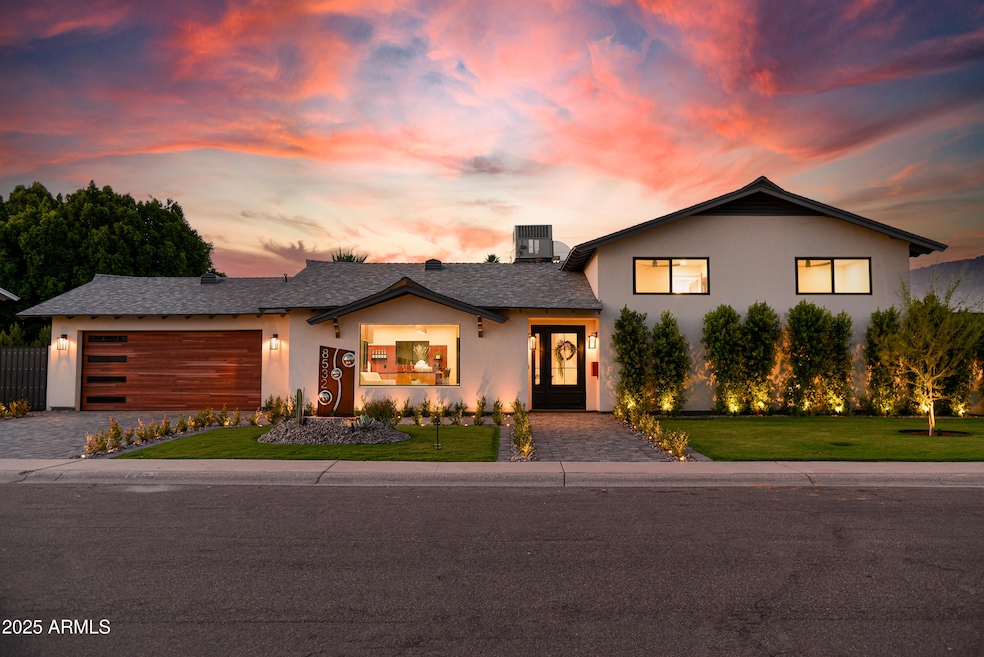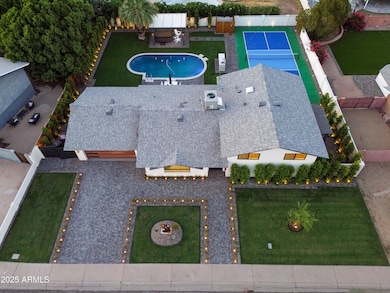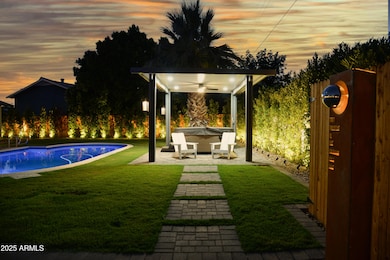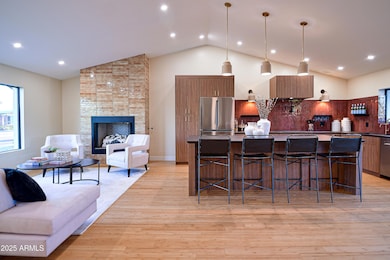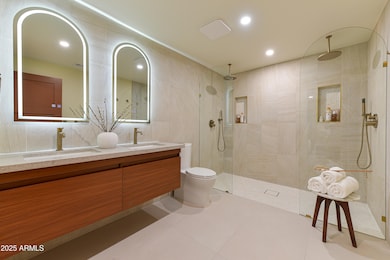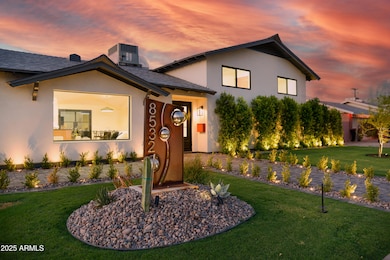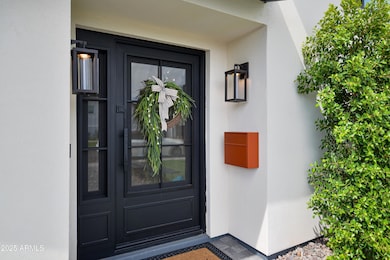8532 E San Miguel Ave Scottsdale, AZ 85250
Indian Bend NeighborhoodEstimated payment $7,836/month
Highlights
- Heated Pool
- RV Access or Parking
- Contemporary Architecture
- Pueblo Elementary School Rated A
- Wolf Appliances
- Vaulted Ceiling
About This Home
A Masterpiece Reimagined from the Ground Up - This extraordinary 4-bedroom, 3-bath luxury estate has been rebuilt down to the studs, blending flawless craftsmanship with timeless elegance. Every essential system is brand new, including dual-pane windows, upgraded electrical, plumbing, sewer line, and state-of-the-art HVAC—delivering modern comfort, efficiency, and peace of mind for years to come. Inside, hand-finished real wood floors, soaring vaulted ceilings, and walls of glass create an airy, light-filled ambiance. The gourmet chef's kitchen is a showpiece, featuring leatherized stone countertops, a professional-grade Wolf gas range, custom cabinetry, and an expansive island designed for both culinary artistry and effortless entertaining. The great room's sleek gas fireplace adds a warm, refined focal point. Outdoors, indulge in your private resort: a heated pool and spa, movie projector, multiple covered patios for elevated alfresco living, a built-in gas BBQ, a manicured grass play area, and a championship-size pickleball court for recreation at its finest. This residence is not simply a homeit is a turnkey luxury retreat, curated to perfection with every modern upgrade. A complete list of improvements is available in the document section.
Listing Agent
Keller Williams Realty Phoenix License #BR580923000 Listed on: 10/26/2025

Home Details
Home Type
- Single Family
Est. Annual Taxes
- $2,209
Year Built
- Built in 1962
Lot Details
- 10,563 Sq Ft Lot
- Block Wall Fence
- Misting System
- Front and Back Yard Sprinklers
- Sprinklers on Timer
- Grass Covered Lot
Parking
- 2 Car Garage
- Garage Door Opener
- RV Access or Parking
Home Design
- Contemporary Architecture
- Roof Updated in 2025
- Wood Frame Construction
- Spray Foam Insulation
- Composition Roof
- Block Exterior
- Stucco
Interior Spaces
- 2,149 Sq Ft Home
- 2-Story Property
- Vaulted Ceiling
- Ceiling Fan
- Gas Fireplace
- Double Pane Windows
- Finished Basement
- Basement Fills Entire Space Under The House
- Washer and Dryer Hookup
Kitchen
- Kitchen Updated in 2025
- Eat-In Kitchen
- Gas Cooktop
- Built-In Microwave
- Wolf Appliances
- Granite Countertops
Flooring
- Floors Updated in 2025
- Wood
- Tile
Bedrooms and Bathrooms
- 4 Bedrooms
- Bathroom Updated in 2025
- 3 Bathrooms
- Dual Vanity Sinks in Primary Bathroom
Eco-Friendly Details
- North or South Exposure
Pool
- Pool Updated in 2025
- Heated Pool
- Above Ground Spa
Outdoor Features
- Covered Patio or Porch
- Outdoor Storage
- Built-In Barbecue
Schools
- Navajo Elementary School
- Mohave Middle School
- Saguaro High School
Utilities
- Cooling System Updated in 2025
- Central Air
- Heating unit installed on the ceiling
- Plumbing System Updated in 2025
- Wiring Updated in 2025
- High Speed Internet
- Cable TV Available
Listing and Financial Details
- Tax Lot 591
- Assessor Parcel Number 173-72-041-A
Community Details
Overview
- No Home Owners Association
- Association fees include no fees
- Park Scottsdale 3 Lots 551 620 Subdivision
Recreation
- Pickleball Courts
- Sport Court
- Bike Trail
Map
Home Values in the Area
Average Home Value in this Area
Tax History
| Year | Tax Paid | Tax Assessment Tax Assessment Total Assessment is a certain percentage of the fair market value that is determined by local assessors to be the total taxable value of land and additions on the property. | Land | Improvement |
|---|---|---|---|---|
| 2025 | $2,302 | $32,284 | -- | -- |
| 2024 | $2,178 | $30,747 | -- | -- |
| 2023 | $2,178 | $56,770 | $11,350 | $45,420 |
| 2022 | $2,066 | $43,000 | $8,600 | $34,400 |
| 2021 | $2,193 | $39,420 | $7,880 | $31,540 |
| 2020 | $2,176 | $36,760 | $7,350 | $29,410 |
| 2019 | $2,112 | $33,850 | $6,770 | $27,080 |
| 2018 | $2,041 | $31,620 | $6,320 | $25,300 |
| 2017 | $1,933 | $30,310 | $6,060 | $24,250 |
| 2016 | $1,617 | $27,400 | $5,480 | $21,920 |
| 2015 | $1,554 | $27,700 | $5,540 | $22,160 |
Property History
| Date | Event | Price | List to Sale | Price per Sq Ft | Prior Sale |
|---|---|---|---|---|---|
| 11/17/2025 11/17/25 | Price Changed | $1,449,000 | -3.1% | $674 / Sq Ft | |
| 11/17/2025 11/17/25 | For Sale | $1,495,000 | 0.0% | $696 / Sq Ft | |
| 11/05/2025 11/05/25 | Pending | -- | -- | -- | |
| 10/26/2025 10/26/25 | For Sale | $1,495,000 | +98.0% | $696 / Sq Ft | |
| 02/16/2024 02/16/24 | Sold | $755,000 | -8.5% | $351 / Sq Ft | View Prior Sale |
| 01/15/2024 01/15/24 | Pending | -- | -- | -- | |
| 01/05/2024 01/05/24 | Price Changed | $825,000 | -6.8% | $384 / Sq Ft | |
| 12/12/2023 12/12/23 | For Sale | $885,000 | +82.9% | $412 / Sq Ft | |
| 09/22/2016 09/22/16 | Sold | $483,750 | -7.0% | $225 / Sq Ft | View Prior Sale |
| 07/22/2016 07/22/16 | Price Changed | $519,900 | -3.9% | $242 / Sq Ft | |
| 06/30/2016 06/30/16 | For Sale | $540,900 | -- | $252 / Sq Ft |
Purchase History
| Date | Type | Sale Price | Title Company |
|---|---|---|---|
| Warranty Deed | $755,000 | Navi Title Agency | |
| Interfamily Deed Transfer | -- | Security Title Agency Inc | |
| Interfamily Deed Transfer | -- | Security Title Agency Inc | |
| Warranty Deed | $483,750 | Security Title Agency Inc | |
| Interfamily Deed Transfer | -- | Security Title Agency Inc | |
| Interfamily Deed Transfer | -- | None Available | |
| Warranty Deed | $240,000 | Fidelity Natl Title Ins Co | |
| Interfamily Deed Transfer | -- | The Talon Group Gilbert | |
| Warranty Deed | $238,500 | Fidelity National Title | |
| Warranty Deed | $230,000 | Century Title Agency Inc |
Mortgage History
| Date | Status | Loan Amount | Loan Type |
|---|---|---|---|
| Open | $566,250 | New Conventional | |
| Previous Owner | $387,000 | New Conventional | |
| Previous Owner | $387,000 | New Conventional | |
| Previous Owner | $387,000 | New Conventional | |
| Previous Owner | $240,000 | Purchase Money Mortgage | |
| Previous Owner | $364,000 | New Conventional | |
| Previous Owner | $226,575 | New Conventional | |
| Previous Owner | $170,000 | New Conventional |
Source: Arizona Regional Multiple Listing Service (ARMLS)
MLS Number: 6938844
APN: 173-72-041A
- 8508 E Laredo Ln
- 8447 E Montebello Ave Unit 132
- 8430 E Montebello Ave Unit 180
- 5877 N Granite Reef Rd Unit 1137
- 5877 N Granite Reef Rd Unit 2254
- 5877 N Granite Reef Rd Unit 2212
- 5818 N Granite Reef Rd
- 8414 E Sage Dr
- 8655 E Palo Verde Dr
- 8743 E El Nido Ln
- 8437 E Bonnie Rose Ave
- 8420 E Plaza Ave
- 8344 E Bonnie Rose Ave
- 8231 E Valley View Rd
- 8560 E McDonald Dr Unit 113
- 8564 E McDonald Dr
- 8714 E Plaza Ave
- 5941 N 83rd St
- 5325 N 83rd Place
- 8231 E Jackrabbit Rd
- 8447 E Montebello Ave Unit 132
- 8702 E Valley View Rd
- 8501 E Jackrabbit Rd
- 5877 N Granite Reef Rd Unit 1117
- 5877 N Granite Reef Rd Unit 1140
- 8426 E Plaza Ave
- 8726 E Bonnie Rose Ave
- 8318 E Solano Dr
- 8516 E McDonald Dr
- 8719 E Plaza Ave
- 8649 E Plaza Ave
- 8201 E Montebello Ave
- 8326 E Crestwood Way
- 8310 E McDonald Dr
- 5888 N 83rd St
- 5924 N 83rd St
- 5922 N 83rd St
- 8543 E Valley Vista Dr Unit ID1338744P
- 8239 E McDonald Dr
- 5878 N 83rd St
