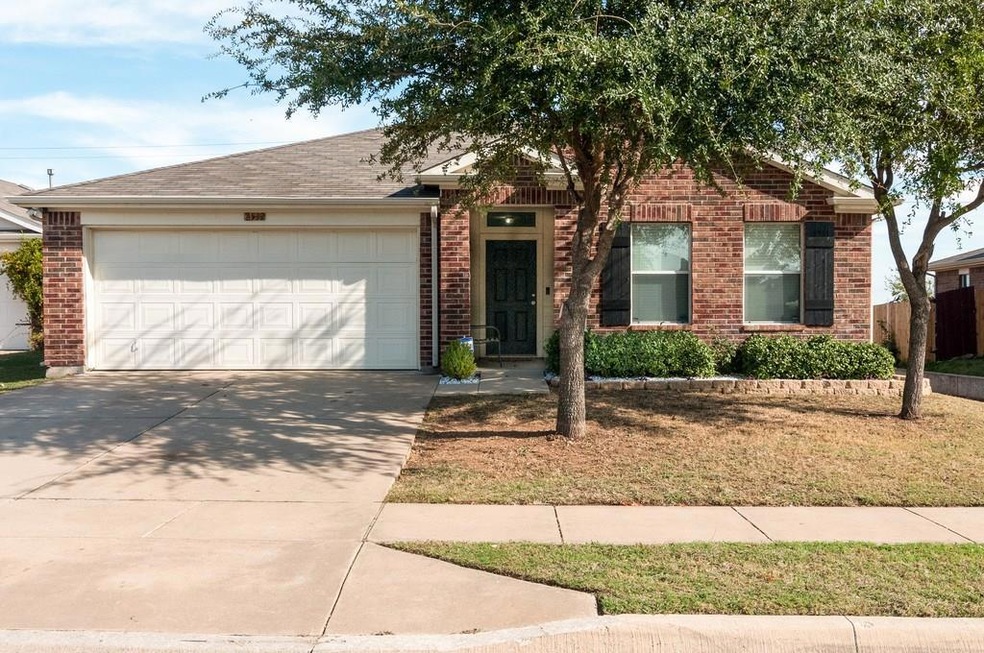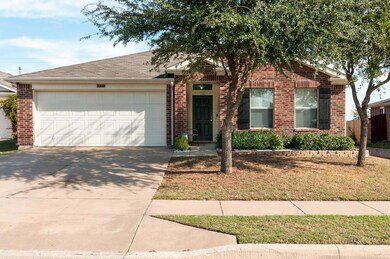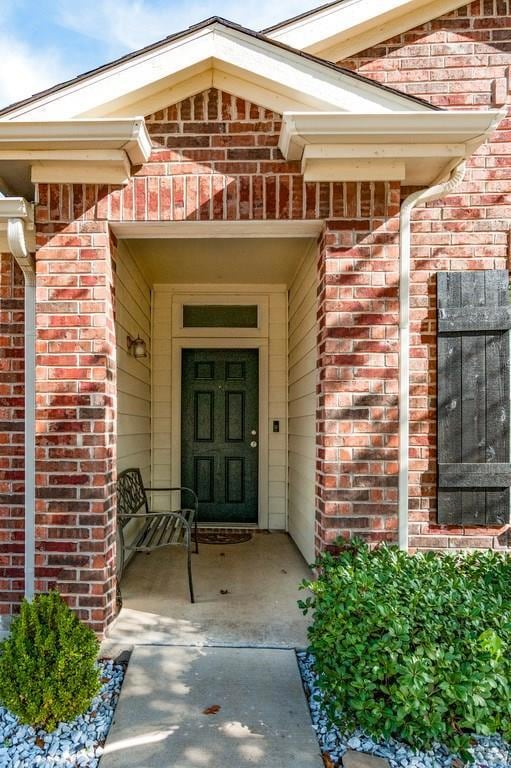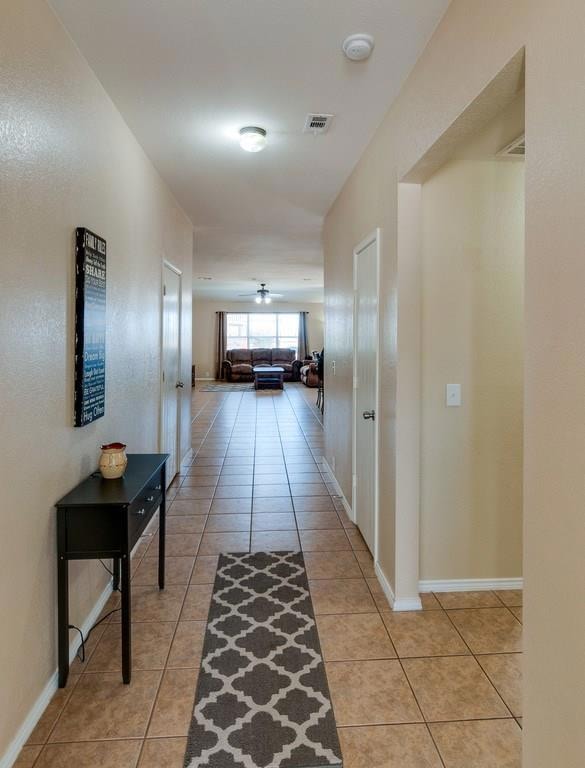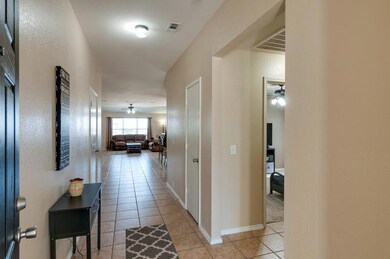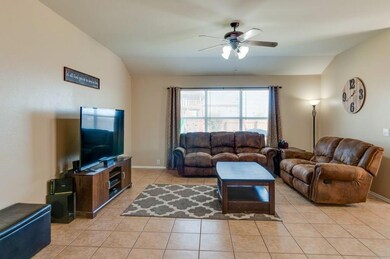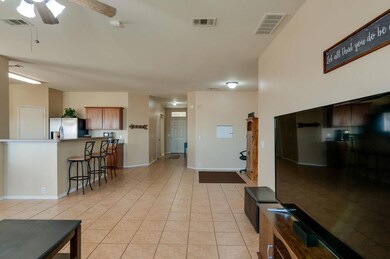
8532 Minturn Dr Fort Worth, TX 76131
Chisholm Ridge NeighborhoodHighlights
- Clubhouse
- Traditional Architecture
- Covered patio or porch
- Saginaw High School Rated A-
- Community Pool
- 2 Car Attached Garage
About This Home
As of January 2018Home sweet home! What a beauty this 3 bedroom 2 bath home is! Very well maintained, and so much care and love filled in every room. Inviting colors throughout, Tile flooring except bedrooms are carpeted. Breakfast nook has window seat and looks out through sliding glass doors to covered patio. Include this home on your list. Kitchen offers plenty of space to work and entertain, black appliances, SS sink and a breakfast bar. As we journey through this beautiful home you will notice the master retreat has window seat and bath offers double sinks, garden tub, separate shower and large walk-in closet. Simply a must on your list! Stop by today!!
Last Agent to Sell the Property
Real Broker, LLC License #0621461 Listed on: 12/01/2017

Last Buyer's Agent
Tino Patel
Fair Deal Realty License #0517992
Home Details
Home Type
- Single Family
Est. Annual Taxes
- $6,966
Year Built
- Built in 2006
Lot Details
- 6,011 Sq Ft Lot
- Wood Fence
- Landscaped
- Interior Lot
- Few Trees
HOA Fees
- $30 Monthly HOA Fees
Parking
- 2 Car Attached Garage
Home Design
- Traditional Architecture
- Brick Exterior Construction
- Slab Foundation
- Composition Roof
Interior Spaces
- 1,764 Sq Ft Home
- 1-Story Property
- Decorative Lighting
- Fire and Smoke Detector
Kitchen
- Electric Cooktop
- Microwave
- Ice Maker
- Dishwasher
- Disposal
Flooring
- Carpet
- Ceramic Tile
Bedrooms and Bathrooms
- 3 Bedrooms
- 2 Full Bathrooms
Outdoor Features
- Covered patio or porch
Schools
- Chisholm Ridge Elementary School
- Highland Middle School
- Saginaw High School
Utilities
- Central Heating and Cooling System
- High Speed Internet
- Cable TV Available
Listing and Financial Details
- Legal Lot and Block 20 / 1
- Assessor Parcel Number 41075889
- $4,599 per year unexempt tax
Community Details
Overview
- Association fees include full use of facilities, management fees
- Lasater Ranch HOA, Phone Number (682) 990-8500
- Lasater Add Subdivision
- Mandatory home owners association
Amenities
- Clubhouse
Recreation
- Community Playground
- Community Pool
Ownership History
Purchase Details
Purchase Details
Home Financials for this Owner
Home Financials are based on the most recent Mortgage that was taken out on this home.Purchase Details
Home Financials for this Owner
Home Financials are based on the most recent Mortgage that was taken out on this home.Purchase Details
Home Financials for this Owner
Home Financials are based on the most recent Mortgage that was taken out on this home.Similar Homes in Fort Worth, TX
Home Values in the Area
Average Home Value in this Area
Purchase History
| Date | Type | Sale Price | Title Company |
|---|---|---|---|
| Warranty Deed | -- | None Listed On Document | |
| Vendors Lien | -- | Capital Title | |
| Vendors Lien | -- | Hexter Fair Title Company | |
| Vendors Lien | -- | Allegiance Title Co |
Mortgage History
| Date | Status | Loan Amount | Loan Type |
|---|---|---|---|
| Previous Owner | $144,900 | New Conventional | |
| Previous Owner | $148,520 | New Conventional | |
| Previous Owner | $118,808 | FHA | |
| Previous Owner | $107,550 | Stand Alone First | |
| Previous Owner | $26,900 | Stand Alone Second |
Property History
| Date | Event | Price | Change | Sq Ft Price |
|---|---|---|---|---|
| 05/24/2024 05/24/24 | Rented | $2,095 | 0.0% | -- |
| 05/17/2024 05/17/24 | Under Contract | -- | -- | -- |
| 04/22/2024 04/22/24 | For Rent | $2,095 | +35.2% | -- |
| 01/26/2020 01/26/20 | Rented | $1,550 | 0.0% | -- |
| 01/23/2020 01/23/20 | Under Contract | -- | -- | -- |
| 01/08/2020 01/08/20 | For Rent | $1,550 | 0.0% | -- |
| 01/05/2018 01/05/18 | Sold | -- | -- | -- |
| 12/04/2017 12/04/17 | Pending | -- | -- | -- |
| 12/01/2017 12/01/17 | For Sale | $182,000 | -- | $103 / Sq Ft |
Tax History Compared to Growth
Tax History
| Year | Tax Paid | Tax Assessment Tax Assessment Total Assessment is a certain percentage of the fair market value that is determined by local assessors to be the total taxable value of land and additions on the property. | Land | Improvement |
|---|---|---|---|---|
| 2024 | $6,966 | $287,000 | $65,000 | $222,000 |
| 2023 | $6,048 | $295,000 | $45,000 | $250,000 |
| 2022 | $6,183 | $240,901 | $45,000 | $195,901 |
| 2021 | $5,843 | $215,000 | $45,000 | $170,000 |
| 2020 | $5,352 | $185,650 | $45,000 | $140,650 |
| 2019 | $5,413 | $185,650 | $45,000 | $140,650 |
| 2018 | $4,273 | $167,440 | $45,000 | $122,440 |
| 2017 | $4,599 | $170,243 | $35,000 | $135,243 |
| 2016 | $4,181 | $153,242 | $35,000 | $118,242 |
| 2015 | $3,399 | $125,800 | $27,900 | $97,900 |
| 2014 | $3,399 | $125,800 | $27,900 | $97,900 |
Agents Affiliated with this Home
-
Rameshkumar Manickam
R
Seller's Agent in 2024
Rameshkumar Manickam
Beam Real Estate, LLC
(972) 767-9014
4 Total Sales
-
Kameron Holmes
K
Buyer's Agent in 2024
Kameron Holmes
Real Estate By Pat Gray
(817) 360-2286
15 Total Sales
-
S
Seller's Agent in 2020
Sorupa Mani
Lm Max Realty
-
Brianna Elliston

Seller's Agent in 2018
Brianna Elliston
Real Broker, LLC
(817) 907-4601
56 Total Sales
-
T
Buyer's Agent in 2018
Tino Patel
RE/MAX
Map
Source: North Texas Real Estate Information Systems (NTREIS)
MLS Number: 13737872
APN: 41075889
- 8436 Minturn Dr
- 1616 Desperado Rd
- 1445 Trading Post Dr
- 1813 Little Deer Ln
- 1429 Trading Post Dr
- 1704 Little Deer Ln
- 1716 Wind Dancer Trail
- 8513 Horse Whisper Ln
- 1737 White Feather Ln
- 1433 Wind Dancer Trail
- 8520 Hawks Nest Dr
- 1320 Cattle Crossing Dr
- 1312 Cattle Crossing Dr
- 8720 Glenburne Dr
- 1312 Shalimar Dr
- 1416 Bluff Oak Way
- 8413 Prairie Fire Dr
- 8109 Brahmin Ct
- 1325 Constance Dr
- 8116 Charford Dr
