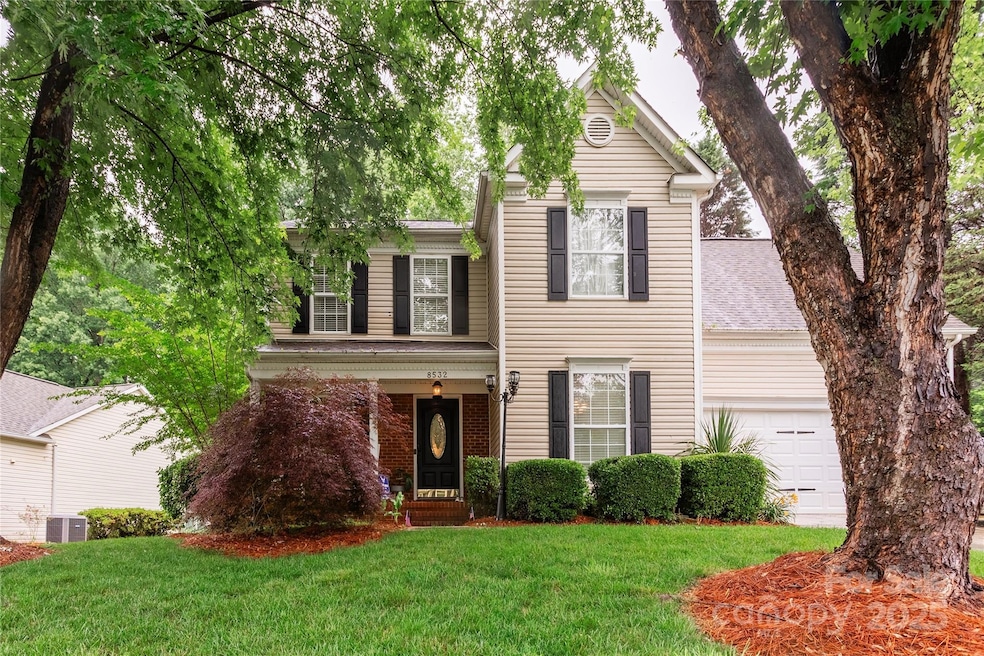
8532 Piccone Brook Ln Charlotte, NC 28216
Northlake NeighborhoodHighlights
- Clubhouse
- Tennis Courts
- 2 Car Attached Garage
- Community Pool
- Fireplace
- Walk-In Closet
About This Home
As of July 2025Welcome to 8532 Piccone Brook Lane – a charming 4-bed, 2.5-bath home in a sought-after community just minutes from Uptown Charlotte! This well-maintained home offers a flexible layout with a spacious primary suite and a custom walk-in closet that was originally the 4th bedroom—perfect as a sitting room, nursery, or mother’s retreat. The updated primary bath features modern finishes, and the bright sunroom is ideal as a home office or sitting room. Enjoy a beautifully landscaped yard that provides a peaceful setting for entertaining or relaxing. Nestled in a quiet, well-kept neighborhood close to shopping, dining, and commuter routes, this home blends suburban comfort with city convenience. The inviting curb appeal, smart use of space, and location make this home a rare find. Whether you're upsizing, downsizing, or just ready for a change, this property has the features and flexibility to fit your lifestyle. Don’t miss your chance to make it yours!
Last Agent to Sell the Property
Costello Real Estate and Investments LLC Brokerage Email: aaronreel.realtor@gmail.com License #137982 Listed on: 05/16/2025

Home Details
Home Type
- Single Family
Est. Annual Taxes
- $2,710
Year Built
- Built in 1997
HOA Fees
- $52 Monthly HOA Fees
Parking
- 2 Car Attached Garage
- Driveway
Home Design
- Slab Foundation
- Vinyl Siding
Interior Spaces
- 2-Story Property
- Fireplace
- Vinyl Flooring
Kitchen
- Electric Cooktop
- Dishwasher
Bedrooms and Bathrooms
- 4 Bedrooms
- Walk-In Closet
Schools
- Long Creek Elementary School
- Francis Bradley Middle School
- Hopewell High School
Additional Features
- Property is zoned R-9PUD
- Forced Air Heating and Cooling System
Listing and Financial Details
- Assessor Parcel Number 025-231-05
Community Details
Overview
- Https://Www.Wedgewoodnorth.Org/ Association
- Wedgewood Subdivision
- Mandatory home owners association
Amenities
- Clubhouse
Recreation
- Tennis Courts
- Community Pool
Ownership History
Purchase Details
Home Financials for this Owner
Home Financials are based on the most recent Mortgage that was taken out on this home.Purchase Details
Similar Homes in Charlotte, NC
Home Values in the Area
Average Home Value in this Area
Purchase History
| Date | Type | Sale Price | Title Company |
|---|---|---|---|
| Warranty Deed | $404,000 | None Listed On Document | |
| Deed | $129,000 | -- |
Mortgage History
| Date | Status | Loan Amount | Loan Type |
|---|---|---|---|
| Open | $323,200 | New Conventional | |
| Previous Owner | $126,400 | Unknown | |
| Previous Owner | $19,148 | Unknown |
Property History
| Date | Event | Price | Change | Sq Ft Price |
|---|---|---|---|---|
| 07/15/2025 07/15/25 | Sold | $404,000 | +5.2% | $201 / Sq Ft |
| 05/19/2025 05/19/25 | Pending | -- | -- | -- |
| 05/16/2025 05/16/25 | For Sale | $384,000 | -- | $191 / Sq Ft |
Tax History Compared to Growth
Tax History
| Year | Tax Paid | Tax Assessment Tax Assessment Total Assessment is a certain percentage of the fair market value that is determined by local assessors to be the total taxable value of land and additions on the property. | Land | Improvement |
|---|---|---|---|---|
| 2024 | $2,710 | $337,600 | $67,500 | $270,100 |
| 2023 | $2,710 | $337,600 | $67,500 | $270,100 |
| 2022 | $2,253 | $220,500 | $45,000 | $175,500 |
| 2021 | $2,242 | $220,500 | $45,000 | $175,500 |
| 2020 | $2,235 | $220,500 | $45,000 | $175,500 |
| 2019 | $2,219 | $220,500 | $45,000 | $175,500 |
| 2018 | $2,095 | $154,100 | $42,800 | $111,300 |
| 2017 | $2,058 | $154,100 | $42,800 | $111,300 |
| 2016 | $2,048 | $154,100 | $42,800 | $111,300 |
| 2015 | $2,037 | $154,100 | $42,800 | $111,300 |
| 2014 | $2,041 | $0 | $0 | $0 |
Agents Affiliated with this Home
-
Aaron Reel

Seller's Agent in 2025
Aaron Reel
Costello Real Estate and Investments LLC
(803) 242-8034
2 in this area
15 Total Sales
-
Mindy DeLano

Buyer's Agent in 2025
Mindy DeLano
Premier South
(704) 281-7660
1 in this area
28 Total Sales
Map
Source: Canopy MLS (Canopy Realtor® Association)
MLS Number: 4257490
APN: 025-231-05
- 8906 Pickering Grove Ln
- 8213 Martindale Ln
- 8731 Sheltonham Way
- 8856 Cinnabay Dr
- 8868 Treyburn Dr Unit 191
- 8407 Woodford Bridge Dr
- 8308 Woodford Bridge Dr Unit 3
- 7137 Butternut Oak Tr
- 9822 Bayview Pkwy
- 7138 Butternut Oak Tr
- 8353 Ainsworth St
- Alec Plan at Oak Grove Hill
- Jackson Plan at Oak Grove Hill
- Verwood Plan at Oak Grove Hill
- Calhoun Plan at Oak Grove Hill
- Summit Plan at Oak Grove Hill
- Adams Plan at Oak Grove Hill
- Windsor Plan at Oak Grove Hill
- Hampshire Plan at Oak Grove Hill
- London Plan at Oak Grove Hill






