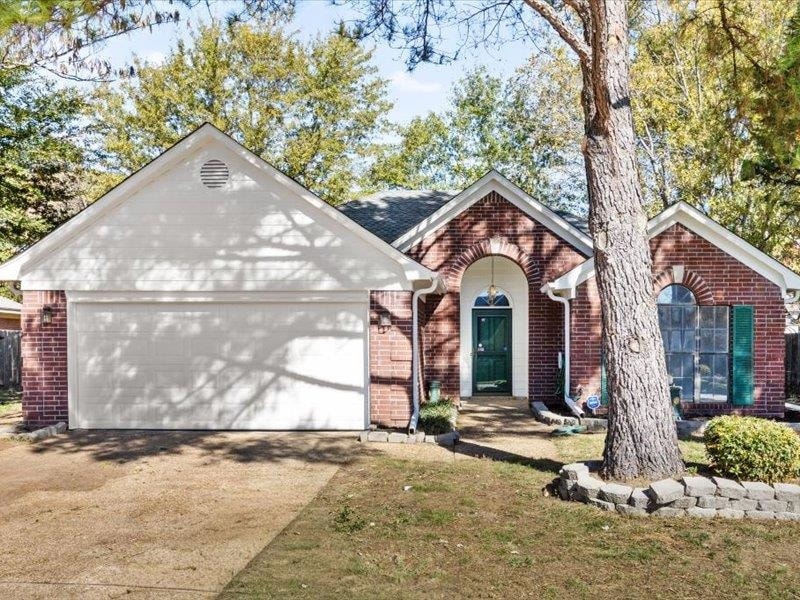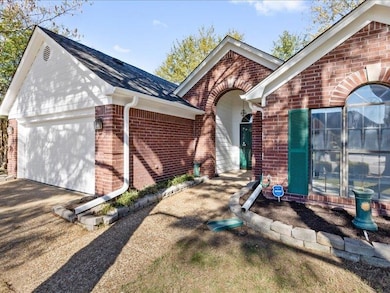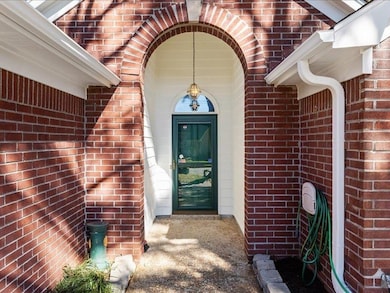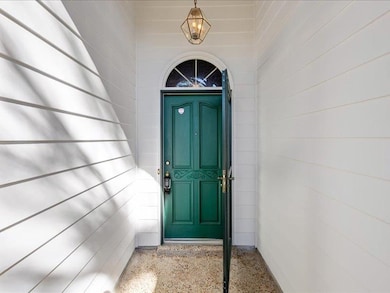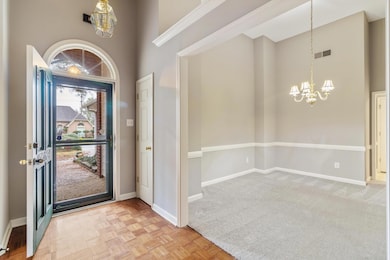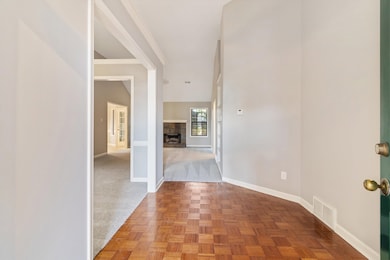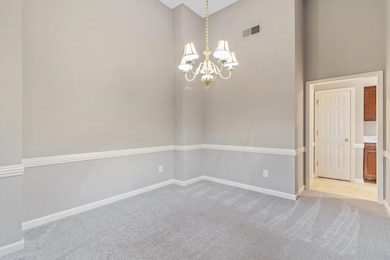
8532 Shingle Oaks Dr Cordova, TN 38018
Cordova NeighborhoodEstimated payment $1,454/month
Highlights
- Vaulted Ceiling
- Whirlpool Bathtub
- Breakfast Room
- Traditional Architecture
- Covered Patio or Porch
- Some Wood Windows
About This Home
Beautifully maintained 3BR/2BA home in Cordova with NEW carpet and fresh paint inside and out. There is a spacious Living Room with separate Dining Room. Kitchen is open to the breakfast area. Vaulted ceiling make these rooms feel quite spacious. The primary bath has a dual sinks, a tub, a separate shower. The two additional bedrooms share the hall bath. The laundry room sits just off the two car garage. There are two attic spaces for storage. Conveniently located off of Trinity near Cordova Schools and Bert Ferguson Park.
Home Details
Home Type
- Single Family
Est. Annual Taxes
- $1,640
Year Built
- Built in 1993
Lot Details
- 8,712 Sq Ft Lot
- Lot Dimensions are 75x120
- Few Trees
Home Design
- Traditional Architecture
- Slab Foundation
- Composition Shingle Roof
Interior Spaces
- 1,695 Sq Ft Home
- 1-Story Property
- Vaulted Ceiling
- Fireplace Features Masonry
- Gas Fireplace
- Some Wood Windows
- Living Room with Fireplace
- Dining Room
- Laundry Room
Kitchen
- Breakfast Room
- Oven or Range
- Dishwasher
Flooring
- Wall to Wall Carpet
- Tile
Bedrooms and Bathrooms
- 3 Main Level Bedrooms
- Walk-In Closet
- 2 Full Bathrooms
- Dual Vanity Sinks in Primary Bathroom
- Whirlpool Bathtub
- Separate Shower
Parking
- 2 Car Garage
- Front Facing Garage
Outdoor Features
- Covered Patio or Porch
Utilities
- Central Heating and Cooling System
- Gas Water Heater
Community Details
- Walnut Run 1St Addition Phase 7 Subdivision
Listing and Financial Details
- Assessor Parcel Number 091052 B00007
Map
Home Values in the Area
Average Home Value in this Area
Tax History
| Year | Tax Paid | Tax Assessment Tax Assessment Total Assessment is a certain percentage of the fair market value that is determined by local assessors to be the total taxable value of land and additions on the property. | Land | Improvement |
|---|---|---|---|---|
| 2025 | $1,640 | $66,050 | $14,750 | $51,300 |
| 2024 | $1,640 | $48,375 | $8,500 | $39,875 |
| 2023 | $2,947 | $48,375 | $8,500 | $39,875 |
| 2022 | $2,947 | $48,375 | $8,500 | $39,875 |
| 2021 | $2,981 | $48,375 | $8,500 | $39,875 |
| 2020 | $2,641 | $36,450 | $8,500 | $27,950 |
| 2019 | $2,641 | $36,450 | $8,500 | $27,950 |
| 2018 | $2,641 | $36,450 | $8,500 | $27,950 |
| 2017 | $1,498 | $36,450 | $8,500 | $27,950 |
| 2016 | $1,291 | $29,550 | $0 | $0 |
| 2014 | $1,291 | $29,550 | $0 | $0 |
Property History
| Date | Event | Price | List to Sale | Price per Sq Ft |
|---|---|---|---|---|
| 11/12/2025 11/12/25 | Pending | -- | -- | -- |
| 11/07/2025 11/07/25 | For Sale | $249,900 | -- | $147 / Sq Ft |
About the Listing Agent

Hugh is an Affiliate Broker with Marx-Bensdorf, Realtors. A lifelong Memphian, he is a highly motivated sales professional with over 25 years of sales and management experience in retail and business to business. He has delivered unsurpassed customer service in the clinical laboratory and pharmaceutical industries, as well as wholesale wine and spirits distribution. He serves on the Board of Directors of the AutoZone Liberty Bowl, where he has managed the committee that has hosted the tailgate
Hugh's Other Listings
Source: Memphis Area Association of REALTORS®
MLS Number: 10209312
APN: 09-1052-B0-0007
- Cyrus Plan at Cordova - Sunset Downs
- Caraway Plan at Cordova - Sunset Downs
- Bates Plan at Cordova - Sunset Downs
- Stewart Plan at Cordova - Sunset Downs
- Porter Plan at Cordova - Sunset Downs
- Hardin Plan at Cordova - Sunset Downs
- Hardaway Plan at Cordova - Sunset Downs
- Turner Plan at Cordova - Sunset Downs
- Simmons Plan at Cordova - Sunset Downs
- 8657 Colleton Way
- 8664 Eagle View Dr
- 8659 Colleton Way
- 8663 Colleton Way
- 8667 Colleton Way
- 8671 Colleton Way
- 8675 Colleton Way
- 747 Overcup Oaks Cove
- 596 W Ashley Glen Cir
- 857 Paradise Dr
- 777 Rain Dance Way
