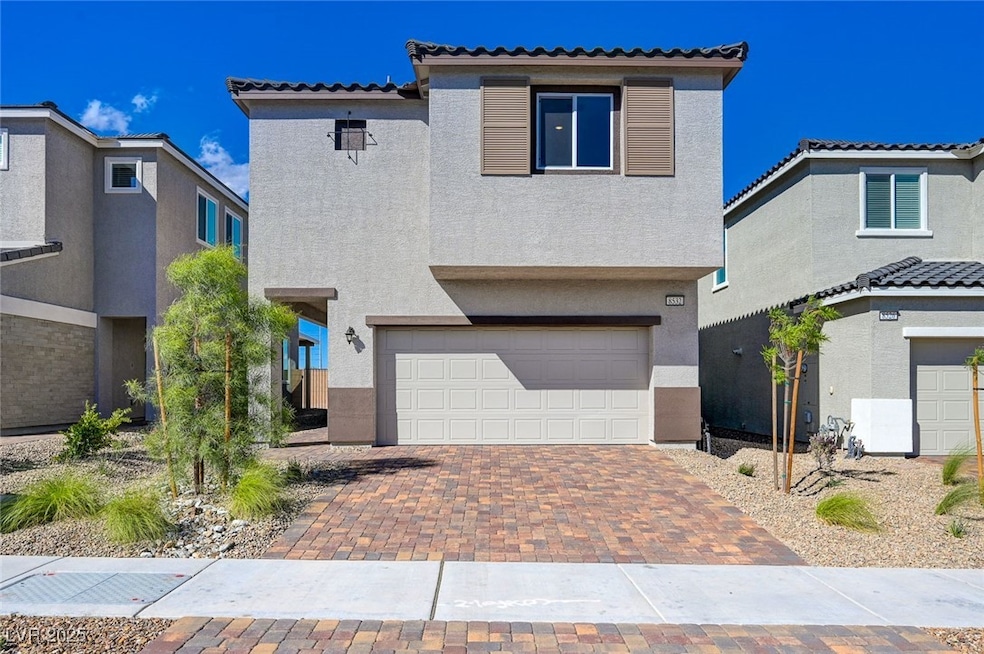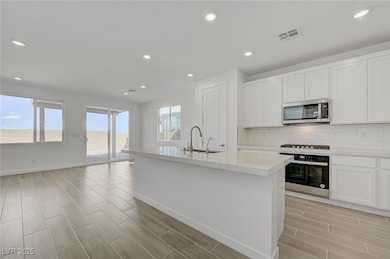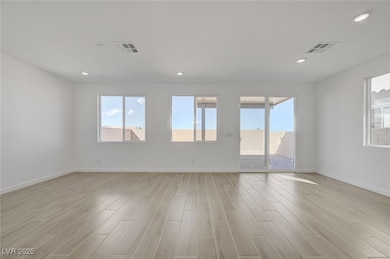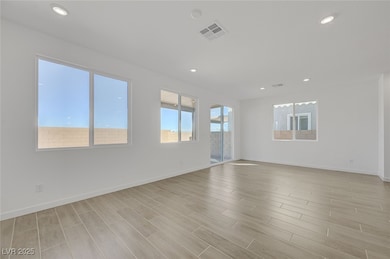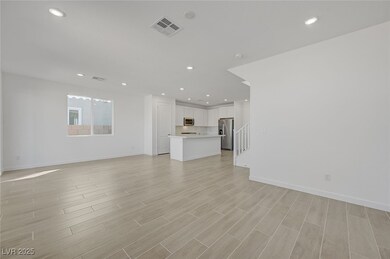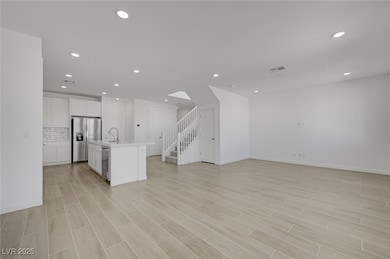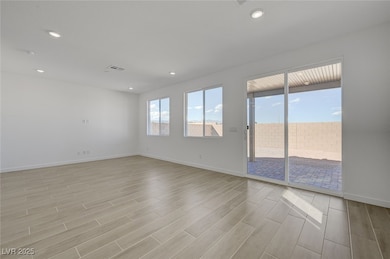8532 W Agate Ave Las Vegas, NV 89113
Coronado Ranch NeighborhoodHighlights
- Walk-In Pantry
- Tile Flooring
- 2 Car Garage
- Laundry Room
- Central Heating and Cooling System
- Washer and Dryer
About This Home
BRAND NEW home for rent, be the first tto live in this stylish two-story home in desirable south west vegas. The main level features a spacious great room, dining nook, and a modern kitchen with a large island and walk-in pantry. Upstairs includes 4 spacious bedrooms, a versatile loft and laundry room. The primary suite is complete with a walk-in closet and bathroom featuring dual vanities and a walk-in shower. Home highlights include - Alumawood patio cover, 8' wide sliding glass door, White cabinets, Quartz countertops, kitchen backsplash, upgraded wood-like tile flooring at main living areas.
Listing Agent
Simply Vegas Brokerage Phone: (818) 744-5388 License #S.0194565 Listed on: 10/10/2025

Home Details
Home Type
- Single Family
Year Built
- Built in 2025
Lot Details
- 3,485 Sq Ft Lot
- South Facing Home
- Property is Fully Fenced
- Block Wall Fence
Parking
- 2 Car Garage
Home Design
- Tile Roof
Interior Spaces
- 2,001 Sq Ft Home
- 2-Story Property
Kitchen
- Walk-In Pantry
- Gas Oven
- Gas Range
- Dishwasher
- Disposal
Flooring
- Carpet
- Tile
Bedrooms and Bathrooms
- 4 Bedrooms
Laundry
- Laundry Room
- Laundry on upper level
- Washer and Dryer
Schools
- Alamo Elementary School
- Canarelli Lawrence & Heidi Middle School
- Sierra Vista High School
Utilities
- Central Heating and Cooling System
- Heating System Uses Gas
- Cable TV Not Available
Listing and Financial Details
- Security Deposit $2,800
- Property Available on 10/10/25
- Tenant pays for electricity, gas, water
Community Details
Overview
- Property has a Home Owners Association
- Ironwood Association
- Agate & Durango Phase 1 Subdivision
- The community has rules related to covenants, conditions, and restrictions
Pet Policy
- Call for details about the types of pets allowed
Map
Source: Las Vegas REALTORS®
MLS Number: 2726357
- 7278 Copper Grove Ave
- 7246 Copper Grove Ave
- 7206 Copper Grove Ave
- 8933 Lucky Crest St
- 9125 Deer Grove Ct
- 8870 S Tenaya Way
- 9068 Lennon Ln
- 8895 S Tenaya Way
- 0 Pebble St Unit 2692835
- Evan w/RV Plan at Consenza - RV Homes
- 8889 Terrybrook St
- 8835 S Monte Cristo Way
- 7485 W Torino Ave
- 7100 W Meranto Ave
- 8845 S Monte Cristo Way
- 8825 S Monte Cristo Way
- 7080 W Meranto Ave
- 7341 Beta Ave
- 7590 Sky Horse Ave
- 7670 Frittata Ave
- 8484 W Agate Ave
- 9084 Marigold Creek St
- 7061 Cottage Vis Ave
- 7688 Blue Diamond Rd
- 8753 Vermont Vista St
- 6990 W Richmar Ave
- 6985 Solano Canyon Ave
- 7869 Sailor Sam Ave
- 8611 Vermont Vista St
- 6723 Tangled Vines Ave
- 7933 Whisper Words Ave
- 6614 Blue Diamond Rd
- 9131 Hitmaker St
- 8708 Black Cordon Rd
- 7171 Bold Rock Ave
- 9117 Rubber Soul St
- 6578 Tangled Vines Ave
- 7435 W Camero Ave
- 9164 Surrey Wood St
- 9139 Surrey Wood St
