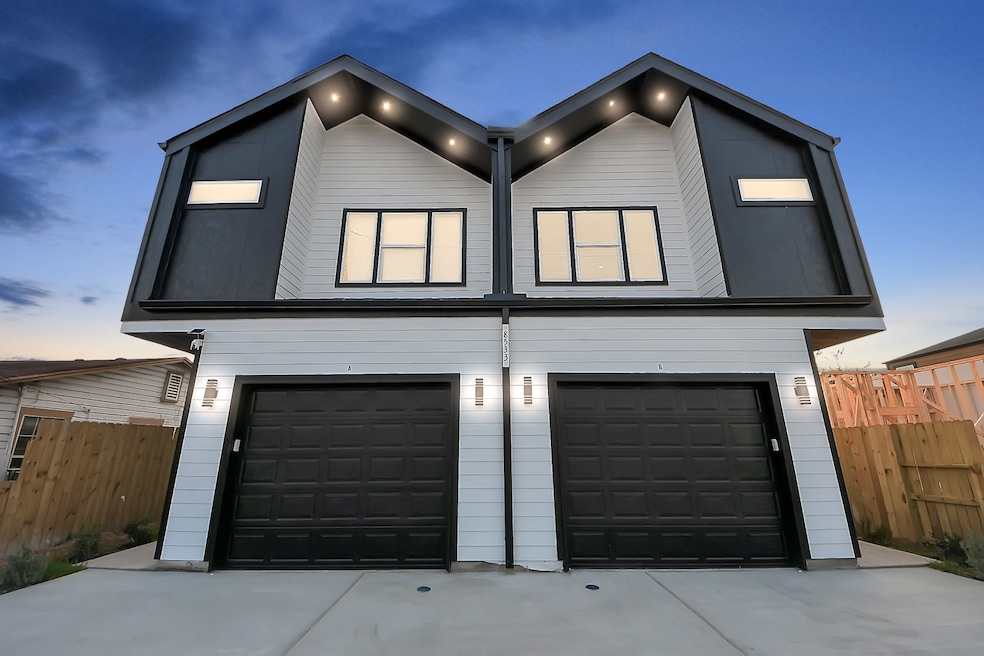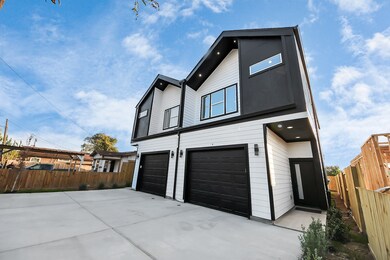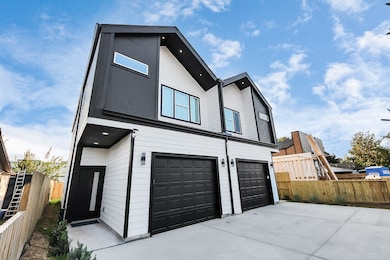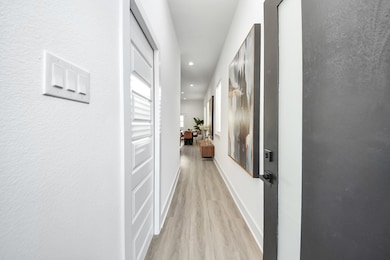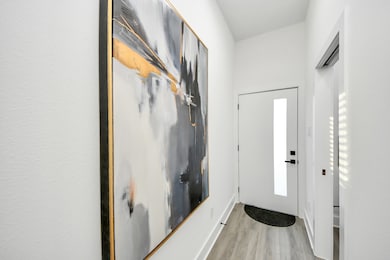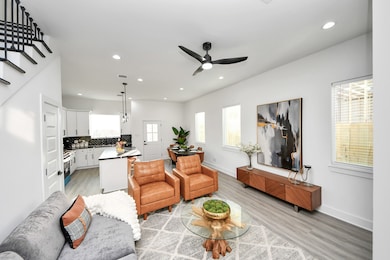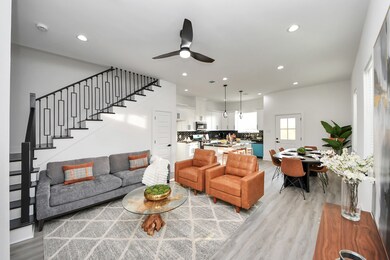8533 Amadwe St Unit A/B Houston, TX 77051
Sunnyside NeighborhoodEstimated payment $2,890/month
Highlights
- New Construction
- Electric Gate
- ENERGY STAR Qualified Appliances
- Quartz Countertops
- Security Gate
- Programmable Thermostat
About This Home
Stunning New Construction Duplex offering modern design and functionality. Each unit features 3 spacious bedrooms, 2.5 baths, and an open-concept layout with 10’ ceilings. Gourmet kitchens include quartz countertops, tile backsplash, large islands with breakfast areas, stainless steel appliances (including a refrigerator), ample cabinetry, and walk-in pantries. Enjoy luxury vinyl plank and tile flooring throughout. Additional highlights: mud bench at entry, study nook/work space, and an attached garage. Upstairs, primary suites feature en-suite baths with double sinks and frameless glass showers; secondary baths also offer dual vanities. Property is fenced in with a driveway gate.
Perfectly situated just minutes from NRG Stadium, the Texas Medical Center, and with quick access to Hwy 610 and Hwy 288, this duplex is ideal for both owner-occupants and savvy investors alike.
Schedule your private showing today!
All room dimensions and school assignments to be verified by the buyer.
Listing Agent
REALM Real Estate Professionals - Sugar Land License #0708959 Listed on: 10/08/2025

Property Details
Home Type
- Multi-Family
Est. Annual Taxes
- $1,856
Year Built
- Built in 2025 | New Construction
Lot Details
- 4,400 Sq Ft Lot
- Partially Fenced Property
Home Design
- Duplex
- Shingle Roof
- Wood Roof
Interior Spaces
- 2,840 Sq Ft Home
- 2-Story Property
- Ceiling Fan
- Window Treatments
- Insulated Doors
- Security Gate
- Washer and Dryer Hookup
Kitchen
- Microwave
- Dishwasher
- Quartz Countertops
- Disposal
Flooring
- Vinyl Plank
- Vinyl
Bedrooms and Bathrooms
- 3 Bedrooms
- 2 Full Bathrooms
Parking
- Garage
- Garage Door Opener
- Electric Gate
Eco-Friendly Details
- ENERGY STAR Qualified Appliances
- Energy-Efficient Windows with Low Emissivity
- Energy-Efficient HVAC
- Energy-Efficient Lighting
- Energy-Efficient Doors
- Energy-Efficient Thermostat
- Ventilation
Schools
- Bastian Elementary School
- Attucks Middle School
- Worthing High School
Utilities
- Central Heating and Cooling System
- Heating System Uses Gas
- Programmable Thermostat
Community Details
- 2 Units
- Built by Wits Partners LLC
- F & E #2 Subdivision
Listing and Financial Details
- Seller Concessions Offered
Map
Home Values in the Area
Average Home Value in this Area
Tax History
| Year | Tax Paid | Tax Assessment Tax Assessment Total Assessment is a certain percentage of the fair market value that is determined by local assessors to be the total taxable value of land and additions on the property. | Land | Improvement |
|---|---|---|---|---|
| 2025 | $2,014 | $88,704 | $88,704 | -- |
| 2024 | $2,014 | $96,271 | $54,208 | $42,063 |
| 2023 | $2,014 | $99,586 | $54,208 | $45,378 |
| 2022 | $2,040 | $92,663 | $54,208 | $38,455 |
| 2021 | $1,736 | $74,464 | $44,352 | $30,112 |
| 2020 | $859 | $35,476 | $19,712 | $15,764 |
| 2019 | $812 | $32,097 | $17,248 | $14,849 |
| 2018 | $743 | $29,366 | $13,306 | $16,060 |
| 2017 | $702 | $27,771 | $13,306 | $14,465 |
| 2016 | $675 | $26,688 | $13,306 | $13,382 |
| 2015 | $512 | $26,688 | $13,306 | $13,382 |
| 2014 | $512 | $19,920 | $11,088 | $8,832 |
Property History
| Date | Event | Price | List to Sale | Price per Sq Ft |
|---|---|---|---|---|
| 10/08/2025 10/08/25 | For Sale | $519,900 | -- | $183 / Sq Ft |
Purchase History
| Date | Type | Sale Price | Title Company |
|---|---|---|---|
| Warranty Deed | -- | Fidelity National Title | |
| Warranty Deed | -- | None Listed On Document | |
| Warranty Deed | -- | None Available |
Source: Houston Association of REALTORS®
MLS Number: 13994526
APN: 0470580000054
- 8521 Dosia St
- 4638 Sunflower St Unit 9
- 4527 Davenport St
- 4605 Galesburg St
- 4608 White Rock St
- 4645 Knoxville St
- 8201 Calhoun Rd Unit A/B
- 8505 Rubin St
- 4640 Knoxville St Unit A
- 8746 Delilah St
- 8107 Calhoun Rd
- 8103 Calhoun Rd
- 4524 Rosemont St Unit A/B
- 4516 Galesburg St Unit A
- 4548 Briscoe St
- 4429 Sterling St Unit A and B
- 4427 Elmwood St
- 4425 Elmwood St
- 4425 Aledo St
- 4730 Angleton St
- 8533 Amadwe St Unit A
- 8605 Amadwe St Unit B
- 4677 Bellfort St Unit B
- 4632 Galesburg St
- 4619 Stassen St Unit B
- 4525 Davenport St
- 8502 Safeguard St Unit A
- 8502 Safeguard St Unit B
- 4529 Galesburg St
- 4539 Rosemont St
- 4611 Knoxville St Unit A
- 4909 Sunflower St
- 4532 Briscoe St
- 4509 Rosemont St
- 4431 Knoxville St Unit A
- 4515 White Rock St
- 4410 Galesburg St
- 4754 Alvin St
- 4618 Davenport St Unit A
- 4821 Alvin St
