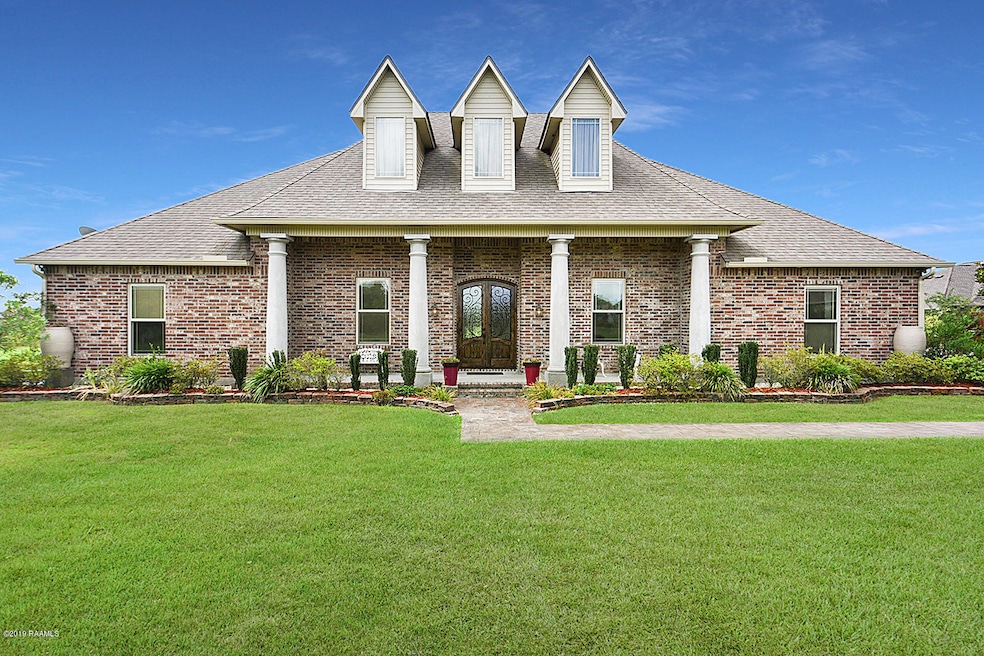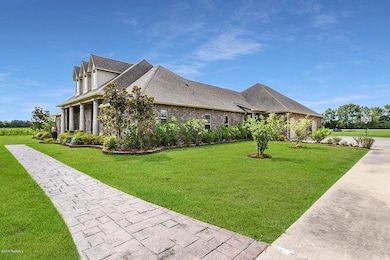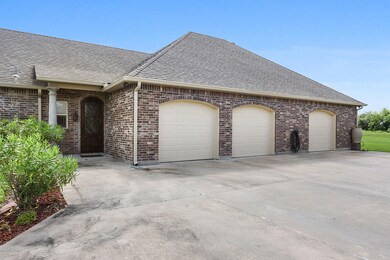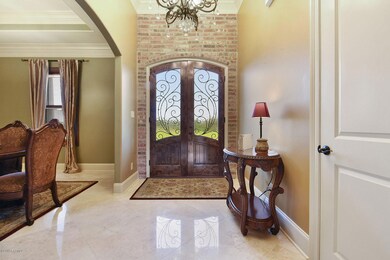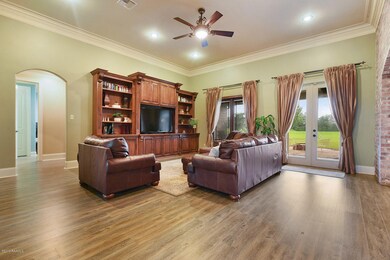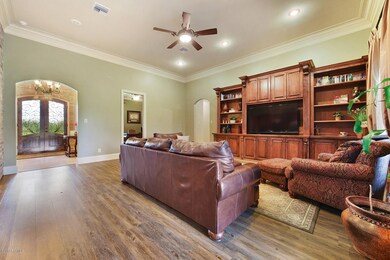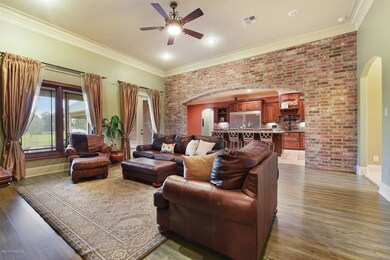
8533 Cat Rd Maurice, LA 70555
Estimated Value: $244,000 - $570,620
Highlights
- Horses Allowed On Property
- Marble Flooring
- High Ceiling
- Cecil Picard Elementary School at Maurice Rated A-
- Traditional Architecture
- Granite Countertops
About This Home
As of July 2020LISTED $90K BELOW APPRAISAL!!!!! Three acres of land with a remarkable, custom built home awaits new owners! Custom built front doors open to greet your guests in the grand foyer of this home! Entertaining is fun and easy as the living room offers plenty of space and opens to the chef's kitchen. Serve fine dinners in its beautiful formal dining room or just relax in the oversized kitchen with breakfast nook. There's ample prep space on the massive island and plenty of storage in the solid wood cabinets, stainless steel appliances and a full size side by side fridge round out the kitchen. If you work from home the fifth bedroom is perfect for an office and located just off of the living. Retreat to the master suite and find simple yet elegant designs from the soft color pallet to the grayish wood laminate flooring and lots of natural light. His and hers closets, dual vanities and separate tub and shower complete the master ensuite. The guest side of the home offers two bedrooms which share a jack and jill bathroom with dual vanities as well as an additional bedroom with private bathroom. The hallway has another custom built-in for more storage. This home offers a three car garage (third garage is currently being used as a shop) with staining cement flooring and a 3/4 bath. Above the garage is an unfinished bonus room begging to be completed. Beautiful landscaping on a tree lined property (apple and fig trees), can be yours by scheduling your showing today.
Last Agent to Sell the Property
Melissa Gaubert
District South Real Estate Co. License #0995680969 Listed on: 06/21/2019
Co-Listed By
Nikki Wilson
District South Real Estate Co.
Last Buyer's Agent
Michael Chapple
Coldwell Banker Pelican R.E.
Home Details
Home Type
- Single Family
Est. Annual Taxes
- $109
Year Built
- Built in 2011
Lot Details
- Lot Dimensions are 177.7 x 724.8 x 179.96 x 745.97
- Partially Fenced Property
- Wood Fence
- Landscaped
- Level Lot
- Back Yard
Home Design
- Traditional Architecture
- Acadian Style Architecture
- Brick Exterior Construction
- Slab Foundation
- Composition Roof
Interior Spaces
- 3,149 Sq Ft Home
- 1-Story Property
- Built-In Features
- Built-In Desk
- Bookcases
- Crown Molding
- High Ceiling
- Ceiling Fan
- Electric Dryer Hookup
Kitchen
- Electric Cooktop
- Stove
- Microwave
- Dishwasher
- Granite Countertops
- Disposal
Flooring
- Concrete
- Marble
- Tile
- Vinyl
Bedrooms and Bathrooms
- 5 Bedrooms
- Walk-In Closet
- 4 Full Bathrooms
- Soaking Tub
- Separate Shower
Home Security
- Burglar Security System
- Storm Windows
- Fire and Smoke Detector
Parking
- Garage
- Rear-Facing Garage
- Garage Door Opener
- Open Parking
Outdoor Features
- Covered patio or porch
- Separate Outdoor Workshop
Schools
- Cecil Picard Elementary School
- Maurice Middle School
- North Vermilion High School
Horse Facilities and Amenities
- Horses Allowed On Property
Utilities
- Humidifier
- Central Heating and Cooling System
- Propane
- Septic Tank
- Cable TV Available
Community Details
- Park
Ownership History
Purchase Details
Home Financials for this Owner
Home Financials are based on the most recent Mortgage that was taken out on this home.Purchase Details
Similar Homes in Maurice, LA
Home Values in the Area
Average Home Value in this Area
Purchase History
| Date | Buyer | Sale Price | Title Company |
|---|---|---|---|
| Simpson Curley J | $470,000 | Fidelity National Title Insura | |
| Spittle Jared | $58,500 | -- |
Mortgage History
| Date | Status | Borrower | Loan Amount |
|---|---|---|---|
| Open | Simpson Curley J | $470,000 |
Property History
| Date | Event | Price | Change | Sq Ft Price |
|---|---|---|---|---|
| 07/06/2020 07/06/20 | Sold | -- | -- | -- |
| 06/04/2020 06/04/20 | Pending | -- | -- | -- |
| 06/21/2019 06/21/19 | For Sale | $499,900 | -- | $159 / Sq Ft |
Tax History Compared to Growth
Tax History
| Year | Tax Paid | Tax Assessment Tax Assessment Total Assessment is a certain percentage of the fair market value that is determined by local assessors to be the total taxable value of land and additions on the property. | Land | Improvement |
|---|---|---|---|---|
| 2024 | $109 | $45,294 | $9,801 | $35,493 |
| 2023 | $99 | $41,176 | $8,910 | $32,266 |
| 2022 | $3,710 | $41,176 | $8,910 | $32,266 |
| 2021 | $3,710 | $41,176 | $8,910 | $32,266 |
| 2020 | $3,707 | $41,176 | $8,910 | $32,266 |
| 2019 | $3,689 | $41,176 | $8,910 | $32,266 |
| 2018 | $3,710 | $41,176 | $8,910 | $32,266 |
| 2017 | $3,598 | $41,176 | $8,910 | $32,266 |
| 2016 | $2,699 | $30,882 | $6,682 | $24,200 |
| 2015 | $3,410 | $38,830 | $8,100 | $30,730 |
| 2014 | $3,457 | $38,830 | $8,100 | $30,730 |
| 2013 | $3,475 | $38,830 | $8,100 | $30,730 |
Agents Affiliated with this Home
-
M
Seller's Agent in 2020
Melissa Gaubert
District South Real Estate Co.
-
N
Seller Co-Listing Agent in 2020
Nikki Wilson
District South Real Estate Co.
-
M
Buyer's Agent in 2020
Michael Chapple
Coldwell Banker Pelican R.E.
Map
Source: REALTOR® Association of Acadiana
MLS Number: 19006327
APN: RM075451
- 129 Pierce Ln
- 204 Weaver Way
- 304 Weaver Way
- 8333 Hudson Rd
- 109 Dawson Ave
- 107 Dawson Ave
- 106 Melanie Rose Dr
- 113 Michael John Dr
- 419 Weaver Way
- 409 Weaver Way
- 415 Weaver Way
- Tbd Highway 167
- 209 E Vincent St
- 7900 Blk Maurice Ave
- L-2 Soop Rd
- L-3 Soop Rd
- L-1 Soop Rd
- 14410 Louisiana 92
- 501 Louisiana 92
- 6536 Louisiana 92
- 8550 Cat Rd Unit B
- 8550 Cat Rd Unit A
- 8552 Cat Rd Unit B
- 8552 Cat Rd Unit A
- 8552 Cat Rd
- 8550 Cat Rd
- 8533 Cat Rd
- 140 Village View Dr
- 138 Village View Dr
- 136 Village View Dr
- 135 Village View Dr
- 8594 Cat Rd
- 112 Andre Ave
- 102 Andre Ave
- 106 Andre Ave
- 110 Andre Ave
- 108 Andre Ave
- 130 Village View Dr
- 129 Village View Dr
- 126 Village View Dr
