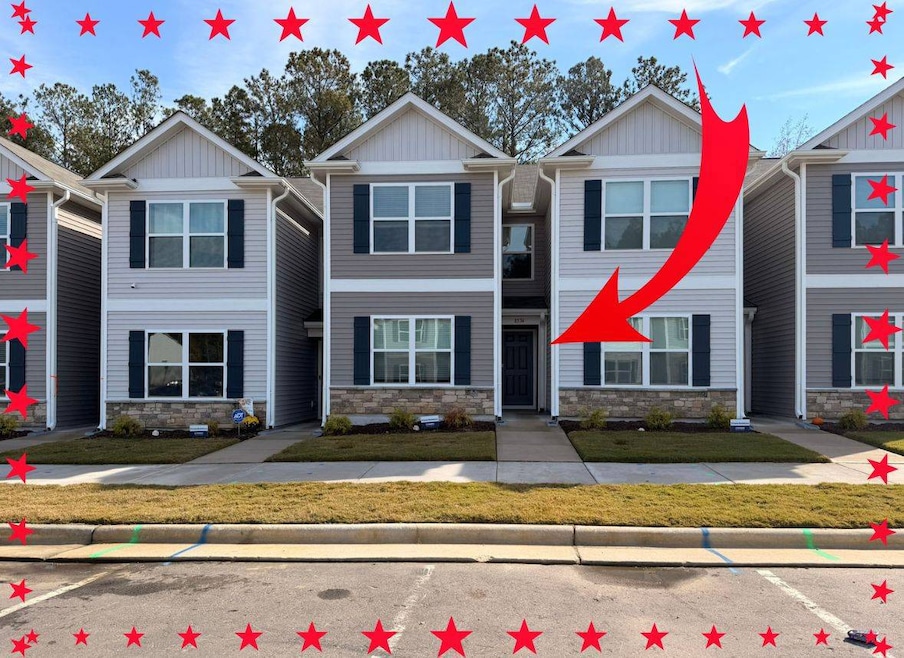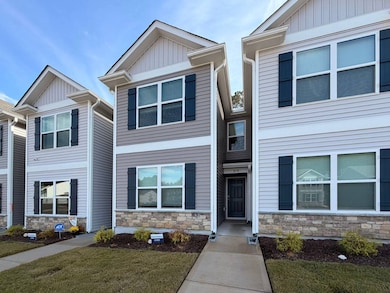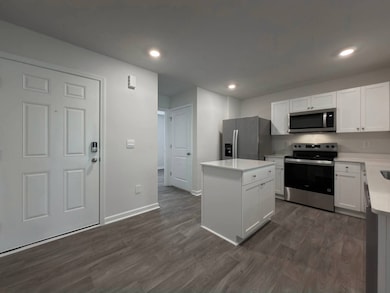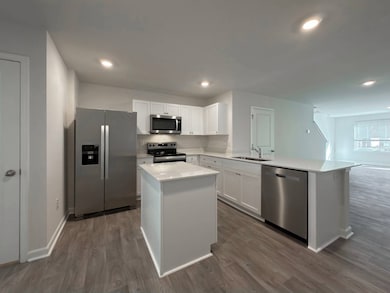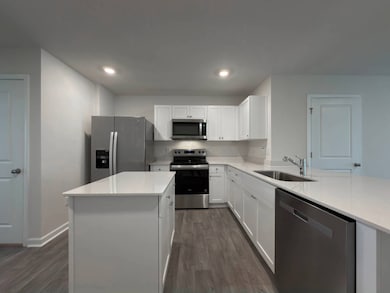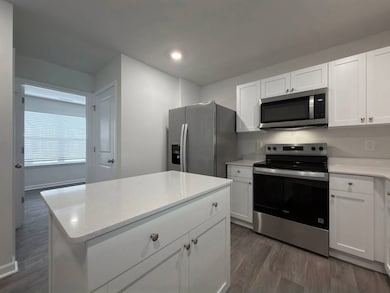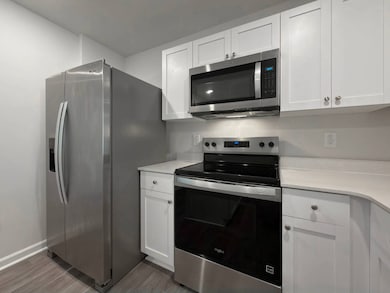8534 Beckett Chase Way Raleigh, NC 27616
Forestville NeighborhoodHighlights
- Open Floorplan
- Great Room
- Stainless Steel Appliances
- Bonus Room
- Breakfast Room
- Walk-In Closet
About This Home
Available NOW! Craving fresh space with extra flexibility? Discover this tucked-away townhome in Raleigh's Thornton Townes, designed for renters who want it all - comfort, style, and serious convenience. The main floor delivers a versatile bonus room perfect for your home office, guest zone, or creative studio, plus an open living area that makes every day flow easy. The kitchen? It's a showstopper, rocking not one but two quartz-topped islands - think extra prep space, casual bar seating, or a perfect snack station for friends. Stainless steel appliances, tons of cabinets, and luxury vinyl plank flooring bring modern, low-maintenance energy throughout. Upstairs, the primary suite features a walk-in closet and private bath, while two more bedrooms and a full hall bath give everyone space to spread out. Laundry is right where you need it - on the second floor. You get smart-home features, energy efficiency, and two assigned parking spots right out front. Exterior maintenance? Covered by the HOA, so weekends stay yours. All this, minutes from Capital Blvd, I-540, shopping, dining, and Raleigh hotspots. Let's get you the keys! Contact listing agent for inquiries. Rental requirements include a minimum credit score of 625, verifiable income of at least 2.5x the monthly rent, a clear background check, and no prior evictions. The first month's rent, security deposit and processing fee is due at lease signing. This property does not participate in the voucher program.
Townhouse Details
Home Type
- Townhome
Year Built
- Built in 2024
Interior Spaces
- 1,562 Sq Ft Home
- 2-Story Property
- Open Floorplan
- Great Room
- Living Room
- Breakfast Room
- Bonus Room
- Carpet
Kitchen
- Oven
- Microwave
- Dishwasher
- Stainless Steel Appliances
- Disposal
Bedrooms and Bathrooms
- 3 Bedrooms
- En-Suite Primary Bedroom
- Walk-In Closet
Laundry
- Laundry Room
- Dryer
- Washer
Utilities
- Forced Air Heating and Cooling System
- Water Heater
Listing and Financial Details
- 15-Month Minimum Lease Term
Community Details
Overview
- Northeast Raleigh Community
- Thornton Townes Subdivision
Pet Policy
- Pets Allowed
Map
Source: My State MLS
MLS Number: 11603972
- 8537 Beckett Chase Way
- 8535 Beckett Chase Way
- 8533 Beckett Chase Way
- 8531 Beckett Chase Way
- 8524 Beckett Chase Way
- 8522 Beckett Chase Way
- 8520 Beckett Chase Way
- 8523 Beckett Chase Way
- 8516 Beckett Chase Way
- 8521 Beckett Chase Way
- 8514 Beckett Chase Way
- 8519 Beckett Chase Way
- 8512 Beckett Chase Way
- 8517 Beckett Chase Way
- 8510 Beckett Chase Way
- 8511 Beckett Chase Way
- 8509 Beckett Chase Way
- 8507 Beckett Chase Way
- 8505 Beckett Chase Way
- 8544 Beckett Chase Way
- 8321 Glenwood Springs Ct
- 8508 Neuse Garden Dr
- 8400 Neuse Hunter Dr
- 8220 Duck Creek Dr
- 8704 Winding River Way
- 8600 Neuse Landing Ln Unit 106
- 8600 Neuse Landing Ln Unit 101
- 5115 Neuse Commons Ln
- 5110 Neuse Commons Ln
- 5104 Thornton Knoll Way
- 5609 Enoree Ln
- 8641 Neuse Club Ln
- 8829 Thornton Town Place
- 5716 Keowee Way
- 5529 Enoree Ln
- 5413 Kissimmee Ln
- 8000 Chatahoochie Ln
- 5404 Meryton Park Way
- 8800 Cattail Creek Place
