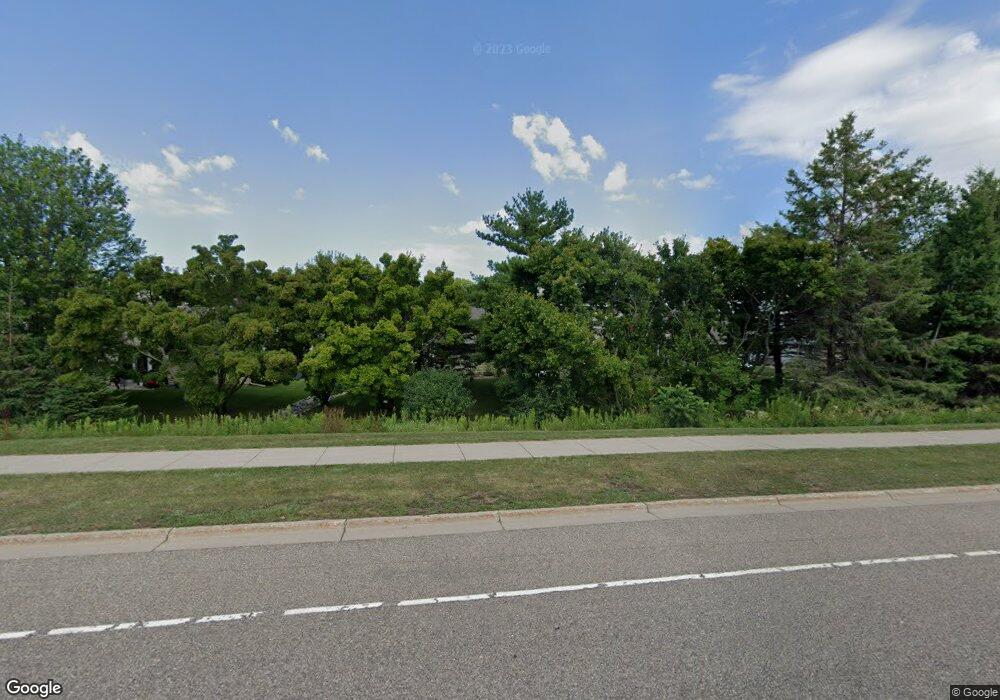8534 Corcoran Path Inver Grove Heights, MN 55076
Estimated Value: $306,000 - $312,000
2
Beds
2
Baths
1,419
Sq Ft
$217/Sq Ft
Est. Value
About This Home
This home is located at 8534 Corcoran Path, Inver Grove Heights, MN 55076 and is currently estimated at $308,549, approximately $217 per square foot. 8534 Corcoran Path is a home located in Dakota County with nearby schools including Pine Bend Elementary School, Inver Grove Heights Middle School, and Simley Senior High School.
Ownership History
Date
Name
Owned For
Owner Type
Purchase Details
Closed on
Feb 24, 2021
Sold by
Edwardson Christopher J
Bought by
Grant Sean and Kadrlik Tami
Current Estimated Value
Home Financials for this Owner
Home Financials are based on the most recent Mortgage that was taken out on this home.
Original Mortgage
$266,750
Outstanding Balance
$239,122
Interest Rate
2.7%
Mortgage Type
New Conventional
Estimated Equity
$69,427
Purchase Details
Closed on
Apr 30, 2009
Sold by
Beatrice R Skoog Revocable Trust
Bought by
Edwardson Christopher J
Home Financials for this Owner
Home Financials are based on the most recent Mortgage that was taken out on this home.
Original Mortgage
$167,902
Interest Rate
5.05%
Mortgage Type
FHA
Purchase Details
Closed on
Oct 27, 2006
Sold by
Moore Marsha D
Bought by
The Beatrice R Skoog Revocable Trust
Purchase Details
Closed on
Nov 28, 1997
Sold by
Walczak Cheryl
Bought by
Moore Margaret A
Create a Home Valuation Report for This Property
The Home Valuation Report is an in-depth analysis detailing your home's value as well as a comparison with similar homes in the area
Home Values in the Area
Average Home Value in this Area
Purchase History
| Date | Buyer | Sale Price | Title Company |
|---|---|---|---|
| Grant Sean | $275,000 | Titlesmart Inc | |
| Edwardson Christopher J | $171,000 | -- | |
| The Beatrice R Skoog Revocable Trust | $202,000 | -- | |
| Moore Margaret A | $113,500 | -- | |
| Grant Sean Sean | $275,000 | -- |
Source: Public Records
Mortgage History
| Date | Status | Borrower | Loan Amount |
|---|---|---|---|
| Open | Grant Sean | $266,750 | |
| Previous Owner | Edwardson Christopher J | $167,902 | |
| Closed | Grant Sean Sean | $266,750 |
Source: Public Records
Tax History Compared to Growth
Tax History
| Year | Tax Paid | Tax Assessment Tax Assessment Total Assessment is a certain percentage of the fair market value that is determined by local assessors to be the total taxable value of land and additions on the property. | Land | Improvement |
|---|---|---|---|---|
| 2024 | $2,790 | $278,200 | $39,600 | $238,600 |
| 2023 | $2,790 | $280,600 | $39,800 | $240,800 |
| 2022 | $2,578 | $281,400 | $39,800 | $241,600 |
| 2021 | $2,476 | $244,800 | $34,600 | $210,200 |
| 2020 | $2,310 | $232,500 | $32,900 | $199,600 |
| 2019 | $2,333 | $218,400 | $31,400 | $187,000 |
| 2018 | $2,095 | $206,900 | $29,000 | $177,900 |
| 2017 | $1,990 | $187,300 | $26,900 | $160,400 |
| 2016 | $1,960 | $175,900 | $25,600 | $150,300 |
| 2015 | $1,975 | $152,420 | $21,374 | $131,046 |
| 2014 | -- | $145,444 | $19,439 | $126,005 |
| 2013 | -- | $130,947 | $17,567 | $113,380 |
Source: Public Records
Map
Nearby Homes
- 8550 Corcoran Path
- 8590 Corcoran Path
- 8381 Corcoran Cir Unit 49
- 8355 Cooper Way
- 8336 Cloman Ave
- 8104 Dana Path
- 3853 90th St E
- 8086 Dana Path
- 8827 Coffman Path
- 3750 80th St E
- 7996 Corey Path
- 8124 Clifford Cir
- 8361 Carew Ct
- 8770 Benson Way Unit 82
- 3295 80th St E Unit 508
- TBd Cahill Blvd Blvd
- 3944 76th Way E
- 3861 Conroy Trail
- 7614 Connie Ln
- 7602 Connie Ln
- 8520 Corcoran Path
- 8540 Corcoran Path
- 8514 Corcoran Path
- 8530 Corcoran Path
- 8554 Corcoran Path
- 8544 Corcoran Path
- 8524 Corcoran Path
- 8510 Corcoran Path
- 8560 Corcoran Path
- 8564 Corcoran Path
- 8500 Corcoran Path
- 8504 Corcoran Path
- 8574 Corcoran Path
- 8570 Corcoran Path
- 8541 Corcoran Path
- 8521 Corcoran Path
- 8555 Corcoran Path
- 8515 Corcoran Path
- 8561 Corcoran Path
- 8501 Copperfield Way
