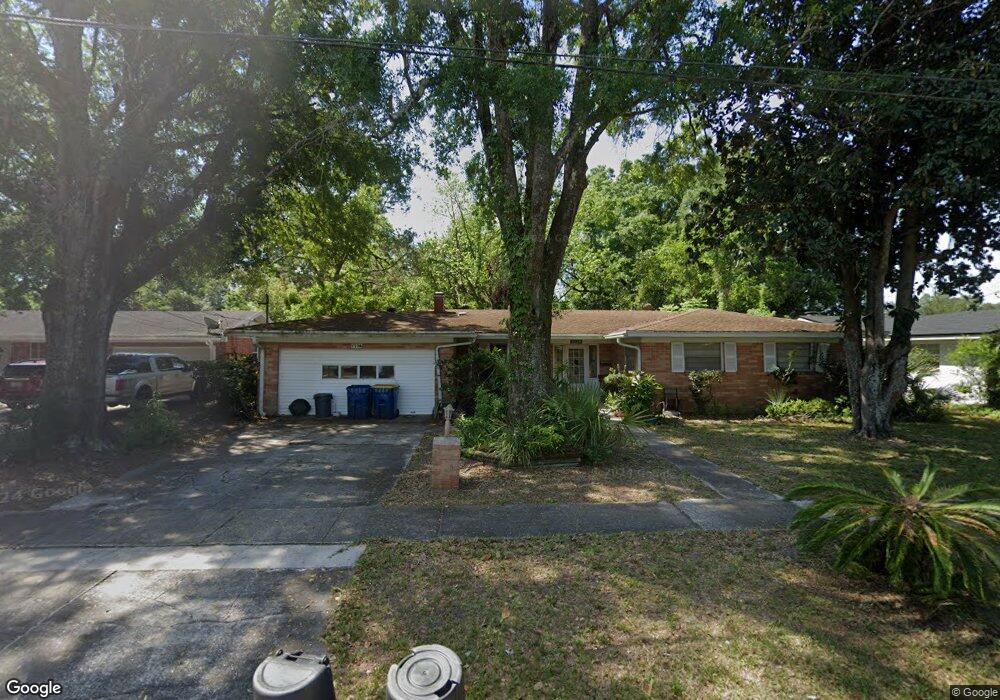8534 Haverhill St Jacksonville, FL 32211
Arlingwood NeighborhoodEstimated Value: $293,641 - $323,000
3
Beds
3
Baths
1,956
Sq Ft
$159/Sq Ft
Est. Value
About This Home
This home is located at 8534 Haverhill St, Jacksonville, FL 32211 and is currently estimated at $311,410, approximately $159 per square foot. 8534 Haverhill St is a home located in Duval County with nearby schools including Arlington Middle School, Terry Parker High School, and Lone Star High School.
Ownership History
Date
Name
Owned For
Owner Type
Purchase Details
Closed on
May 21, 1999
Sold by
Johnson Frederick M and Johnson Bonnie S
Bought by
Andrews Oscar J and Andrews Esther D
Current Estimated Value
Home Financials for this Owner
Home Financials are based on the most recent Mortgage that was taken out on this home.
Original Mortgage
$82,400
Outstanding Balance
$21,432
Interest Rate
7.12%
Estimated Equity
$289,978
Purchase Details
Closed on
Sep 8, 1993
Sold by
Johnson F M and Johnson Bonnie
Bought by
Johnson F M and Johnson Bonnie
Create a Home Valuation Report for This Property
The Home Valuation Report is an in-depth analysis detailing your home's value as well as a comparison with similar homes in the area
Home Values in the Area
Average Home Value in this Area
Purchase History
| Date | Buyer | Sale Price | Title Company |
|---|---|---|---|
| Andrews Oscar J | $103,000 | -- | |
| Johnson F M | -- | -- |
Source: Public Records
Mortgage History
| Date | Status | Borrower | Loan Amount |
|---|---|---|---|
| Open | Andrews Oscar J | $82,400 |
Source: Public Records
Tax History Compared to Growth
Tax History
| Year | Tax Paid | Tax Assessment Tax Assessment Total Assessment is a certain percentage of the fair market value that is determined by local assessors to be the total taxable value of land and additions on the property. | Land | Improvement |
|---|---|---|---|---|
| 2025 | $1,659 | $125,648 | -- | -- |
| 2024 | $1,603 | $122,107 | -- | -- |
| 2023 | $1,603 | $118,551 | $0 | $0 |
| 2022 | $1,458 | $115,099 | $0 | $0 |
| 2021 | $1,438 | $111,747 | $0 | $0 |
| 2020 | $1,419 | $110,205 | $0 | $0 |
| 2019 | $1,397 | $107,728 | $0 | $0 |
| 2018 | $1,373 | $105,720 | $0 | $0 |
| 2017 | $1,350 | $103,546 | $0 | $0 |
| 2016 | $1,336 | $101,417 | $0 | $0 |
| 2015 | $1,348 | $100,713 | $0 | $0 |
| 2014 | $1,348 | $99,914 | $0 | $0 |
Source: Public Records
Map
Nearby Homes
- 1808 Starwan Rd E
- 1908 Starwan Rd E
- 1623 Mill Creek Rd
- 8515 Vermanth Rd
- 1356 Arlingwood Ave
- Irving - Interior Plan at Mill Creek North Townhomes
- Easton Plan at Mill Creek North Townhomes
- 1427 Eddy Rd
- 1435 Eddy Rd
- 1429 Eddy Rd
- 2519 Woolery Dr
- 1421 Eddy Rd
- 1641 Strawberry Creek Ct
- 1328 Clements Woods Ln
- 0 Arble Dr Unit 2094768
- Celeste Plan at Whistler Woods
- Dawn Plan at Whistler Woods
- Edison Plan at Whistler Woods
- 1355 Lamanto Ave E
- 1653 Garden Grove Ct
- 8544 Haverhill St
- 8524 Haverhill St
- 8554 Haverhill St
- 8507 Sanlando Ave
- 8443 Sanlando Ave
- 1751 Starwan Rd E
- 8535 Haverhill St
- 1739 Starwan Rd E
- 8517 Sanlando Ave
- 8523 Haverhill St
- 8545 Haverhill St
- 8608 Haverhill St
- 8555 Haverhill St
- 8429 Sanlando Ave
- 8527 Sanlando Ave
- 1807 Starwan Rd E
- 8607 Haverhill St
- 8537 Sanlando Ave
- 8618 Haverhill St
- 1819 Starwan Rd E
