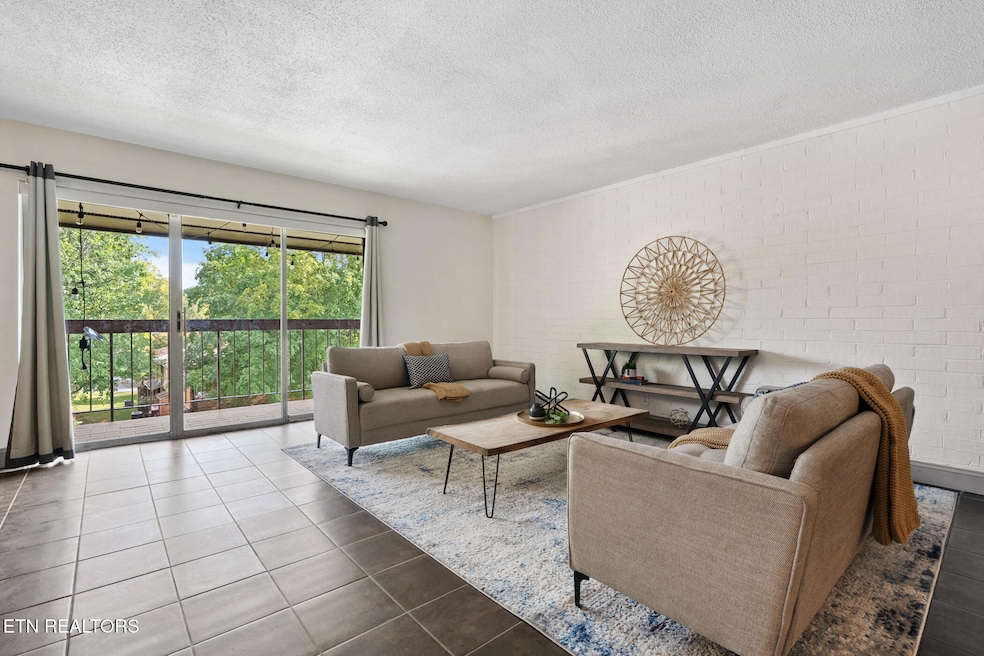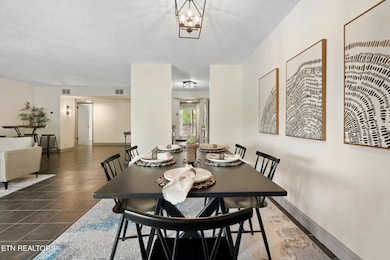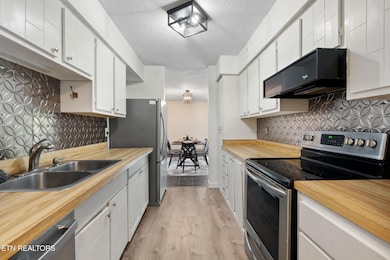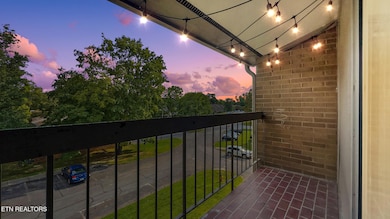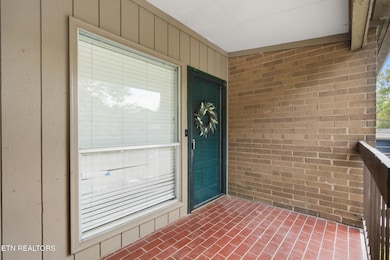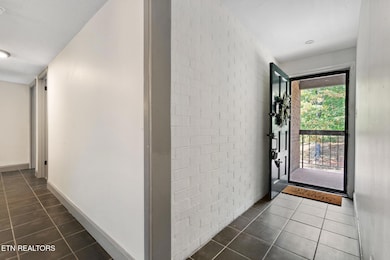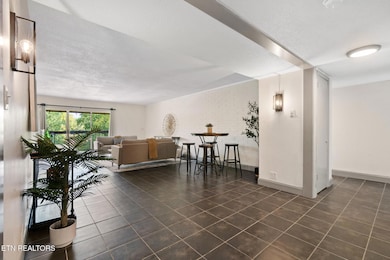8534 Madrid Ct Unit C78 Knoxville, TN 37923
Hickory Hills NeighborhoodEstimated payment $1,822/month
Highlights
- City View
- Clubhouse
- Main Floor Primary Bedroom
- A.L. Lotts Elementary School Rated A-
- Contemporary Architecture
- Community Pool
About This Home
created through a renovation that added a third bath. With 3 bedrooms, 3 full baths, 1,845 sq ft, laundry room, and private balcony with storage, this property stands out among condos for sale in Knoxville TN.
Latest updates include fresh paint, new carpet, modern fixtures, and three fully renovated baths with designer tile and vanities. The galley kitchen features stainless appliances, painted cabinetry, and upgraded lighting.
Each bedroom has its own bath with 2 en-suites, an ideal layout for co-living, roommates, or a buyer leveraging house hacking. The primary suite offers a spa-style walk-in shower and double vanity. Community amenities include a saltwater pool, tennis courts, clubhouse, and lawn care. Prime West Knoxville TN locale near Lakeshore Park, West Town Mall, Bearden, and UT. Zoned for highly rated A L Lotts Elementary, West Valley Middle, and Bearden High. Buyer to verify all information.
Home Details
Home Type
- Single Family
Est. Annual Taxes
- $547
Year Built
- Built in 1975
Lot Details
- 436 Sq Ft Lot
- Zero Lot Line
HOA Fees
- $247 Monthly HOA Fees
Parking
- Assigned Parking
Home Design
- Contemporary Architecture
- Brick Exterior Construction
- Block Foundation
Interior Spaces
- 1,845 Sq Ft Home
- Wired For Data
- Ceiling Fan
- Combination Dining and Living Room
- Breakfast Room
- Den
- Storage
- City Views
- Fire and Smoke Detector
Kitchen
- Range
- Microwave
- Dishwasher
Flooring
- Carpet
- Tile
Bedrooms and Bathrooms
- 3 Bedrooms
- Primary Bedroom on Main
- 3 Full Bathrooms
- Walk-in Shower
Laundry
- Laundry Room
- Washer and Dryer Hookup
Outdoor Features
- Balcony
- Covered Patio or Porch
Schools
- A L Lotts Elementary School
- West Valley Middle School
- Bearden High School
Utilities
- Central Heating and Cooling System
- Heat Pump System
- Internet Available
- Cable TV Available
Listing and Financial Details
- Assessor Parcel Number 133 00104C
Community Details
Overview
- Association fees include association insurance, building exterior, grounds maintenance, trash, all amenities
- Palisades Condo Unit C78 Common Ele .005 Subdivision
- Mandatory home owners association
- On-Site Maintenance
Amenities
- Clubhouse
Recreation
- Community Pool
Map
Home Values in the Area
Average Home Value in this Area
Tax History
| Year | Tax Paid | Tax Assessment Tax Assessment Total Assessment is a certain percentage of the fair market value that is determined by local assessors to be the total taxable value of land and additions on the property. | Land | Improvement |
|---|---|---|---|---|
| 2025 | $547 | $35,200 | $0 | $0 |
| 2024 | $547 | $35,200 | $0 | $0 |
| 2023 | $547 | $35,200 | $0 | $0 |
| 2022 | $547 | $35,200 | $0 | $0 |
| 2021 | $631 | $29,775 | $0 | $0 |
| 2020 | $464 | $21,900 | $0 | $0 |
| 2019 | $464 | $21,900 | $0 | $0 |
| 2018 | $464 | $21,900 | $0 | $0 |
| 2017 | $464 | $21,900 | $0 | $0 |
| 2016 | $508 | $0 | $0 | $0 |
| 2015 | $508 | $0 | $0 | $0 |
| 2014 | $508 | $0 | $0 | $0 |
Property History
| Date | Event | Price | List to Sale | Price per Sq Ft | Prior Sale |
|---|---|---|---|---|---|
| 10/17/2025 10/17/25 | Price Changed | $290,000 | -3.3% | $157 / Sq Ft | |
| 09/18/2025 09/18/25 | For Sale | $300,000 | +17.6% | $163 / Sq Ft | |
| 10/17/2023 10/17/23 | Sold | $255,000 | +4.1% | $138 / Sq Ft | View Prior Sale |
| 10/04/2023 10/04/23 | Pending | -- | -- | -- | |
| 09/28/2023 09/28/23 | For Sale | $245,000 | +84.2% | $133 / Sq Ft | |
| 06/15/2020 06/15/20 | Sold | $133,000 | -- | $73 / Sq Ft | View Prior Sale |
Purchase History
| Date | Type | Sale Price | Title Company |
|---|---|---|---|
| Warranty Deed | $255,000 | Crossland Title | |
| Warranty Deed | $92,000 | Aspen Title And Escrow Llc | |
| Special Warranty Deed | $76,500 | None Available | |
| Trustee Deed | $60,000 | None Available | |
| Warranty Deed | $100,500 | Stockton Title & Escrow Comp | |
| Warranty Deed | $72,500 | Title Specialists Inc |
Mortgage History
| Date | Status | Loan Amount | Loan Type |
|---|---|---|---|
| Previous Owner | $69,000 | New Conventional | |
| Previous Owner | $100,500 | Fannie Mae Freddie Mac | |
| Previous Owner | $70,868 | FHA |
Source: East Tennessee REALTORS® MLS
MLS Number: 1315846
APN: 133-00104C
- 467 Canberra Dr Unit B103
- 8430 Woodbend Trail
- 438 Berlin Dr
- 514 Berlin Dr
- 518 Berlin Dr
- 410 Berlin Dr
- 426 Dublin Dr
- 536 Berlin Dr Unit 187
- 534 Canberra Dr
- 8410 Woodbend Trail
- 8408 Woodbend Trail
- 428 Brookshire Way
- 413 Denton Ct
- 8431 Lesley Marie Ln
- 324 Silverhawk Way
- 692 Shadywood Ln
- 708 Rose Garden Way Unit 14
- 200 Suburban Rd
- 8716 Wimbledon Dr
- 764 S Gallaher View Rd
- 8530 Brasilia Ct Unit 5830 Brasilia Court
- 493 Canberra Dr Unit 493
- 454 Berlin Dr
- 657 Rain Forest Rd
- 401 S Gallaher View Rd
- 651 Rainforest Rd
- 8324 Gleason Dr
- 8044 Gleason Dr
- 505 Buckeye Dr
- 7839 Ramsgate Dr
- 7914 Gleason Dr NW Unit 1070
- 8202 Westland Dr
- 201 Cairn Cir
- 8301 Block House Way
- 8700 Hopemont Way
- 1700 Winston Rd
- 410 Walker Springs Rd
- 8701 Mowbray Way
- 8719 Mowbray Way
- 229 S Peters Rd Unit ID1312615P
