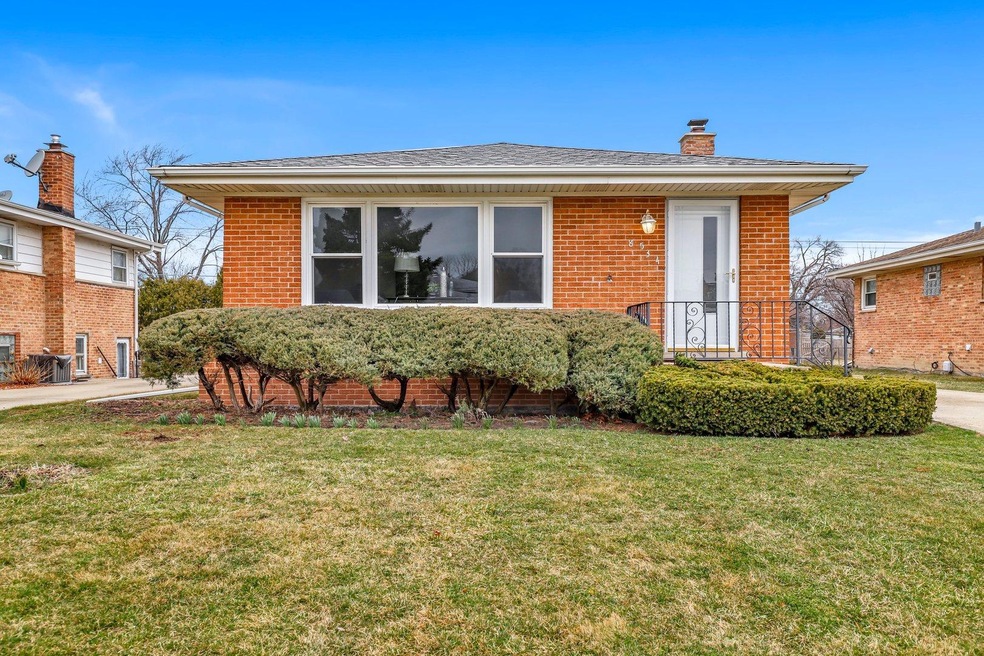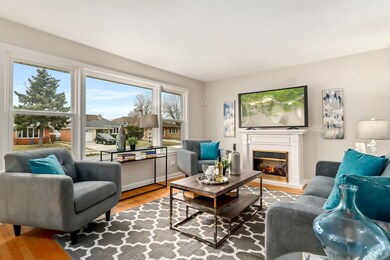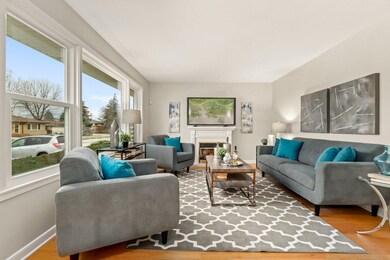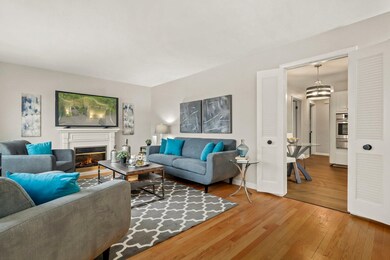
8534 W Roseview Dr Niles, IL 60714
Ransom Ridge NeighborhoodEstimated Value: $425,000 - $452,446
Highlights
- Recreation Room
- Wood Flooring
- 2.5 Car Detached Garage
- Maine East High School Rated A
- Stainless Steel Appliances
- Patio
About This Home
As of April 2022Beautifully remodeled, brick ranch home features a new eat-in kitchen with quartz countertops, stainless appliances and white cabinets. 3 generous size bedrooms on the main level and a 4th bedroom in the large finished basement. Both full bathrooms are updated and the home has gorgeous wood floors, newer windows and DRY basement. Ideal Niles location close to shopping, restaurants, great schools and expressway. Welcome Home!
Last Agent to Sell the Property
David Korkoian
Redfin Corporation Listed on: 03/24/2022

Home Details
Home Type
- Single Family
Est. Annual Taxes
- $6,593
Year Built
- Built in 1961 | Remodeled in 2022
Lot Details
- 6,800 Sq Ft Lot
- Lot Dimensions are 50x135
- Paved or Partially Paved Lot
Parking
- 2.5 Car Detached Garage
- Garage Door Opener
- Driveway
- Parking Included in Price
Home Design
- Brick Exterior Construction
Interior Spaces
- 1-Story Property
- Includes Fireplace Accessories
- Electric Fireplace
- Living Room with Fireplace
- Combination Kitchen and Dining Room
- Recreation Room
Kitchen
- Range
- Microwave
- Dishwasher
- Stainless Steel Appliances
Flooring
- Wood
- Laminate
Bedrooms and Bathrooms
- 3 Bedrooms
- 4 Potential Bedrooms
- Bathroom on Main Level
- 2 Full Bathrooms
Laundry
- Laundry Room
- Dryer
- Washer
Finished Basement
- Basement Fills Entire Space Under The House
- Sump Pump
- Finished Basement Bathroom
Outdoor Features
- Patio
Schools
- Stevenson Elementary School
- Gemini Junior High School
- Maine East High School
Utilities
- Forced Air Heating and Cooling System
- Heating System Uses Natural Gas
- Lake Michigan Water
Ownership History
Purchase Details
Home Financials for this Owner
Home Financials are based on the most recent Mortgage that was taken out on this home.Purchase Details
Home Financials for this Owner
Home Financials are based on the most recent Mortgage that was taken out on this home.Purchase Details
Purchase Details
Home Financials for this Owner
Home Financials are based on the most recent Mortgage that was taken out on this home.Purchase Details
Similar Homes in the area
Home Values in the Area
Average Home Value in this Area
Purchase History
| Date | Buyer | Sale Price | Title Company |
|---|---|---|---|
| Nanji Godbring Onyewuchi | $426,000 | First American Title | |
| Redfinnow Borrower Llc | $350,000 | -- | |
| Redfinnow Borrower Llc | $350,000 | -- | |
| Roop Cory Byne | $290,000 | Freedom Title Corporation | |
| Laraia Eleanor F | -- | None Available |
Mortgage History
| Date | Status | Borrower | Loan Amount |
|---|---|---|---|
| Open | Nnaji Godbring Onyewuchi | $404,700 | |
| Closed | Nanji Godbring Onyewuchi | $404,700 | |
| Previous Owner | Roop Cory Ryne | $271,069 | |
| Previous Owner | Roop Cory Byne | $275,500 |
Property History
| Date | Event | Price | Change | Sq Ft Price |
|---|---|---|---|---|
| 04/25/2022 04/25/22 | Sold | $426,000 | +1.5% | $400 / Sq Ft |
| 03/29/2022 03/29/22 | Pending | -- | -- | -- |
| 03/24/2022 03/24/22 | For Sale | $419,900 | +44.8% | $394 / Sq Ft |
| 03/15/2019 03/15/19 | Sold | $290,000 | -3.3% | $272 / Sq Ft |
| 01/06/2019 01/06/19 | Pending | -- | -- | -- |
| 11/15/2018 11/15/18 | For Sale | $299,900 | -- | $281 / Sq Ft |
Tax History Compared to Growth
Tax History
| Year | Tax Paid | Tax Assessment Tax Assessment Total Assessment is a certain percentage of the fair market value that is determined by local assessors to be the total taxable value of land and additions on the property. | Land | Improvement |
|---|---|---|---|---|
| 2024 | $6,807 | $28,128 | $7,480 | $20,648 |
| 2023 | $6,807 | $28,128 | $7,480 | $20,648 |
| 2022 | $6,807 | $28,128 | $7,480 | $20,648 |
| 2021 | $6,972 | $24,025 | $6,120 | $17,905 |
| 2020 | $6,593 | $24,025 | $6,120 | $17,905 |
| 2019 | $6,501 | $30,412 | $6,120 | $24,292 |
| 2018 | $6,090 | $26,272 | $5,270 | $21,002 |
| 2017 | $6,938 | $26,272 | $5,270 | $21,002 |
| 2016 | $5,419 | $26,272 | $5,270 | $21,002 |
| 2015 | $5,010 | $23,124 | $4,420 | $18,704 |
| 2014 | $4,858 | $23,124 | $4,420 | $18,704 |
| 2013 | $4,744 | $23,124 | $4,420 | $18,704 |
Agents Affiliated with this Home
-

Seller's Agent in 2022
David Korkoian
Redfin Corporation
(847) 772-7061
-
Peter Osei

Buyer's Agent in 2022
Peter Osei
Michael Gabriel Real Estate
(815) 616-2570
1 in this area
103 Total Sales
-
Ralph Milito

Seller's Agent in 2019
Ralph Milito
@ Properties
(847) 980-8093
6 in this area
215 Total Sales
-

Buyer's Agent in 2019
Aimee Warshall
Dream Town Real Estate
(773) 550-0377
Map
Source: Midwest Real Estate Data (MRED)
MLS Number: 11350917
APN: 09-23-116-006-0000
- 8404 N Greenwood Ave
- 8521 N Western Ave
- 8425 N Western Ave
- 8894 Knight Ave Unit G412
- 8905 Knight Ave Unit F218
- 8905 Knight Ave Unit F401
- 9002 N Clifton Ave
- 8892 N Prospect St
- 8204 W Oak Ave
- 1600 Birch St
- 2000 Parkside Dr Unit B2
- 1144 N Greenwood Ave
- 8122 W Oak Ave
- 1141 N Knight Ave
- 1226 Beau Dr
- 1349 N Hamlin Ave
- 8063 W Churchill Ave
- 1225 N Hamlin Ave
- 8821 N Washington St Unit F
- 8852 Robin Dr Unit E
- 8534 W Roseview Dr
- 8540 W Roseview Dr
- 8524 W Roseview Dr
- 8544 W Roseview Dr
- 8520 W Roseview Dr
- 8550 W Roseview Dr
- 8525 W Crain St
- 8519 W Crain St
- 8531 W Crain St
- 8514 W Roseview Dr
- 8513 W Crain St
- 8554 W Roseview Dr
- 8537 W Roseview Dr
- 8533 W Roseview Dr
- 8541 W Roseview Dr
- 8537 W Crain St
- 8545 W Roseview Dr
- 8521 W Roseview Dr
- 8510 W Roseview Dr






