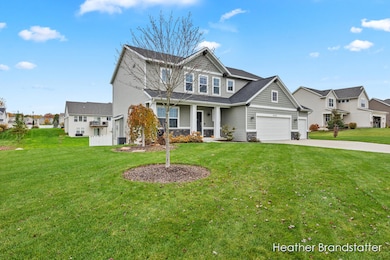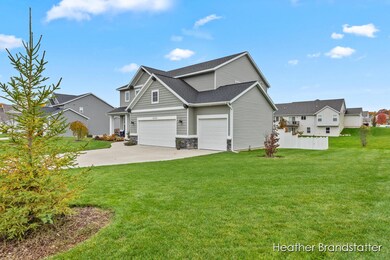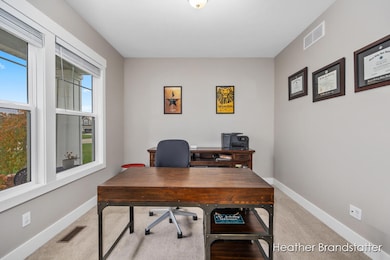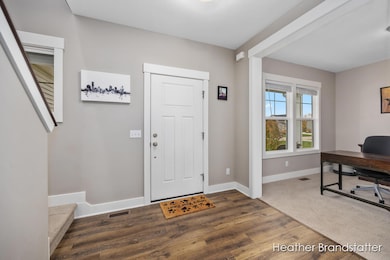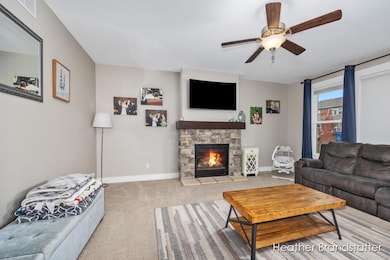
8535 Snowy Plover Rd SE Caledonia, MI 49316
Estimated Value: $519,527 - $558,000
Highlights
- New Construction
- Deck
- Traditional Architecture
- Dutton Elementary School Rated A
- Recreation Room
- Mud Room
About This Home
As of December 2023Beautifully maintained, this nearly 3,400 total square foot home is nearly new and impeccably cared for with a three stall garage. The first floor offers a welcoming living room with a gas fireplace featuring a stone surround, beautiful lvp flooring, office/flex room, eat-in kitchen with, 1/2 bath, walk-in pantry, and mudroom. The fabulous kitchen includes stainless steel appliances, stunning quartz counters, an abundance of beautiful cabinetry, tile backsplash, hood and lighting makes entertaining easy. The second floor boasts four-bedrooms, laundry, bonus loft area and 2 full bathrooms. Delightful primary bedroom with abundant natural light and spacious walk in closet. The lower level features a family room perfect for watching movies, playing ping pong, pool, or working out and, 5th bedroom or additional gathering room.
Outside you will enjoy gathering with family and friends on the new wonderfully designed patio and deck.
Located in the desirable Caledonia School District, convenient proximity to Highway 6 as well as Saskatoon Golf Course and Caledonia High School.
Last Agent to Sell the Property
Epique Real Estate License #6501381960 Listed on: 10/27/2023
Home Details
Home Type
- Single Family
Est. Annual Taxes
- $6,096
Year Built
- Built in 2019 | New Construction
Lot Details
- 0.35 Acre Lot
- Lot Dimensions are 114x132
Parking
- 3 Car Attached Garage
- Garage Door Opener
Home Design
- Traditional Architecture
- Brick or Stone Mason
- Composition Roof
- Vinyl Siding
- Stone
Interior Spaces
- 3,397 Sq Ft Home
- 2-Story Property
- Low Emissivity Windows
- Insulated Windows
- Window Screens
- Mud Room
- Family Room with Fireplace
- Living Room
- Dining Area
- Recreation Room
- Natural lighting in basement
- Laundry on upper level
Kitchen
- Range
- Microwave
- Dishwasher
- Kitchen Island
- Disposal
Bedrooms and Bathrooms
- 5 Bedrooms
Outdoor Features
- Deck
Utilities
- Humidifier
- Forced Air Heating and Cooling System
- Heating System Uses Natural Gas
- Natural Gas Water Heater
Ownership History
Purchase Details
Home Financials for this Owner
Home Financials are based on the most recent Mortgage that was taken out on this home.Purchase Details
Home Financials for this Owner
Home Financials are based on the most recent Mortgage that was taken out on this home.Purchase Details
Home Financials for this Owner
Home Financials are based on the most recent Mortgage that was taken out on this home.Purchase Details
Similar Homes in Caledonia, MI
Home Values in the Area
Average Home Value in this Area
Purchase History
| Date | Buyer | Sale Price | Title Company |
|---|---|---|---|
| Burtchett Ryan | $507,500 | None Listed On Document | |
| Carrillo Aiden | $371,900 | Lighthouse Title Inc | |
| Jim Tibbe Homes Llc | $73,900 | None Available | |
| Carrillo Aiden | -- | None Available |
Mortgage History
| Date | Status | Borrower | Loan Amount |
|---|---|---|---|
| Open | Burtchett Ryan | $289,500 | |
| Open | Burtchett Ryan | $444,000 | |
| Previous Owner | Carrillo Aiden | $334,710 | |
| Previous Owner | Jim Tibbe Homes Llc | $260,478 |
Property History
| Date | Event | Price | Change | Sq Ft Price |
|---|---|---|---|---|
| 12/05/2023 12/05/23 | Sold | $507,500 | +0.5% | $149 / Sq Ft |
| 10/30/2023 10/30/23 | Pending | -- | -- | -- |
| 10/27/2023 10/27/23 | For Sale | $505,000 | +35.8% | $149 / Sq Ft |
| 09/26/2019 09/26/19 | Sold | $371,900 | 0.0% | $146 / Sq Ft |
| 08/29/2019 08/29/19 | Pending | -- | -- | -- |
| 05/04/2019 05/04/19 | For Sale | $371,954 | -- | $146 / Sq Ft |
Tax History Compared to Growth
Tax History
| Year | Tax Paid | Tax Assessment Tax Assessment Total Assessment is a certain percentage of the fair market value that is determined by local assessors to be the total taxable value of land and additions on the property. | Land | Improvement |
|---|---|---|---|---|
| 2024 | $4,992 | $240,000 | $0 | $0 |
| 2023 | $6,096 | $216,200 | $0 | $0 |
| 2022 | $5,895 | $203,400 | $0 | $0 |
| 2021 | $5,758 | $189,500 | $0 | $0 |
| 2020 | $3,901 | $184,500 | $0 | $0 |
| 2019 | $377,488 | $78,000 | $0 | $0 |
Agents Affiliated with this Home
-
Heather Brandstatter

Seller's Agent in 2023
Heather Brandstatter
Epique Real Estate
(312) 218-8868
111 Total Sales
-
Amanda Holbert
A
Buyer's Agent in 2023
Amanda Holbert
Bellabay Realty (North)
(616) 575-1800
86 Total Sales
-
J
Seller's Agent in 2019
Jeana Senti
Kensington Realty Group Inc.
-
S
Seller Co-Listing Agent in 2019
Sara Fick
Kensington Realty Group Inc.
-
E
Buyer's Agent in 2019
Eric Melton
Key Realty
-
S
Buyer Co-Listing Agent in 2019
Sarah Takens
Key Realty
Map
Source: Southwestern Michigan Association of REALTORS®
MLS Number: 23140084
APN: 41-23-21-228-013
- 8559 Sunny View Rd SE
- 8726 Rainbows End Rd SE Unit Parcel 6
- 8714 Rainbows End Rd SE Unit Parcel 7
- 8715 Rainbows End Rd SE Unit Parcel 2
- 8700 Rainbows End Rd SE Unit Parcel 8
- 8735 Rainbows End Rd SE Unit Parcel 4
- 8723 Rainbows End Rd SE Unit Parcel 3
- 8697 Rainbows End Rd SE Unit Parcel 1
- 8591 Rainbows End Rd SE
- 8517 Green Valley Rd SE
- 6621 Jousma Ct SE
- 8616 Haystack Rd SE
- 6686 Green Valley Ct SE Unit 22
- 8851 Loggers Ridge Ct SE
- 8470 Jasonville Ct SE
- 8811 Loggers Ridge Ct SE
- 6514 Cherry Mead Ct
- 8368 N Jasonville Ct SE
- 8378 S Jasonville Ct SE Unit 58
- 8354 S Jasonville Ct SE Unit 46
- 8535 Snowy Plover Rd SE
- 8519 Snowy Plover Rd SE
- 8551 Snowy Plover Rd SE
- 8540 Song Sparrow Rd SE
- 8558 Song Sparrow Rd SE
- 8524 Song Sparrow Rd SE
- 8536 Snowy Plover Rd SE
- 8520 Snowy Plover Rd SE
- 8552 Snowy Plover Rd SE
- 8576 Song Sparrow Rd SE
- 8567 Snowy Plover Rd SE
- 8507 Song Sparrow
- 8541 Song Sparrow
- 8568 Snowy Plover Rd SE
- 8583 Snowy Plover Rd SE
- 8487 Snowy Plover Rd SE
- 8575 Song Sparrow
- 8557 Song Sparrow
- 8525 Song Sparrow Rd SE
- 8508 Song Sparrow

