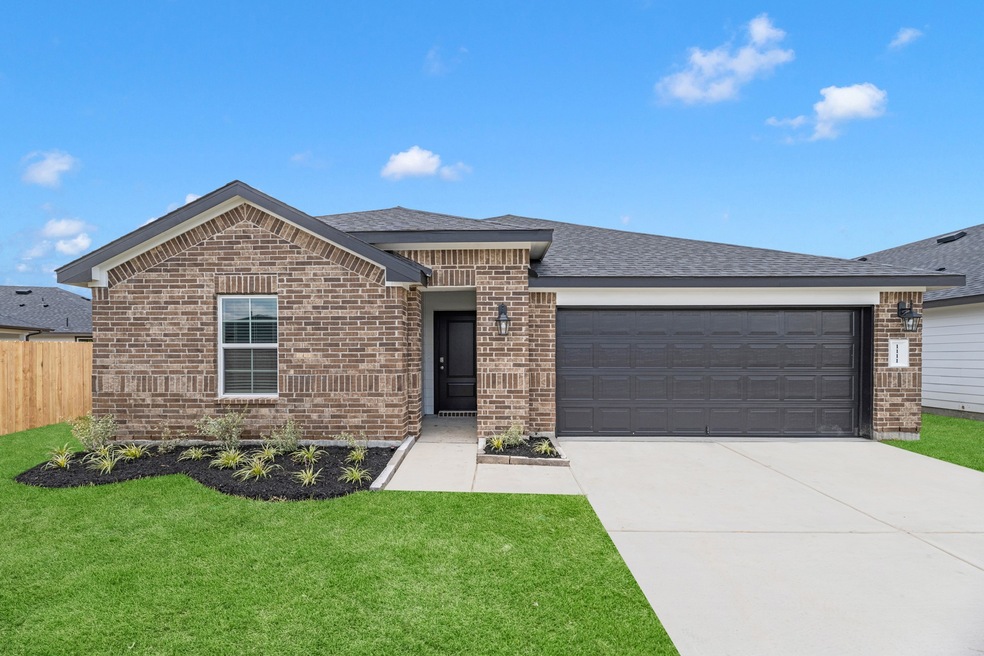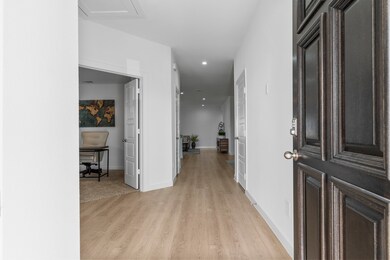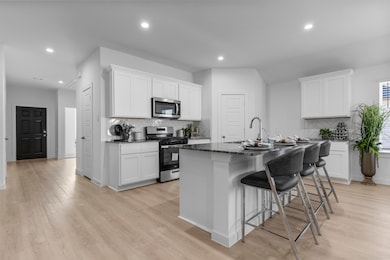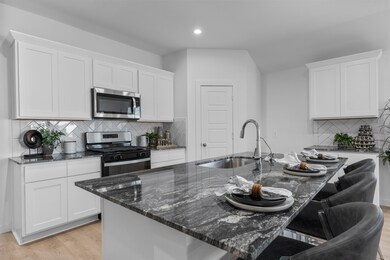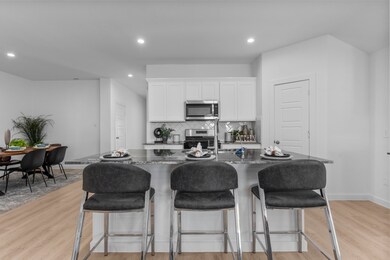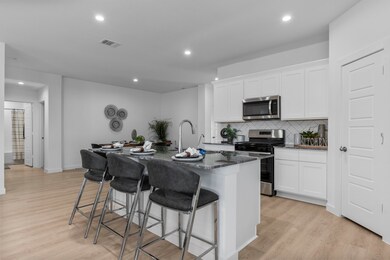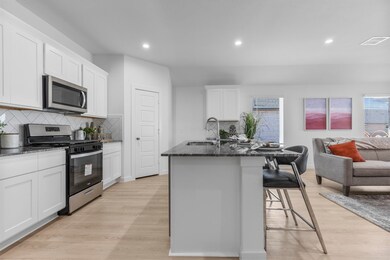
8535 Tropical Breeze Iowa Colony, TX 77583
Highlights
- Under Construction
- Traditional Architecture
- Community Pool
- Deck
- Granite Countertops
- Covered patio or porch
About This Home
As of April 2025"FINAL OPPORTUNITIES IN CURRENT SECTION" - Welcome to the Lakeway floor plan in Caldwell Crossing! This single-story home spans 2,042 sq. ft. and includes 4 bedrooms, 3 bathrooms, a private study, a 2-car garage, spray foam insulation, and 3-sided brick masonry. Upon entering, you'll find a secondary bedroom, bathroom, and study near the foyer. The secondary bedroom has carpet flooring, a bright window, and a tall closet, while the bathroom features vinyl flooring and a tub/shower combo. The study is perfect for an office, movie room, or playroom. At the end of the foyer, the open-concept dining room, family room, and L-shaped kitchen are perfect for entertaining. The kitchen boasts stainless-steel appliances, a pantry, and a kitchen island. The primary bedroom has 2 windows and leads to an ensuite with a double sink, standing shower, and walk-in closet. Relax on the back patio with overhead lights. Call today for a tour!
Home Details
Home Type
- Single Family
Year Built
- Built in 2025 | Under Construction
Lot Details
- 7,200 Sq Ft Lot
- Back Yard Fenced
HOA Fees
- $71 Monthly HOA Fees
Parking
- 2 Car Attached Garage
Home Design
- Traditional Architecture
- Brick Exterior Construction
- Slab Foundation
- Composition Roof
- Cement Siding
Interior Spaces
- 2,042 Sq Ft Home
- 1-Story Property
- Family Room Off Kitchen
- Security System Leased
- Electric Dryer Hookup
Kitchen
- Breakfast Bar
- Walk-In Pantry
- Gas Oven
- Gas Range
- <<microwave>>
- Dishwasher
- Granite Countertops
- Disposal
Flooring
- Carpet
- Tile
Bedrooms and Bathrooms
- 4 Bedrooms
- 3 Full Bathrooms
- Double Vanity
- Separate Shower
Eco-Friendly Details
- Energy-Efficient Windows with Low Emissivity
- Energy-Efficient HVAC
Outdoor Features
- Deck
- Covered patio or porch
Schools
- Sanchez Elementary School
- Caffey Junior High School
- Iowa Colony High School
Utilities
- Central Heating and Cooling System
- Heating System Uses Gas
Community Details
Overview
- Caldwell Crossing HOA, Phone Number (281) 371-4170
- Built by D.R. Horton
- Caldwell Crossing Subdivision
Recreation
- Community Pool
Similar Homes in the area
Home Values in the Area
Average Home Value in this Area
Property History
| Date | Event | Price | Change | Sq Ft Price |
|---|---|---|---|---|
| 04/29/2025 04/29/25 | Sold | -- | -- | -- |
| 04/01/2025 04/01/25 | Pending | -- | -- | -- |
| 03/13/2025 03/13/25 | For Sale | $328,990 | -- | $161 / Sq Ft |
Tax History Compared to Growth
Agents Affiliated with this Home
-
Jared Turner
J
Seller's Agent in 2025
Jared Turner
D.R. Horton
(832) 421-0077
149 in this area
1,620 Total Sales
-
Deangela Braden

Buyer's Agent in 2025
Deangela Braden
Braden Real Estate Group
(713) 489-8130
2 in this area
24 Total Sales
Map
Source: Houston Association of REALTORS®
MLS Number: 42278976
- 1402 Island Grove
- 1406 Island Grove Dr
- 8531 Sandy Coral
- 8502 Santorini Ln
- 8527 Sandy Coral Ln
- 919 Bright Lotus Ln
- 1503 Crete Island Way
- 1139 Hughes Crossing Dr
- 806 Yard Master Trail
- 8503 Sandy Coral Ln
- 8423 Sandy Coral Ln
- 8559 Sandy Coral Ln
- 8435 Sandy Coral Ln
- 8411 Sandy Coral Ln
- 806 Autumn Flats Way
- 1514 Native Reef
- 711 Orchard Vale Rd
- 1522 Native Reef Way
- 8434 Violet Hills Ln
- 723 Yard Master Trail
