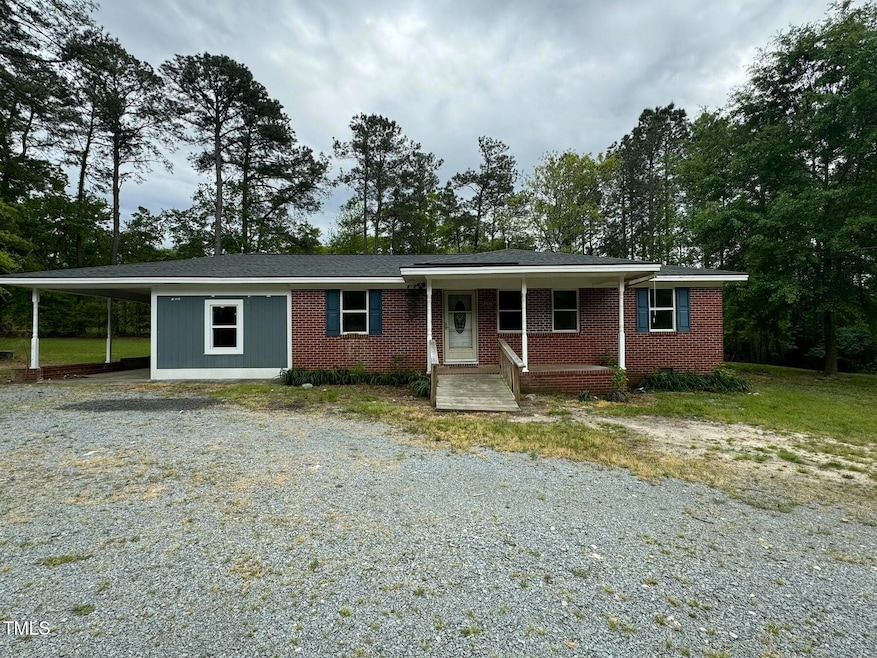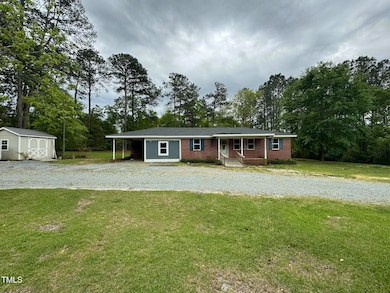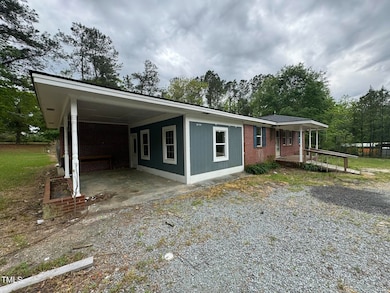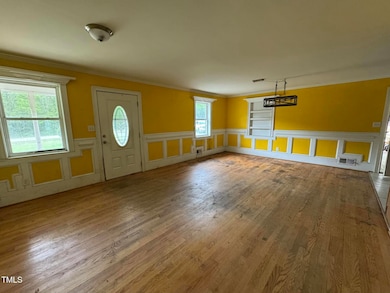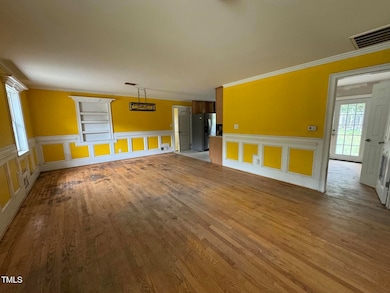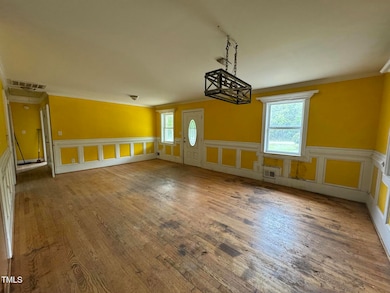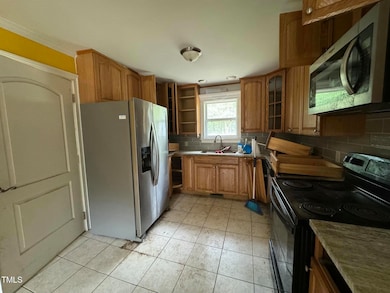8535 U S 301 Four Oaks, NC 27524
Estimated payment $1,062/month
Highlights
- Traditional Architecture
- Granite Countertops
- Circular Driveway
- Wood Flooring
- No HOA
- Front Porch
About This Home
Great Investment Opportunity Outside the City Limits of Four Oaks! This property has 3 Bedrooms, 2 Full Bathrooms and sits on Almost an Acre. Home is in need of TLC. SOLD AS IS. William S. Godwin, Commissioner, is authorized Seller, as appointed in that Order Allowing Partition by the Johnston County Clerk of Superior Court in Johnston County File No. 24-SP-0000097-500. Commissioner makes no warranty as to the title of the property and will convey the subject property by Commissioner's Deed. The property's condition is being sold 'AS IS/WHERE IS'. OFFERS WILL BE REVIEWED DURING WEEKDAYS (MON-FRI) ONLY. Any offer accepted and any Offer to Purchase and Contract IS SUBJECT TO THE NORTH CAROLINA JUDICIAL SALES ACT, Article 29, and subject to the 10-DAY UPSET BID PERIOD at the office of the Clerk of Superior Court of Johnston County and confirmation pursuant to said statute. Buyer(s) understand that this property is subject to a 10-DAY UPSET BID PERIOD pursuant to the aforementioned statute.
Home Details
Home Type
- Single Family
Est. Annual Taxes
- $1,023
Year Built
- Built in 1965
Lot Details
- 0.86 Acre Lot
- Property fronts a highway
- Back Yard Fenced
Home Design
- Traditional Architecture
- Fixer Upper
- Brick Veneer
- Permanent Foundation
- Shingle Roof
- Wood Siding
Interior Spaces
- 1,056 Sq Ft Home
- 1-Story Property
- Ceiling Fan
- Living Room
- Basement
- Crawl Space
- Pull Down Stairs to Attic
Kitchen
- Electric Range
- Microwave
- Dishwasher
- Granite Countertops
Flooring
- Wood
- Laminate
- Tile
- Luxury Vinyl Tile
Bedrooms and Bathrooms
- 3 Bedrooms
- 2 Full Bathrooms
- Walk-in Shower
Laundry
- Laundry Room
- Laundry in Hall
Parking
- 6 Parking Spaces
- 1 Attached Carport Space
- Circular Driveway
- 5 Open Parking Spaces
Outdoor Features
- Front Porch
Schools
- Four Oaks Elementary And Middle School
- S Johnston High School
Utilities
- Central Heating and Cooling System
- Underground Utilities
- Electric Water Heater
- Septic Tank
- Septic System
Community Details
- No Home Owners Association
Listing and Financial Details
- Assessor Parcel Number 08H11196R
Map
Home Values in the Area
Average Home Value in this Area
Property History
| Date | Event | Price | Change | Sq Ft Price |
|---|---|---|---|---|
| 08/08/2025 08/08/25 | For Sale | $185,000 | 0.0% | $175 / Sq Ft |
| 06/19/2025 06/19/25 | Pending | -- | -- | -- |
| 06/13/2025 06/13/25 | Price Changed | $185,000 | -2.6% | $175 / Sq Ft |
| 05/19/2025 05/19/25 | Price Changed | $190,000 | -5.0% | $180 / Sq Ft |
| 04/16/2025 04/16/25 | For Sale | $200,000 | -- | $189 / Sq Ft |
Source: Doorify MLS
MLS Number: 10089679
- Brooks Plan at Alder Creek
- Winston Plan at Alder Creek
- Finley Plan at Alder Creek
- Watauga Plan at Alder Creek
- McKimmon Plan at Alder Creek
- Clark Plan at Alder Creek
- 119 Hunterwood Place
- 115 Hunterwood Place
- 248 Gilbert Rd
- 0 Gilbert-A Rd Unit 100466573
- 113 Larksdale Cove
- 1240 Hummingbird Rd
- 37 Gardenia Ct
- 776 Shadetree Rd
- 275 Magnolia Run Way
- 175 Magnolia Run Way
- 325 Magnolia Run Way
- 193 Magnolia Run Way
- 332 Magnolia Run Way
- 120 Magnolia Run Way
- 261 Johnson Ridge Way Unit 1
- 260 Johnson Ridge Way Unit 1
- 265 Creek Crossing Dr
- 197 Barewood Dr
- 209 Crown
- 195 Crown
- 141 Tap Ln
- 195 Crown Side Dr
- 45 Dawn Ave
- 112 Fish Whistle Ct
- 183 Meadow Hills Dr
- 142 Ridgemoore Ct
- 173 Beaver Tavern Dr
- 229 Barbour Farm Ln
- 559 Barnes Lndg Dr
- 170 Soy Bean Ln
- 296 Barnes Lndg Dr
- 306 Dell Meadows Place
- 200 Alfalfa Ct
- 105 Hockey Puck Way
