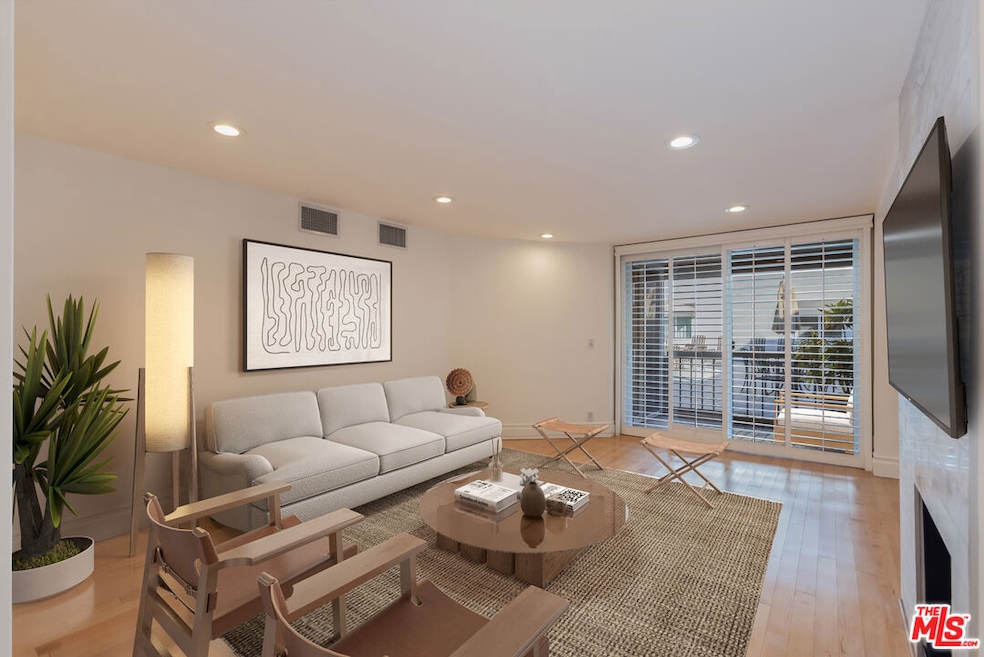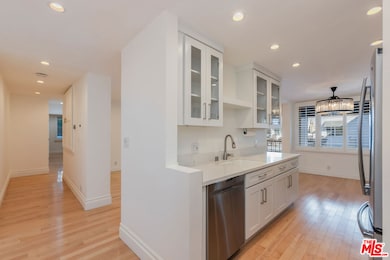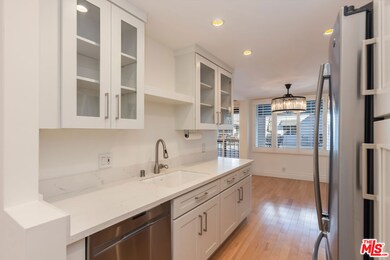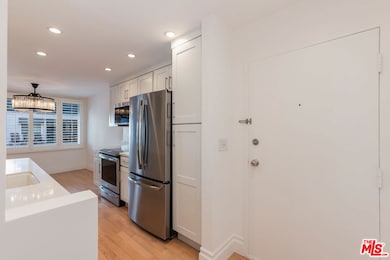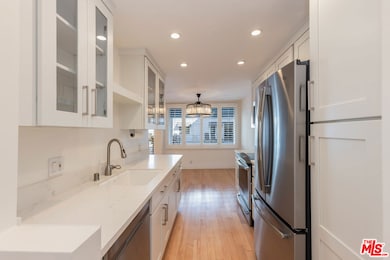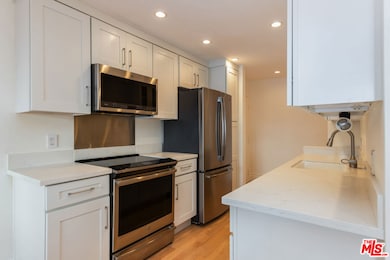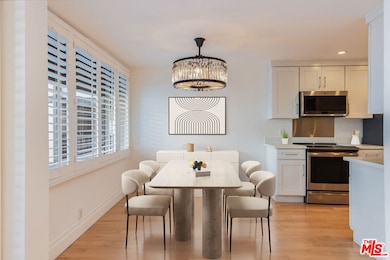8535 W West Knoll Dr, Unit 109 Floor 1 West Hollywood, CA 90069
Estimated payment $5,823/month
Highlights
- In Ground Pool
- Gated Parking
- 1.08 Acre Lot
- West Hollywood Elementary School Rated A-
- Views of Trees
- Contemporary Architecture
About This Home
Quiet, private, and ideally situated just off the sparkling pool, this remodeled 2 bed, 2 bath condo offers effortless living in the heart of West Hollywood. Tucked in a prime interior location within the building, the unit features a remodeled kitchen with stainless steel appliances, 9' ceilings, wood floors, recessed lighting, and a decorative fireplace that adds character to the living space. The spacious primary bedroom includes a remodeled ensuite bath, custom closet, and a large window showcasing the verdant greenery outside. The second bedroom is also generously sized with direct access to the patio and pool area and is complemented by a nearby second fully remodeled bath. The private patio provides easy access to the pool, sunbathing area, parking, and nearby exits, a rare convenience in a larger complex. While in-unit laundry is possible, the location directly next to the building's laundry room offers seamless access without sacrificing interior space. Additional features include double-pane windows, plantation shutters, one assigned parking space in the upper level gated garage (with the option to rent an additional) guest parking, and HOA fees that include: earthquake insurance, water, trash, and sewer. Set just moments from West Hollywood's vibrant scene, including the new Erewhon, Trader Joe's, world-class dining, shopping, fitness, and nightlife, all while enjoying the peace and privacy of this quiet interior unit.
Property Details
Home Type
- Condominium
Est. Annual Taxes
- $7,926
Year Built
- Built in 1974
HOA Fees
- $805 Monthly HOA Fees
Property Views
- Trees
- Pool
Home Design
- Contemporary Architecture
- Entry on the 1st floor
Interior Spaces
- 1,162 Sq Ft Home
- 3-Story Property
- Living Room with Fireplace
- Dining Area
- Wood Flooring
Kitchen
- Oven or Range
- Microwave
- Dishwasher
- Disposal
Bedrooms and Bathrooms
- 2 Bedrooms
- 2 Full Bathrooms
Parking
- 1 Car Garage
- Garage Door Opener
- Gated Parking
Additional Features
- In Ground Pool
- Central Heating and Cooling System
Listing and Financial Details
- Assessor Parcel Number 4339-004-038
Community Details
Overview
- 66 Units
Recreation
- Community Pool
Pet Policy
- Call for details about the types of pets allowed
Additional Features
- Laundry Facilities
- Card or Code Access
Map
About This Building
Home Values in the Area
Average Home Value in this Area
Tax History
| Year | Tax Paid | Tax Assessment Tax Assessment Total Assessment is a certain percentage of the fair market value that is determined by local assessors to be the total taxable value of land and additions on the property. | Land | Improvement |
|---|---|---|---|---|
| 2025 | $7,926 | $654,999 | $463,788 | $191,211 |
| 2024 | $7,926 | $642,157 | $454,695 | $187,462 |
| 2023 | $7,793 | $629,567 | $445,780 | $183,787 |
| 2022 | $7,401 | $617,224 | $437,040 | $180,184 |
| 2021 | $7,349 | $605,122 | $428,471 | $176,651 |
| 2019 | $7,108 | $587,175 | $415,763 | $171,412 |
| 2018 | $7,056 | $575,662 | $407,611 | $168,051 |
| 2016 | $6,757 | $553,310 | $391,784 | $161,526 |
| 2015 | $6,649 | $545,000 | $385,900 | $159,100 |
| 2014 | $5,184 | $404,437 | $243,608 | $160,829 |
Property History
| Date | Event | Price | List to Sale | Price per Sq Ft | Prior Sale |
|---|---|---|---|---|---|
| 10/27/2025 10/27/25 | For Sale | $825,000 | +51.4% | $710 / Sq Ft | |
| 08/11/2014 08/11/14 | Sold | $545,000 | 0.0% | $469 / Sq Ft | View Prior Sale |
| 06/11/2014 06/11/14 | Price Changed | $545,000 | -4.2% | $469 / Sq Ft | |
| 05/27/2014 05/27/14 | Price Changed | $569,000 | -5.0% | $490 / Sq Ft | |
| 05/09/2014 05/09/14 | Price Changed | $599,000 | -1.6% | $515 / Sq Ft | |
| 05/08/2014 05/08/14 | Price Changed | $609,000 | -0.3% | $524 / Sq Ft | |
| 04/21/2014 04/21/14 | Price Changed | $611,000 | -2.2% | $526 / Sq Ft | |
| 03/31/2014 03/31/14 | For Sale | $625,000 | -- | $538 / Sq Ft |
Purchase History
| Date | Type | Sale Price | Title Company |
|---|---|---|---|
| Interfamily Deed Transfer | -- | Stewart Title Of Ca Inc | |
| Interfamily Deed Transfer | -- | Stewart Title Of Ca Inc | |
| Grant Deed | $545,000 | North American Title Co | |
| Grant Deed | $385,000 | Lsi Local Solutions | |
| Grant Deed | $557,000 | First American Title Co | |
| Grant Deed | $328,000 | Equity Title Company | |
| Individual Deed | $275,000 | Progressive Title Company | |
| Grant Deed | $175,000 | American Title Co | |
| Grant Deed | $125,000 | Stewart Title | |
| Trustee Deed | $128,707 | Stewart Title | |
| Gift Deed | -- | -- | |
| Grant Deed | $145,000 | Provident Title | |
| Interfamily Deed Transfer | -- | Provident Title | |
| Trustee Deed | $62,774 | North American Title Co | |
| Trustee Deed | $14,517 | Chicago Title Company | |
| Grant Deed | -- | -- |
Mortgage History
| Date | Status | Loan Amount | Loan Type |
|---|---|---|---|
| Open | $485,000 | New Conventional | |
| Closed | $535,128 | FHA | |
| Previous Owner | $288,750 | Purchase Money Mortgage | |
| Previous Owner | $445,600 | Purchase Money Mortgage | |
| Previous Owner | $311,600 | No Value Available | |
| Previous Owner | $206,250 | No Value Available | |
| Previous Owner | $169,750 | No Value Available | |
| Previous Owner | $93,750 | No Value Available | |
| Previous Owner | $130,355 | No Value Available | |
| Closed | $55,000 | No Value Available | |
| Closed | $111,400 | No Value Available |
Source: The MLS
MLS Number: 25611425
APN: 4339-004-038
- 8530 Holloway Dr Unit 215
- 1100 Alta Loma Rd Unit 1205
- 1100 Alta Loma Rd Unit 904
- 1100 Alta Loma Rd Unit 602
- 1100 Alta Loma Rd Unit 1505
- 1100 Alta Loma Rd Unit 1404
- 1100 Alta Loma Rd Unit 608
- 1100 Alta Loma Rd Unit 1101
- 8535 W West Knoll Dr Unit 107
- 8553 W West Knoll Dr
- 1131 Alta Loma Rd Unit 527
- 1131 Alta Loma Rd Unit 119
- 1131 Alta Loma Rd Unit 415
- 1131 Alta Loma Rd Unit 106
- 1131 Alta Loma Rd Unit 412
- 8562 W West Knoll Dr Unit 10
- 1155 N La Cienega Blvd Unit 814
- 1155 N La Cienega Blvd Unit 904
- 1155 N La Cienega Blvd Unit 509
- 1155 N La Cienega Blvd Unit 502
- 8530 Holloway Dr Unit 108
- 8530 Holloway Dr Unit 303
- 8559 Holloway Dr Unit 2
- 8567 Holloway Dr Unit 1
- 1100 Alta Loma Rd Unit 16B
- 8551 Holloway Dr Unit 85531
- 8576 Holloway Dr
- 940 Westmount Dr
- 8601 W West Knoll Dr Unit 5
- 1121 N La Cienega Blvd
- 8608 Holloway Dr
- 1131 Alta Loma Rd Unit 403
- 1131 Alta Loma Rd Unit 216
- 1131 Alta Loma Rd Unit 131
- 1131 Alta Loma Rd Unit 508
- 900 N West Knoll Dr Unit 3
- 1155 N La Cienega Blvd Unit 905
- 1133 N Hacienda Place
- 1017 N Croft Ave Unit PH1
- 931 N Alfred St Unit 305
