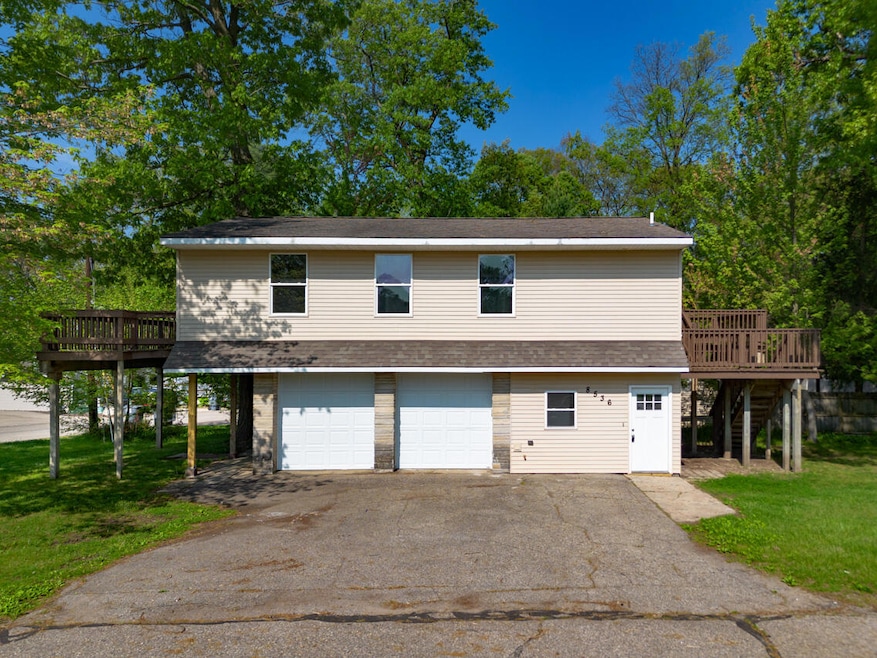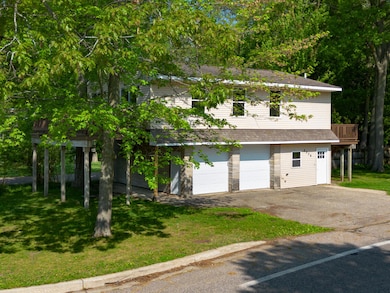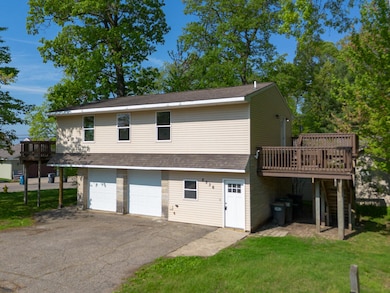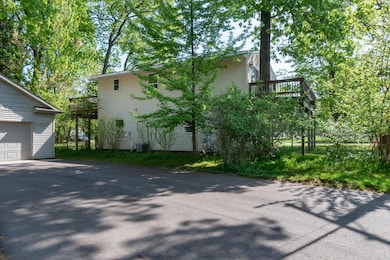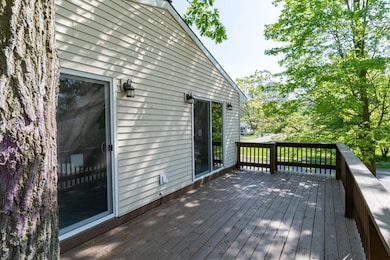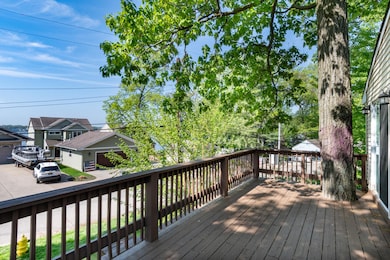
8536 Lovers Ln Portage, MI 49002
Estimated payment $1,869/month
Total Views
5,596
3
Beds
2
Baths
1,825
Sq Ft
$153
Price per Sq Ft
Highlights
- Deeded Waterfront Access Rights
- Water Views
- Corner Lot: Yes
- Portage Central Middle School Rated A-
- Deck
- Balcony
About This Home
This home is located at 8536 Lovers Ln, Portage, MI 49002 and is currently priced at $280,000, approximately $153 per square foot. This property was built in 1950. 8536 Lovers Ln is a home located in Kalamazoo County with nearby schools including Central Elementary School, Portage Central Middle School, and Portage Central High School.
Home Details
Home Type
- Single Family
Est. Annual Taxes
- $4,151
Year Built
- Built in 1950
Lot Details
- 6,534 Sq Ft Lot
- Lot Dimensions are 130x 49
- Shrub
- Corner Lot: Yes
Parking
- 2 Car Attached Garage
Home Design
- Shingle Roof
- Vinyl Siding
Interior Spaces
- 1,825 Sq Ft Home
- 2-Story Property
- Ceiling Fan
- Replacement Windows
- Carpet
- Water Views
- Fire and Smoke Detector
Kitchen
- Range
- Microwave
Bedrooms and Bathrooms
- 3 Bedrooms
- 2 Full Bathrooms
Basement
- Walk-Out Basement
- Basement Fills Entire Space Under The House
Outdoor Features
- Deeded Waterfront Access Rights
- Balcony
- Deck
Schools
- Portage North Middle Elementary School
- Portage Central Middle School
- Portage Central High School
Utilities
- Forced Air Heating and Cooling System
- Heating System Uses Natural Gas
- Electric Water Heater
- Phone Available
- Cable TV Available
Listing and Financial Details
- REO, home is currently bank or lender owned
Map
Create a Home Valuation Report for This Property
The Home Valuation Report is an in-depth analysis detailing your home's value as well as a comparison with similar homes in the area
Home Values in the Area
Average Home Value in this Area
Tax History
| Year | Tax Paid | Tax Assessment Tax Assessment Total Assessment is a certain percentage of the fair market value that is determined by local assessors to be the total taxable value of land and additions on the property. | Land | Improvement |
|---|---|---|---|---|
| 2025 | $3,654 | $120,600 | $0 | $0 |
| 2024 | $3,654 | $106,000 | $0 | $0 |
| 2023 | $3,484 | $87,100 | $0 | $0 |
| 2022 | $3,321 | $73,200 | $0 | $0 |
| 2021 | $2,716 | $61,700 | $0 | $0 |
| 2020 | $2,657 | $59,200 | $0 | $0 |
| 2019 | $233 | $67,700 | $0 | $0 |
| 2018 | $0 | $55,700 | $0 | $0 |
| 2017 | $0 | $54,100 | $0 | $0 |
| 2016 | -- | $56,800 | $0 | $0 |
| 2015 | -- | $54,600 | $0 | $0 |
| 2014 | -- | $54,700 | $0 | $0 |
Source: Public Records
Property History
| Date | Event | Price | Change | Sq Ft Price |
|---|---|---|---|---|
| 06/26/2025 06/26/25 | Pending | -- | -- | -- |
| 05/26/2025 05/26/25 | For Sale | $280,000 | +15.5% | $153 / Sq Ft |
| 10/05/2022 10/05/22 | Sold | $242,500 | +3.2% | $133 / Sq Ft |
| 08/30/2022 08/30/22 | Pending | -- | -- | -- |
| 06/19/2022 06/19/22 | Price Changed | $235,000 | -6.0% | $129 / Sq Ft |
| 06/18/2022 06/18/22 | For Sale | $249,988 | -- | $137 / Sq Ft |
Source: Southwestern Michigan Association of REALTORS®
Purchase History
| Date | Type | Sale Price | Title Company |
|---|---|---|---|
| Sheriffs Deed | $193,800 | None Listed On Document | |
| Warranty Deed | $242,500 | -- | |
| Warranty Deed | $145,000 | -- | |
| Contract Of Sale | -- | Ask Services Inc | |
| Interfamily Deed Transfer | $87,000 | Investors Title Insurance Co | |
| Warranty Deed | $125,000 | Hbi Title | |
| Quit Claim Deed | -- | First American | |
| Sheriffs Deed | $58,353 | None Available |
Source: Public Records
Mortgage History
| Date | Status | Loan Amount | Loan Type |
|---|---|---|---|
| Previous Owner | $230,375 | New Conventional | |
| Previous Owner | $80,000 | Unknown | |
| Previous Owner | $93,750 | New Conventional | |
| Previous Owner | $53,600 | Purchase Money Mortgage | |
| Closed | $0 | No Value Available |
Source: Public Records
Similar Homes in Portage, MI
Source: Southwestern Michigan Association of REALTORS®
MLS Number: 25024231
APN: 10-06960-025-O
Nearby Homes
- 1511 Lake Ave
- 1417 Orchard Dr
- 812 Barberry Ave
- 416 Barberry Ave
- 1803 Pleasant Dr
- 8425 Oakside St
- 7907 Lovers Ln
- 1203 E Centre Ave
- 9409 Sebring Dr
- 1701 S Shore Dr
- 2019 Lakeview Dr
- 604 Gingham Ave
- 124 S Shore Dr
- 2918 E Shore Dr
- 1012 Coral Springs Dr Unit 22
- 811 Anchor Ln
- 9658 Palmetto Ct Unit 83
- 504 W Centre Ave
- 315 Gabardine Ave
- 3308 E Shore Dr
