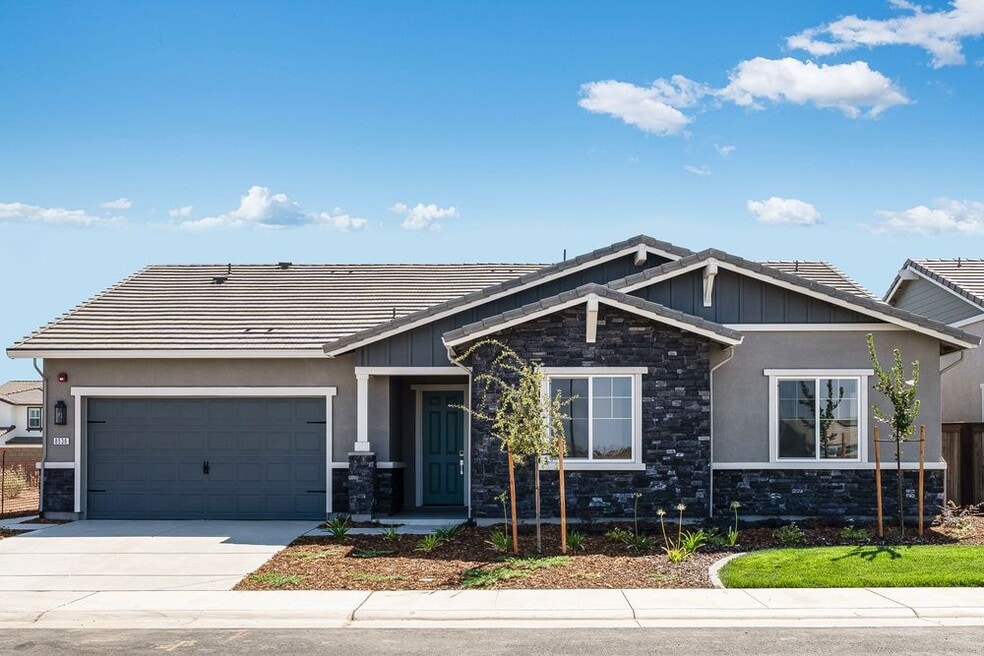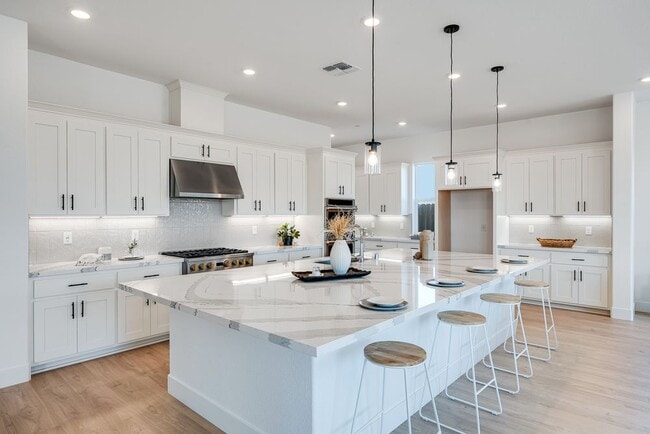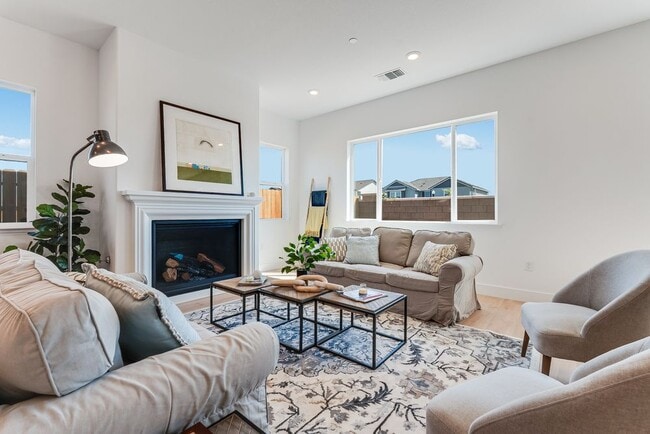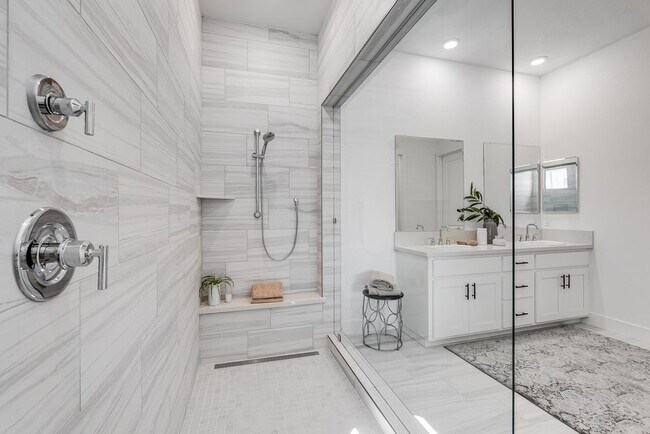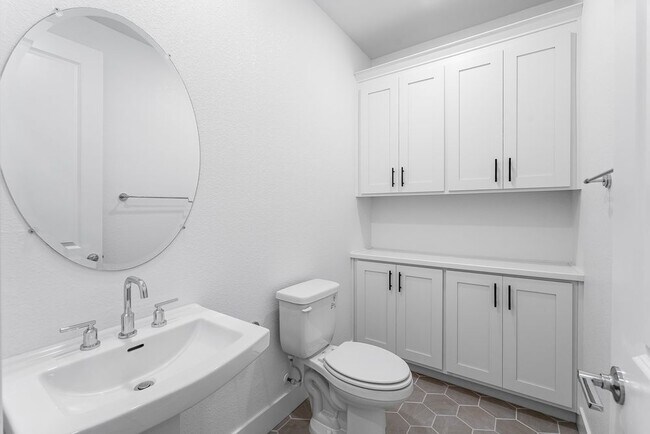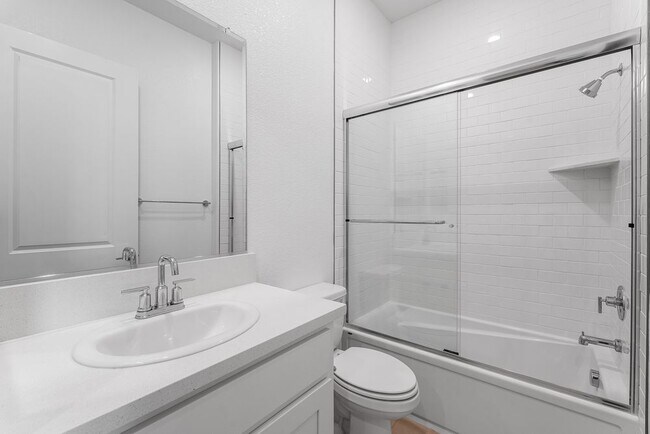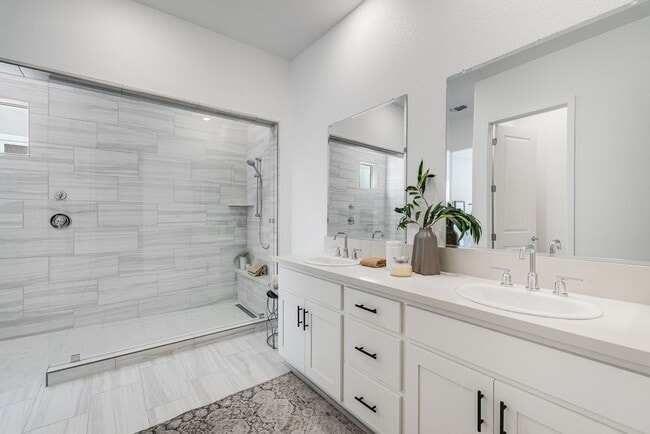Estimated payment $5,877/month
Highlights
- Concierge
- New Construction
- Gated Community
- Fitness Center
- Active Adult
- Clubhouse
About This Home
What's Special: No Rear Neighbors | Oversized Patio | 3-Car Tandem Garage Welcome to the Glacier at 8536 Rino Way in Esplanade at Madeira Ranch! The Glacier plan is the perfect blend of elegance and functionality. Step through the welcoming covered porch into a grand foyer that flows seamlessly into the formal dining room and the open-concept living space. The designer kitchen, complete with a large island, overlooks the great room, creating an ideal setup for entertaining or everyday living. Sliding glass doors lead to the outdoor living area, extending your space to enjoy the beautiful surroundings. The luxurious primary suite is a true retreat, featuring dual sinks, a walk-in shower, a water closet, and a generous walk-in closet. For added convenience, the suite provides direct access to the outdoor living area, perfect for enjoying serene mornings or peaceful evenings. Additional Highlights Include: Extended Outdoor Living, Sliding glass door in the Primary Suite, and Sliding Glass Door at Flex, and Fireplace. MLS#225007885 Experience inspired living at Esplanade, a vibrant 55+ resort-lifestyle community. Connect through curated programs that enrich your mind, body, and spirit. Enjoy resort-style amenities like the pool, fitness center, and pickleball courts. Elevate your days with wine tastings, culinary events, spa days, live music, and more. At Esplanade, life is full of meaningful connections and endless possibilities.
Builder Incentives
Find a home or community you love and take advantage of limited-time offers before they melt away.
Sales Office
| Monday |
10:00 AM - 5:00 PM
|
| Tuesday |
10:00 AM - 5:00 PM
|
| Wednesday |
2:00 PM - 5:00 PM
|
| Thursday |
10:00 AM - 5:00 PM
|
| Friday |
10:00 AM - 5:00 PM
|
| Saturday |
10:00 AM - 5:00 PM
|
| Sunday |
10:00 AM - 5:00 PM
|
Home Details
Home Type
- Single Family
HOA Fees
- $365 Monthly HOA Fees
Parking
- 3 Car Garage
- Front Facing Garage
Home Design
- New Construction
Interior Spaces
- 1-Story Property
- Fireplace
- Dining Room
Bedrooms and Bathrooms
- 3 Bedrooms
Community Details
Overview
- Active Adult
Amenities
- Concierge
- Restaurant
- Clubhouse
- Planned Social Activities
Recreation
- Tennis Courts
- Pickleball Courts
- Fitness Center
- Community Pool
- Community Spa
- Park
- Trails
Security
- Gated Community
Map
About the Builder
- Esplanade at Madeira Ranch - Premiers
- Madeira Ranch - Orchard
- Esplanade at Madeira Ranch - Estates
- Esplanade at Madeira Ranch - Classics
- 10343 Evangaline Way
- 10348 Evangaline Way
- Cherry Knolls
- 8392 Solfrid Way
- 1 Lotz Pkwy
- Madeira Ranch - Homestead
- 8364 Solfrid Way
- The Grove - Hayworth
- 10169 Zane Way
- The Grove - Fairfax
- 8316 Artemis Dr
- 8299 Artemis Dr
- The Grove - Westbourne
- The Grove - Highland
- 10332 Dal Ct
- 8269 Morning Star Way

