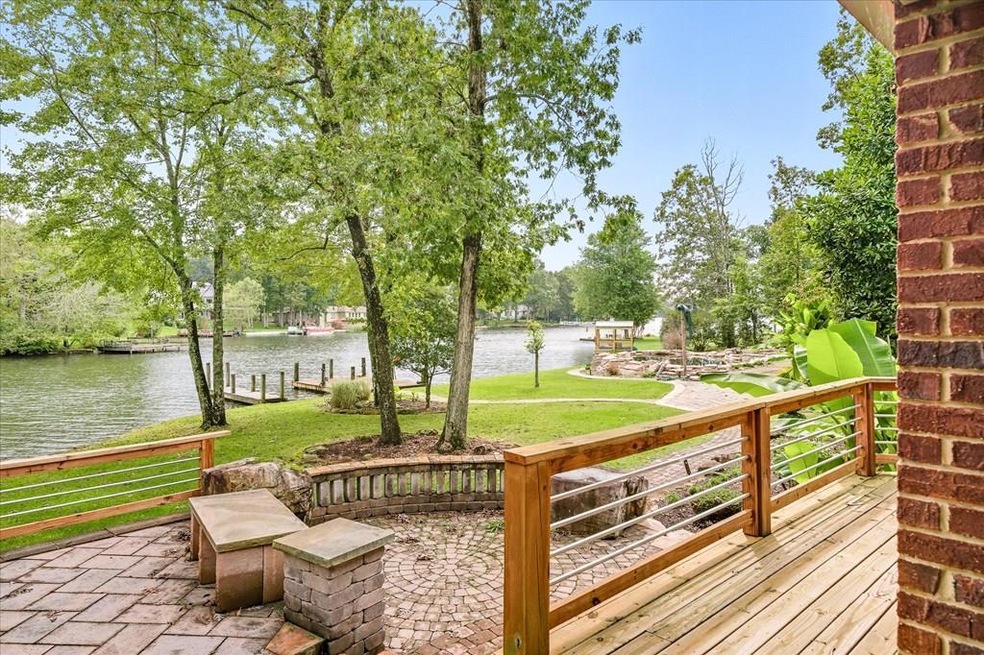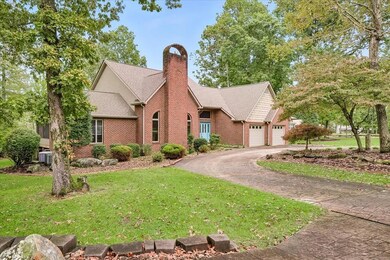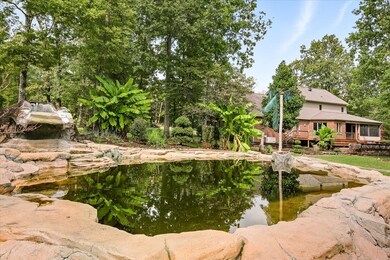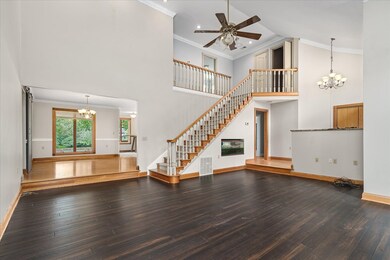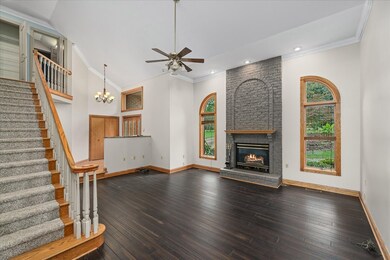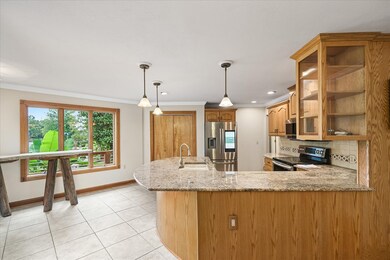8537 Cherokee Trail Crossville, TN 38572
Estimated payment $4,837/month
Highlights
- Lake Front
- 1 Acre Lot
- 4 Car Attached Garage
- Heated Spa
- Main Floor Primary Bedroom
- Views
About This Home
Welcome to your dream lakefront retreat on beautiful Lake Tansi! Nestled on a full acre of pristine waterfront property, this immaculate 3-bedroom, 2.5-bath home refined livingspace, seamlessly blending elegance, comfort, and breathtaking natural beauty. Step inside to soaring ceilings, gleaming floors, and panoramic lake views. The kitchen is a showstopper—perfect for entertaining family and friends. Enjoy peaceful mornings on your private dock, afternoons kayaking or boating, and evenings on the expansive deck watching stunning sunset views over the water. The primary suite is on the main level features a spa-style ensuite bath and walk-in closet. Two additional spacious bedrooms and a bonus room offer flexibility for guests, office space, or hobbies. Outside, mature landscaping, a detached garage/workshop (ideal for lake toys or storage), and a well-maintained lawn complete this property. Minutes from Lake Tansi amenities including golf, tennis, pool, and clubhouse.
Listing Agent
Skender-Newton Realty Brokerage Phone: 9312619001 License #00272220 Listed on: 09/25/2025
Home Details
Home Type
- Single Family
Est. Annual Taxes
- $1,227
Year Built
- Built in 1996
Lot Details
- 1 Acre Lot
- Lot Dimensions are 216 x 212 x 203 x 235
- Lake Front
- Sprinkler System
- Landscaped with Trees
HOA Fees
- $36 Monthly HOA Fees
Home Design
- Brick Exterior Construction
- Frame Construction
- Shingle Roof
Interior Spaces
- 2,839 Sq Ft Home
- 2-Story Property
- Gas Log Fireplace
- Family Room on Second Floor
- Living Room
- Dining Room
- Crawl Space
- Fire and Smoke Detector
- Laundry on main level
- Property Views
Kitchen
- Electric Oven
- Electric Range
- Microwave
- Dishwasher
Bedrooms and Bathrooms
- 3 Bedrooms | 1 Primary Bedroom on Main
Parking
- 4 Car Attached Garage
- Garage Door Opener
- Open Parking
Pool
- Heated Spa
- Above Ground Pool
Utilities
- Central Heating and Cooling System
- Electric Water Heater
- Septic Tank
Community Details
- Eastlake Subdivision
Listing and Financial Details
- Home warranty included in the sale of the property
- Assessor Parcel Number 149G B 058.00
Map
Home Values in the Area
Average Home Value in this Area
Tax History
| Year | Tax Paid | Tax Assessment Tax Assessment Total Assessment is a certain percentage of the fair market value that is determined by local assessors to be the total taxable value of land and additions on the property. | Land | Improvement |
|---|---|---|---|---|
| 2024 | $1,227 | $108,075 | $20,000 | $88,075 |
| 2023 | $1,227 | $108,075 | $0 | $0 |
| 2022 | $1,227 | $108,075 | $20,000 | $88,075 |
| 2021 | $1,202 | $76,800 | $18,750 | $58,050 |
| 2020 | $1,202 | $76,800 | $18,750 | $58,050 |
| 2019 | $1,202 | $76,800 | $18,750 | $58,050 |
| 2018 | $1,099 | $76,800 | $18,750 | $58,050 |
| 2017 | $1,099 | $70,225 | $18,750 | $51,475 |
| 2016 | $1,067 | $69,825 | $18,750 | $51,075 |
| 2015 | $1,046 | $69,825 | $18,750 | $51,075 |
| 2014 | $1,046 | $69,821 | $0 | $0 |
Property History
| Date | Event | Price | List to Sale | Price per Sq Ft | Prior Sale |
|---|---|---|---|---|---|
| 11/21/2025 11/21/25 | Price Changed | $889,929 | -0.6% | $313 / Sq Ft | |
| 10/15/2025 10/15/25 | Price Changed | $894,929 | -0.6% | $315 / Sq Ft | |
| 09/25/2025 09/25/25 | For Sale | $899,929 | +4.0% | $317 / Sq Ft | |
| 09/16/2024 09/16/24 | Sold | $865,000 | 0.0% | $305 / Sq Ft | View Prior Sale |
| 07/17/2024 07/17/24 | Pending | -- | -- | -- | |
| 07/17/2024 07/17/24 | For Sale | $865,000 | -- | $305 / Sq Ft |
Purchase History
| Date | Type | Sale Price | Title Company |
|---|---|---|---|
| Warranty Deed | $865,000 | None Listed On Document | |
| Warranty Deed | $865,000 | None Listed On Document | |
| Deed | -- | -- | |
| Warranty Deed | $17,500 | -- |
Mortgage History
| Date | Status | Loan Amount | Loan Type |
|---|---|---|---|
| Open | $766,550 | New Conventional | |
| Closed | $766,550 | New Conventional |
Source: Upper Cumberland Association of REALTORS®
MLS Number: 239575
APN: 149G-B-058.00
- 8005 Cherokee Trail
- 360 Oak Hill Dr
- 317 Storie Ave
- 28 Jacobs Crossing Dr
- 127 Sky View Meadow Dr
- 141 Sky View Meadow Dr
- 157 Sky View Meadow Dr
- 158 Sky View Meadow Dr
- 175 Sky View Meadow Dr
- 168 Sky View Meadow Dr
- 95 N Hills Dr
- 8272 Vandever Rd
- 40 Heather Ridge Cir
- 500 S Winds Dr
- 42 Saddle Brook Ln
- 202 Lakeview Dr
- 6 Lakeshore Ct Unit 97
- 43 Wilshire Heights Dr
- 178 High Rock Ct
- 122 Lee Cir
