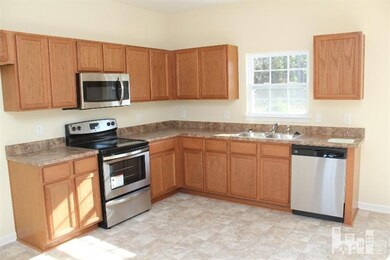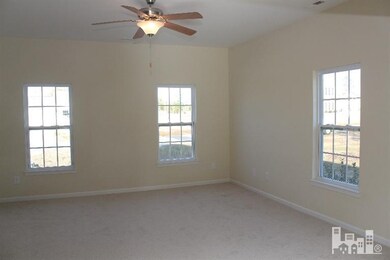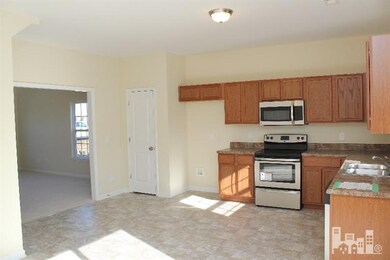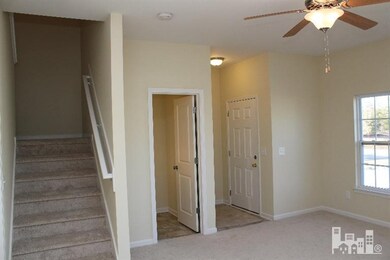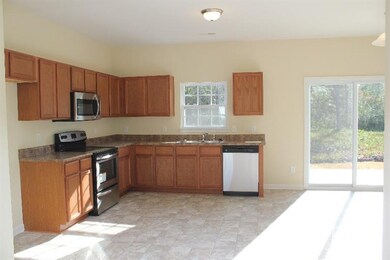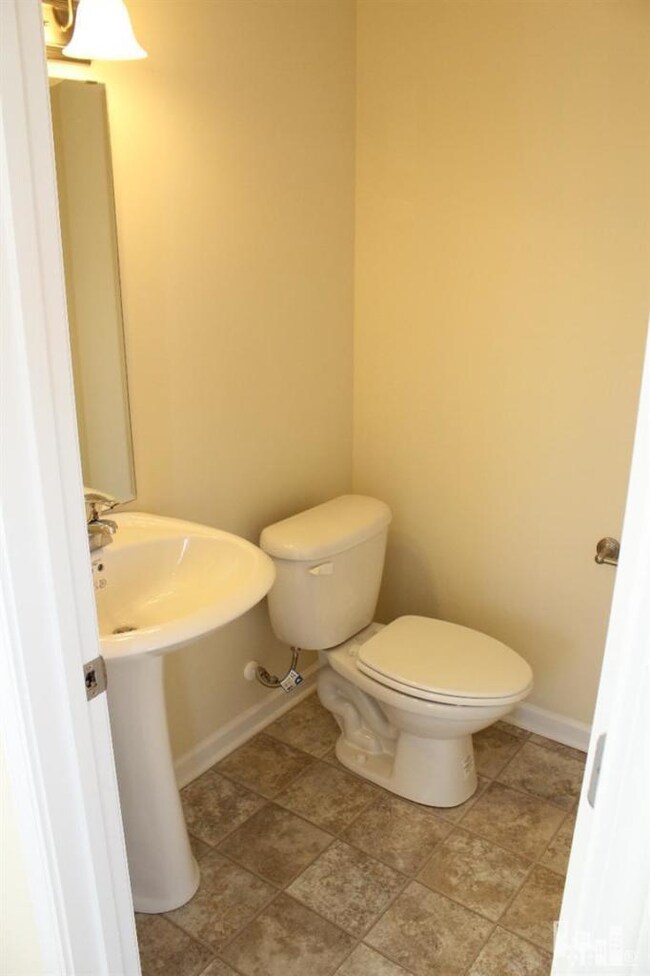
8537 Heirloom Dr NE Leland, NC 28451
Highlights
- 0.59 Acre Lot
- Living Room
- Forced Air Heating and Cooling System
- Thermal Windows
- Vinyl Plank Flooring
- Dining Room
About This Home
As of July 2022$5000 Closing Costs Incentive on this New Maple Two Story home plan,enter in the Covered Front Porch Open Great Room with Huge Kitchen & Dining Room area,private Grilling patio of Dining Room, One car Garage,Master Bedroom suite on the second floor features walk in closet, Master Bath with Double vanity & tub/shower, 2 Guest rooms on the second floor as well as the laundry room easy access. Enjoy the private home site overall looking natural area.100% Financing Available- Home Ready Now for Quick Move in
Last Agent to Sell the Property
Buddy Blake
RE/MAX Essential Listed on: 10/08/2013
Last Buyer's Agent
Melissa McKenzie
Coastal Properties License #245682
Home Details
Home Type
- Single Family
Est. Annual Taxes
- $1,006
Year Built
- Built in 2014
Lot Details
- 0.59 Acre Lot
- Lot Dimensions are 160x160x162x160
- Property is zoned SBR-6000
HOA Fees
- $20 Monthly HOA Fees
Parking
- 1 Car Attached Garage
Home Design
- Slab Foundation
- Wood Frame Construction
- Shingle Roof
- Vinyl Siding
- Stick Built Home
Interior Spaces
- 1,410 Sq Ft Home
- 2-Story Property
- Ceiling Fan
- Thermal Windows
- Living Room
- Dining Room
Kitchen
- Dishwasher
- Disposal
Flooring
- Carpet
- Vinyl Plank
Bedrooms and Bathrooms
- 3 Bedrooms
Utilities
- Forced Air Heating and Cooling System
- On Site Septic
- Septic Tank
Community Details
- Maintained Community
Listing and Financial Details
- Assessor Parcel Number 227003046321
Ownership History
Purchase Details
Purchase Details
Home Financials for this Owner
Home Financials are based on the most recent Mortgage that was taken out on this home.Purchase Details
Home Financials for this Owner
Home Financials are based on the most recent Mortgage that was taken out on this home.Purchase Details
Similar Home in Leland, NC
Home Values in the Area
Average Home Value in this Area
Purchase History
| Date | Type | Sale Price | Title Company |
|---|---|---|---|
| Warranty Deed | -- | -- | |
| Warranty Deed | $240,000 | Lindquist Aaron D | |
| Warranty Deed | $125,000 | None Available | |
| Quit Claim Deed | -- | -- |
Mortgage History
| Date | Status | Loan Amount | Loan Type |
|---|---|---|---|
| Previous Owner | $192,000 | Balloon | |
| Previous Owner | $122,735 | FHA |
Property History
| Date | Event | Price | Change | Sq Ft Price |
|---|---|---|---|---|
| 07/20/2022 07/20/22 | Sold | $240,000 | +6.7% | $158 / Sq Ft |
| 06/17/2022 06/17/22 | Pending | -- | -- | -- |
| 06/13/2022 06/13/22 | For Sale | $225,000 | +80.0% | $148 / Sq Ft |
| 05/01/2015 05/01/15 | Sold | $125,000 | -4.9% | $89 / Sq Ft |
| 03/26/2015 03/26/15 | Pending | -- | -- | -- |
| 10/08/2013 10/08/13 | For Sale | $131,400 | -- | $93 / Sq Ft |
Tax History Compared to Growth
Tax History
| Year | Tax Paid | Tax Assessment Tax Assessment Total Assessment is a certain percentage of the fair market value that is determined by local assessors to be the total taxable value of land and additions on the property. | Land | Improvement |
|---|---|---|---|---|
| 2024 | $1,006 | $239,810 | $30,000 | $209,810 |
| 2023 | $979 | $239,810 | $30,000 | $209,810 |
| 2022 | $979 | $165,800 | $25,000 | $140,800 |
| 2021 | $979 | $165,800 | $25,000 | $140,800 |
| 2020 | $979 | $165,800 | $25,000 | $140,800 |
| 2019 | $960 | $26,790 | $25,000 | $1,790 |
| 2018 | $785 | $13,040 | $11,000 | $2,040 |
| 2017 | $753 | $13,040 | $11,000 | $2,040 |
| 2016 | $728 | $13,040 | $11,000 | $2,040 |
| 2015 | $728 | $129,550 | $11,000 | $118,550 |
| 2014 | -- | $25,000 | $25,000 | $0 |
Agents Affiliated with this Home
-
S
Seller's Agent in 2022
Scott Gregory
RE/MAX
-
Dustin Tindall

Buyer's Agent in 2022
Dustin Tindall
BlueCoast Realty Corporation
(910) 509-0234
8 in this area
33 Total Sales
-
B
Seller's Agent in 2015
Buddy Blake
RE/MAX
-
M
Buyer's Agent in 2015
Melissa McKenzie
Coastal Properties
Map
Source: Hive MLS
MLS Number: 30497255
APN: 009MB012
- 8463 Heirloom Dr NE
- 3824 Avondale Dr NE
- 7126
- 8932 Black Chestnut Dr NE
- 8962 Hawks Bill Dr NE
- 3347 Mount Misery Rd NE
- 9177 Hawk's Nest Dr NE
- 1051 Sandy Heights Loop Lot 30
- 1722 Travor Lot 12 St
- 8756 Compass Pointe West NE
- 8755 Compass Pointe West NE
- 8767 Compass Pointe West NE
- 8751 Compass Pointe West NE
- 8750 Compass Pointe West NE
- 8759 Compass Pointe West NE
- 8747 Compass Pointe West NE
- 8742 Compass Pointe West NE
- 8738 Compass Pointe West NE
- 8743 Compass Pointe West NE
- 8631 Safflower Way NE

