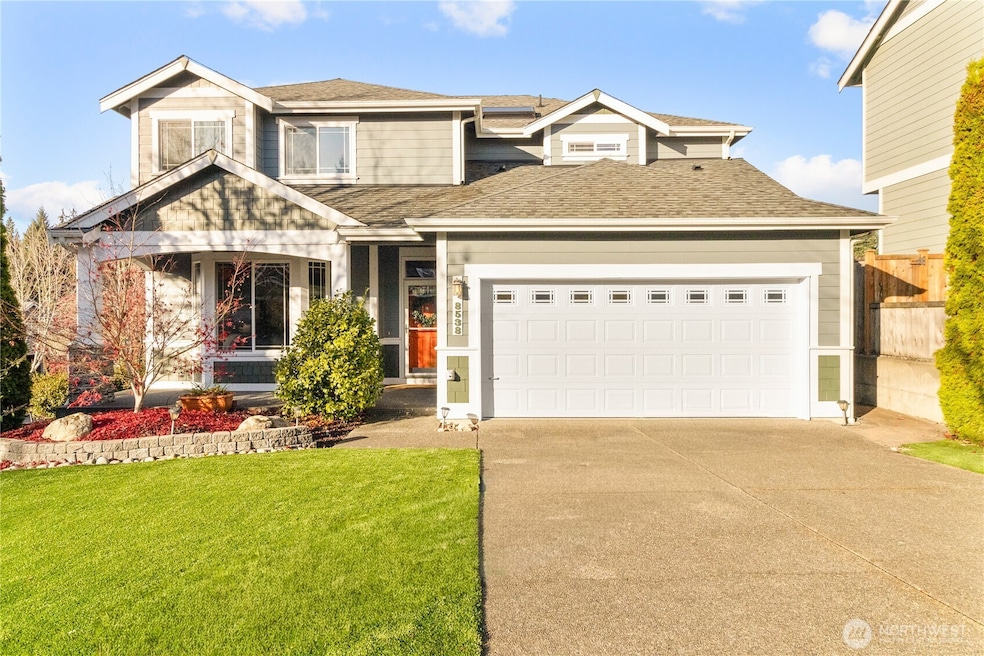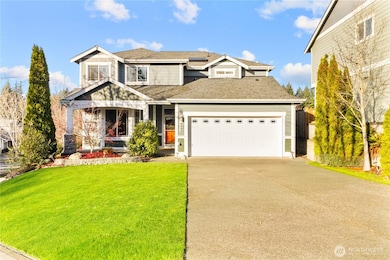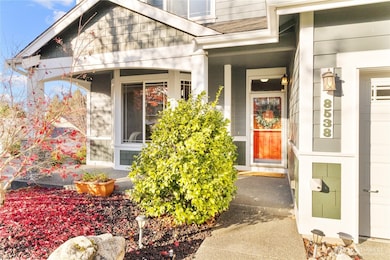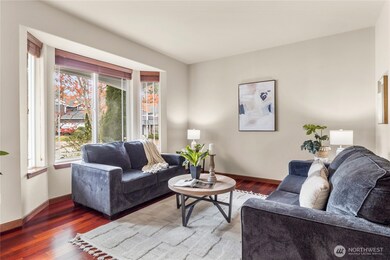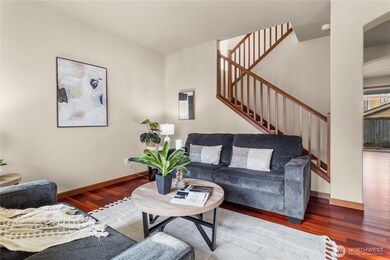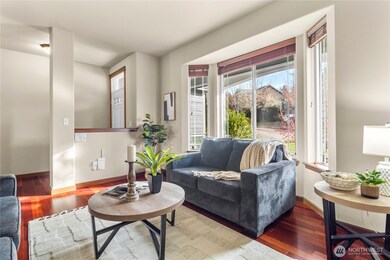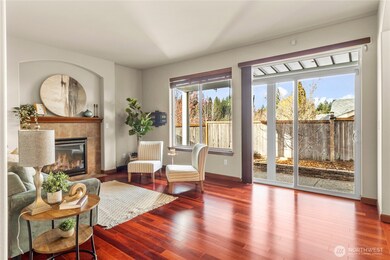8538 29th Way SE Olympia, WA 98513
The Seasons NeighborhoodEstimated payment $3,531/month
Highlights
- Craftsman Architecture
- Territorial View
- Loft
- Freestanding Bathtub
- Wood Flooring
- Corner Lot
About This Home
Elegantly upgraded 4 bed Rob Rice home in coveted Evergreen Heights. This single-owner, beautifully maintained residence features a fully remodeled spa-like primary suite with standalone soaking tub, tiled walk-in shower, quartz counters, and custom closet. Updated kitchen offers quartz counters, tile backsplash, pendant lighting, stainless range hood and single basin sink. Extended hardwood floors flow through main level, loft, and primary suite. Spacious skylit loft & large secondary bedrooms offer versatility. Corner lot with low-maintenance turf yard, fully fenced, pergola, plus heat pump A/C! Prime location near JBLM, parks, shopping and walking distance to elementary school. This one is in even better in person-don't miss it!
Source: Northwest Multiple Listing Service (NWMLS)
MLS#: 2454304
Open House Schedule
-
Saturday, November 15, 202511:00 am to 1:00 pm11/15/2025 11:00:00 AM +00:0011/15/2025 1:00:00 PM +00:00Add to Calendar
Home Details
Home Type
- Single Family
Est. Annual Taxes
- $5,584
Year Built
- Built in 2008
Lot Details
- 5,521 Sq Ft Lot
- Property is Fully Fenced
- Corner Lot
- Terraced Lot
- Irrigation
- Garden
- Property is in good condition
HOA Fees
- $88 Monthly HOA Fees
Parking
- 2 Car Attached Garage
- Driveway
Home Design
- Craftsman Architecture
- Poured Concrete
- Composition Roof
- Wood Siding
- Stone Siding
- Cement Board or Planked
- Wood Composite
- Stone
Interior Spaces
- 2,370 Sq Ft Home
- 2-Story Property
- Skylights
- Pendant Lighting
- Gas Fireplace
- Dining Room
- Loft
- Territorial Views
Kitchen
- Walk-In Pantry
- Stove
- Dishwasher
- Disposal
Flooring
- Wood
- Carpet
- Ceramic Tile
- Vinyl
Bedrooms and Bathrooms
- 4 Bedrooms
- Walk-In Closet
- Bathroom on Main Level
- Freestanding Bathtub
- Soaking Tub
Home Security
- Home Security System
- Storm Windows
Outdoor Features
- Patio
- Gazebo
Schools
- Evergreen Forest Ele Elementary School
- Nisqually Mid Middle School
- River Ridge High School
Utilities
- Forced Air Heating and Cooling System
- Heat Pump System
- Water Heater
- High Speed Internet
- High Tech Cabling
Listing and Financial Details
- Tax Lot 86
- Assessor Parcel Number 46730008600
Community Details
Overview
- Association fees include common area maintenance
- Evergreen Heights Owner's Association
- Built by Rob Rice
- Evergreen Heights Subdivision
- The community has rules related to covenants, conditions, and restrictions
Recreation
- Community Playground
Map
Home Values in the Area
Average Home Value in this Area
Tax History
| Year | Tax Paid | Tax Assessment Tax Assessment Total Assessment is a certain percentage of the fair market value that is determined by local assessors to be the total taxable value of land and additions on the property. | Land | Improvement |
|---|---|---|---|---|
| 2024 | $4,862 | $528,300 | $132,800 | $395,500 |
| 2023 | $4,862 | $498,200 | $111,600 | $386,600 |
| 2022 | $5,060 | $503,000 | $57,300 | $445,700 |
| 2021 | $4,633 | $425,700 | $66,300 | $359,400 |
| 2020 | $4,427 | $362,900 | $66,200 | $296,700 |
| 2019 | $4,000 | $357,000 | $59,200 | $297,800 |
| 2018 | $4,557 | $328,700 | $46,200 | $282,500 |
| 2017 | $4,048 | $303,700 | $44,900 | $258,800 |
| 2016 | $3,706 | $285,950 | $44,950 | $241,000 |
| 2014 | -- | $272,750 | $44,950 | $227,800 |
Property History
| Date | Event | Price | List to Sale | Price per Sq Ft |
|---|---|---|---|---|
| 11/13/2025 11/13/25 | For Sale | $565,000 | -- | $238 / Sq Ft |
Purchase History
| Date | Type | Sale Price | Title Company |
|---|---|---|---|
| Warranty Deed | $319,950 | Chicago Title Company |
Mortgage History
| Date | Status | Loan Amount | Loan Type |
|---|---|---|---|
| Open | $319,950 | VA |
Source: Northwest Multiple Listing Service (NWMLS)
MLS Number: 2454304
APN: 46730008600
- 9012 Bowthorpe St SE
- 9016 Bowthorpe St SE
- 8711 Fenwick Loop SE
- 2918 Balsamroot Dr SE
- 8705 Fenwick Loop SE
- 8429 22nd Ave SE
- 2602 Marvin Rd SE
- 3727 Oakwood St SE
- 3111 Arrowroot Loop SE
- 2544 Marvin Rd SE
- The Walnut Plan at Ovation at Oak Tree
- Sequoia II Plan at Ovation at Oak Tree
- Alder II Plan at Ovation at Oak Tree
- Hemlock II Plan at Ovation at Oak Tree
- Oak II Plan at Ovation at Oak Tree
- Walnut II Plan at Ovation at Oak Tree
- Aspen II Plan at Ovation at Oak Tree
- Cedar II Plan at Ovation at Oak Tree
- 2538 Hidden Springs Loop SE
- 2109 Ava St SE
- 7625 19th Ln SE
- 6914 Pacific Ave SE
- 1410 Alanna Dr SE
- 8040-8044 3rd Ave SE
- 6205 Pacific Ave SE
- 7641 3rd Way SE
- 619 Natalee Jo St SE
- 2928 Ruddell Rd SE
- 8675 Litt Dr SE
- 8515 Litt Dr SE
- 456 Carpenter Rd SE
- 105 Newberry Ln SE
- 201 Carpenter Rd SE
- 6317 Barstow Ln SE Unit 8
- 1404 Brittany Ln NE
- 5604 Mount Adams St SE
- 9320 Windsor Ln NE
- 5800 SE Titleist Ln
- 5011 Kenrick St SE
- 3301 College St SE
