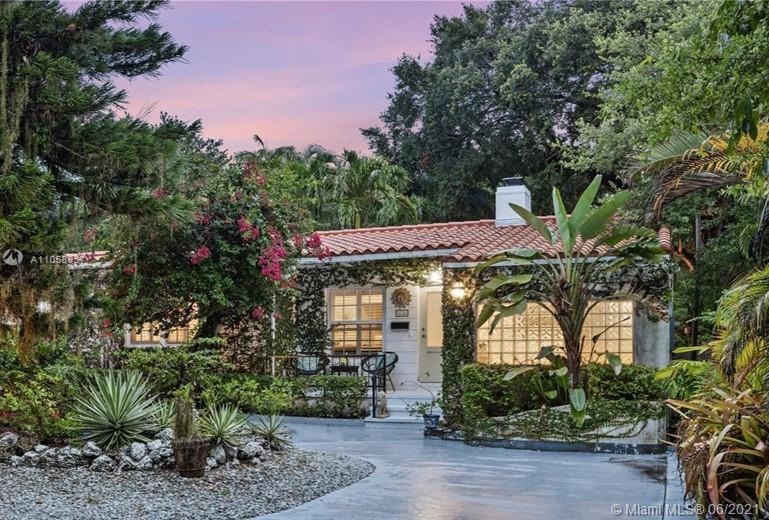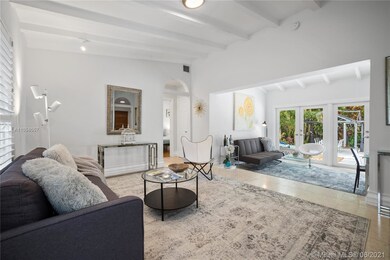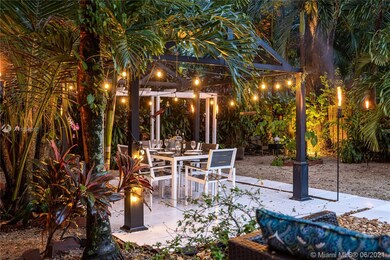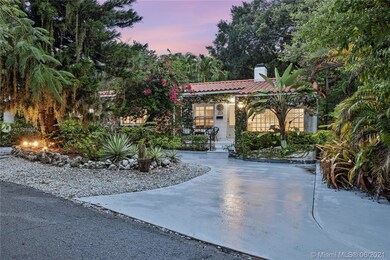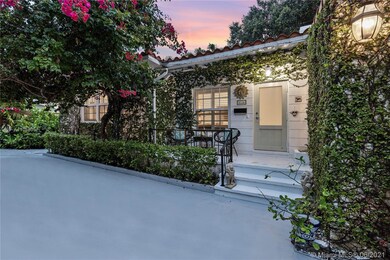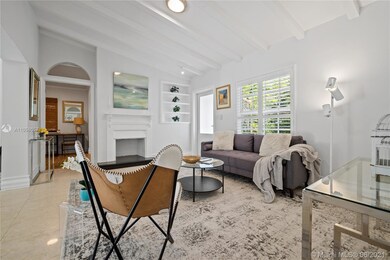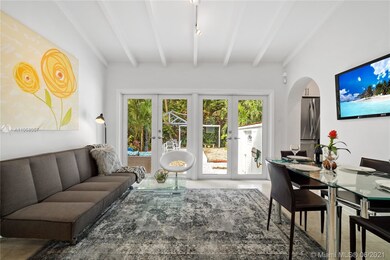
8538 NE 4th Ave El Portal, FL 33138
Highlights
- Sitting Area In Primary Bedroom
- Garden View
- No HOA
- Wood Flooring
- Great Room
- 2-minute walk to Sherwood Forest Indian Park
About This Home
As of August 2021Welcome to the Ivy House, an updated jewel box home nestled in El Portal’s secluded Sherwood Forest. This petite home (1227 SF under AC) lives large with vaulted formal living, fireplace, and open media/dining with double French doors opening to enchanted lush rear gardens with majestic mature canopy trees- the perfect destination for entertaining or an intimate evening under the stars. Split bedrooms for privacy, including a master suite retreat with natural oolite floor, sea pebble bath and separate office area. So much cherished character, plus updated kitchen and baths, roof (2018), and impact windows-doors, all in a non-flood zone! Discover the old Coconut Grove-feel of this enclave, tucked away in the heart of the El Portal bird sanctuary, yet so close to hip shops and restaurants!
Last Agent to Sell the Property
Graber Realty Group LLC License #3347659 Listed on: 06/16/2021
Home Details
Home Type
- Single Family
Est. Annual Taxes
- $7,965
Year Built
- Built in 1939
Lot Details
- 4,614 Sq Ft Lot
- North Facing Home
- Fenced
- Property is zoned 0100
Home Design
- Substantially Remodeled
- Barrel Roof Shape
Interior Spaces
- 1,227 Sq Ft Home
- 1-Story Property
- Fireplace
- Great Room
- Family Room
- Garden Views
Kitchen
- Electric Range
- <<microwave>>
- Dishwasher
Flooring
- Wood
- Tile
Bedrooms and Bathrooms
- 3 Bedrooms
- Sitting Area In Primary Bedroom
- 2 Full Bathrooms
Laundry
- Laundry in Utility Room
- Dryer
- Washer
Home Security
- Clear Impact Glass
- High Impact Door
Parking
- Driveway
- Guest Parking
- Open Parking
Outdoor Features
- Patio
- Exterior Lighting
Utilities
- Central Air
- Heating Available
- Septic Tank
Community Details
- No Home Owners Association
- Sherwood Forest,Sherwood Forest Subdivision, The Ivy Floorplan
Listing and Financial Details
- Assessor Parcel Number 18-32-07-049-0570
Ownership History
Purchase Details
Home Financials for this Owner
Home Financials are based on the most recent Mortgage that was taken out on this home.Purchase Details
Home Financials for this Owner
Home Financials are based on the most recent Mortgage that was taken out on this home.Purchase Details
Home Financials for this Owner
Home Financials are based on the most recent Mortgage that was taken out on this home.Purchase Details
Purchase Details
Home Financials for this Owner
Home Financials are based on the most recent Mortgage that was taken out on this home.Similar Homes in the area
Home Values in the Area
Average Home Value in this Area
Purchase History
| Date | Type | Sale Price | Title Company |
|---|---|---|---|
| Warranty Deed | $652,000 | Pinnacle Title Group Llc | |
| Warranty Deed | $397,500 | Attorney | |
| Warranty Deed | $350,000 | Attorney | |
| Warranty Deed | $215,000 | Sunset Title Inc | |
| Quit Claim Deed | -- | -- | |
| Personal Reps Deed | $185,500 | -- |
Mortgage History
| Date | Status | Loan Amount | Loan Type |
|---|---|---|---|
| Previous Owner | $294,500 | New Conventional | |
| Previous Owner | $354,500 | New Conventional | |
| Previous Owner | $169,200 | Credit Line Revolving | |
| Previous Owner | $30,000 | Credit Line Revolving | |
| Previous Owner | $148,400 | Unknown |
Property History
| Date | Event | Price | Change | Sq Ft Price |
|---|---|---|---|---|
| 05/30/2025 05/30/25 | For Sale | $895,000 | +37.3% | $729 / Sq Ft |
| 08/11/2021 08/11/21 | Sold | $652,000 | +14.6% | $531 / Sq Ft |
| 06/21/2021 06/21/21 | Pending | -- | -- | -- |
| 06/16/2021 06/16/21 | For Sale | $569,000 | +43.1% | $464 / Sq Ft |
| 03/12/2018 03/12/18 | Sold | $397,500 | -7.6% | $395 / Sq Ft |
| 02/08/2018 02/08/18 | Pending | -- | -- | -- |
| 01/08/2018 01/08/18 | Price Changed | $430,000 | -7.3% | $427 / Sq Ft |
| 11/21/2017 11/21/17 | Price Changed | $464,000 | -3.1% | $461 / Sq Ft |
| 11/01/2017 11/01/17 | Price Changed | $478,999 | 0.0% | $476 / Sq Ft |
| 10/11/2017 10/11/17 | For Sale | $479,000 | -- | $476 / Sq Ft |
Tax History Compared to Growth
Tax History
| Year | Tax Paid | Tax Assessment Tax Assessment Total Assessment is a certain percentage of the fair market value that is determined by local assessors to be the total taxable value of land and additions on the property. | Land | Improvement |
|---|---|---|---|---|
| 2024 | $14,087 | $632,142 | -- | -- |
| 2023 | $14,087 | $574,675 | $0 | $0 |
| 2022 | $12,690 | $522,432 | $240,045 | $282,387 |
| 2021 | $9,006 | $353,245 | $0 | $0 |
| 2020 | $7,965 | $317,881 | $175,201 | $142,680 |
| 2019 | $7,213 | $285,028 | $140,564 | $144,464 |
| 2018 | $5,853 | $276,171 | $0 | $0 |
| 2017 | $5,780 | $270,491 | $0 | $0 |
| 2016 | $5,718 | $264,928 | $0 | $0 |
| 2015 | $5,758 | $263,087 | $0 | $0 |
| 2014 | $4,760 | $170,303 | $0 | $0 |
Agents Affiliated with this Home
-
Joan Bruggink
J
Seller's Agent in 2025
Joan Bruggink
One Sotheby's International Re
(786) 332-1781
1 in this area
20 Total Sales
-
Shane Graber

Seller's Agent in 2021
Shane Graber
Graber Realty Group LLC
(305) 606-2200
12 in this area
174 Total Sales
-
Dawn Wellman

Seller's Agent in 2018
Dawn Wellman
DEW Realty, LLC
(305) 297-0787
2 in this area
14 Total Sales
-
Georgeé Kluck
G
Buyer's Agent in 2018
Georgeé Kluck
Keller Williams Eagle Realty
(305) 781-8144
3 in this area
104 Total Sales
Map
Source: MIAMI REALTORS® MLS
MLS Number: A11058057
APN: 18-3207-049-0570
- 376 NE 85th St
- 420 NE 87th St
- 365 NE 87th St
- 329 NE 87th St
- 8711 NE 4th Avenue Rd Unit 8711
- 8713 NE 4th Avenue Rd Unit 8713
- 8325 NE 3rd Ave
- 8741 NE 4th Ave Rd Unit 8741
- 521 NE 82nd Terrace
- 1 Bird Key
- 276 NE 90th St
- 8246 NE 2nd Ct
- 539 NE 82nd Terrace
- 630 NE 82nd Terrace
- 8943 NE 4th Avenue Rd Unit 8943
- 311 NE 90th St
- 424 NE 82nd St Unit 4C
- 420 NE 82nd St Unit 3A
- 424 NE 82nd St Unit 2C
- 135 NE 87th St
