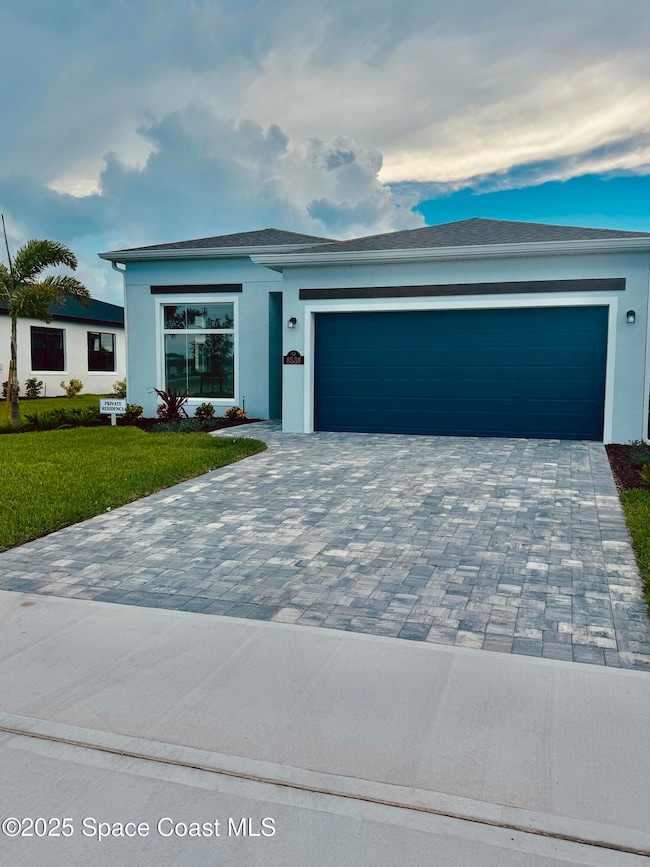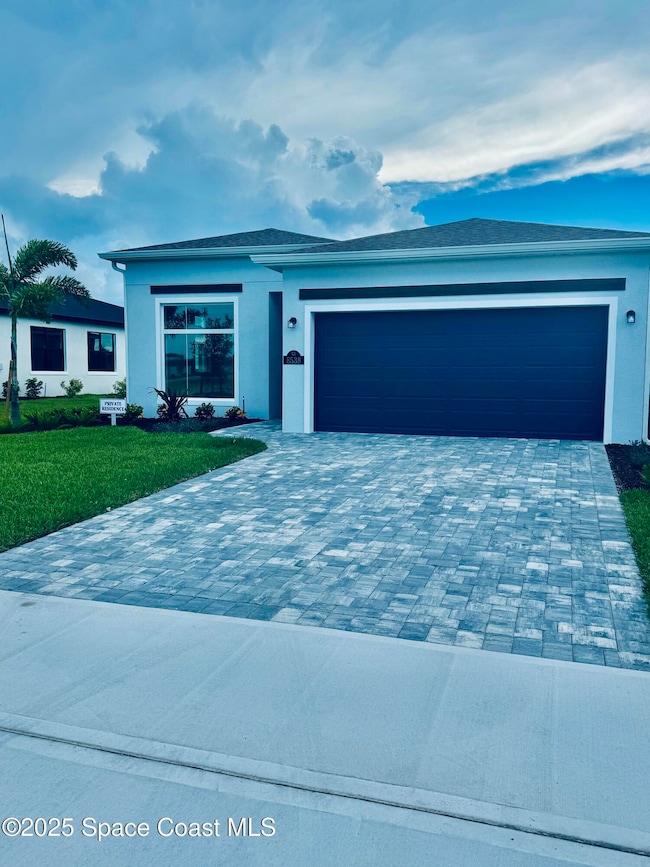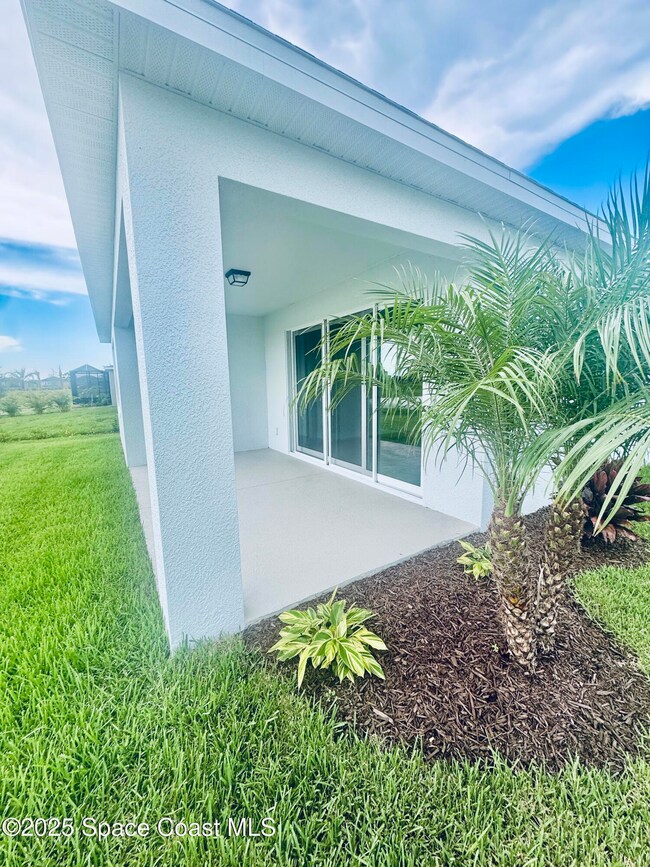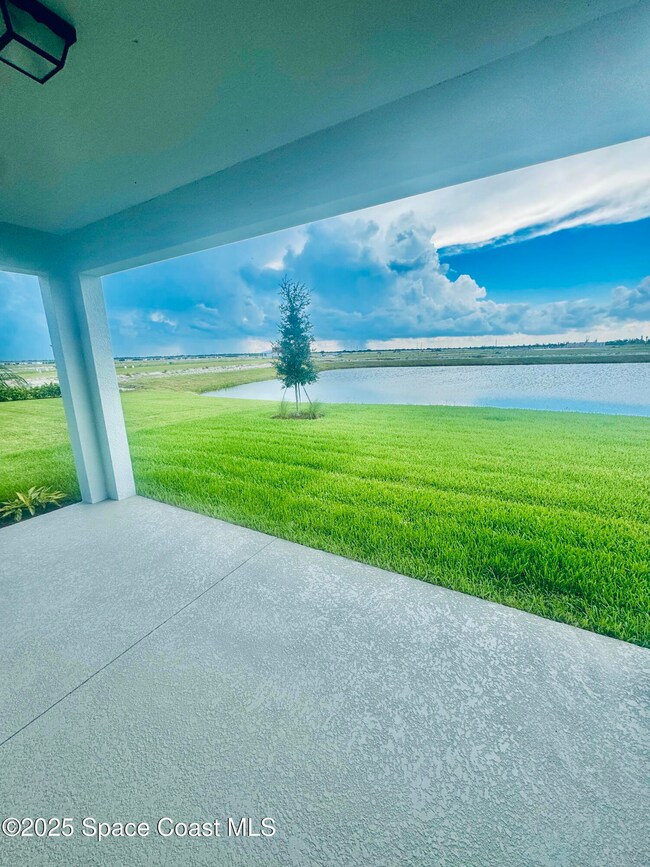8538 Rocard Ct Melbourne, FL 32940
4
Beds
2.5
Baths
2,031
Sq Ft
8,276
Sq Ft Lot
Highlights
- Rear Porch
- Kitchen Island
- 2 Car Garage
- Viera Elementary School Rated A
- Central Heating and Cooling System
- East Facing Home
About This Home
Apply online at our website
www.rpmbrevard.com
Home Details
Home Type
- Single Family
Year Built
- Built in 2025
Lot Details
- 8,276 Sq Ft Lot
- East Facing Home
Parking
- 2 Car Garage
Interior Spaces
- 2,031 Sq Ft Home
- 1-Story Property
Kitchen
- Electric Range
- Microwave
- Dishwasher
- Kitchen Island
- Disposal
Bedrooms and Bathrooms
- 4 Bedrooms
Outdoor Features
- Rear Porch
Schools
- New Viera Elementary School
- Delaura Middle School
- Viera High School
Utilities
- Central Heating and Cooling System
- Cable TV Available
Listing and Financial Details
- Security Deposit $3,495
- Property Available on 7/17/25
- $80 Application Fee
- Assessor Parcel Number 26-36-20-75-0000f.0-0004.00
Community Details
Overview
- Farallon Fields Subdivision
Pet Policy
- Pet Deposit $300
- Breed Restrictions
Map
Source: Space Coast MLS (Space Coast Association of REALTORS®)
MLS Number: 1051934
Nearby Homes
- 8507 Rocard Ct
- 2914 Karelian Dr
- 8550 Langila Dr
- 8431 Paragrass Ave
- 8467 Walo Dr
- 8570 Langila Dr
- 8560 Langila Dr
- 8540 Langila Dr
- 3046 Illuminate Place
- 3313 Casare Dr
- Aria II Plan at Farallon Fields - 65 Asher
- Charlotte II Plan at Farallon Fields - 45 Calvin
- Audrey Plan at Farallon Fields - 65 Asher
- Chase Plan at Farallon Fields - 45 Calvin
- Raiford II Plan at Farallon Fields - 60 Randon
- Claire Plan at Farallon Fields - 45 Calvin
- Ramee II Plan at Farallon Fields - 60 Randon
- Raiford Plan at Farallon Fields - 60 Randon
- Aria Plan at Farallon Fields - 65 Asher
- Ramee Plan at Farallon Fields - 60 Randon
- 8614 Catalissa Ave
- 8212 Paragrass Ave
- 8353 Auterra Dr
- 7794 Cache Creek Ln
- 8563 Loren Cove Dr
- 8504 Loren Cove Dr
- 8130 Allure Dr
- 8110 Allure Dr
- 2746 Spur Dr
- 7785 Wyndham Dr
- 2479 Millennium Cir
- 8499 Serrano Cir
- 7823 Loren Cove Dr
- 2745 Trasona Dr
- 2703 Trasona Dr
- 1202 Great Belt Cir
- 1082 Great Belt Cir
- 2941 Casterton Dr
- 1703 Great Belt Cir
- 8920 Trafford Dr







