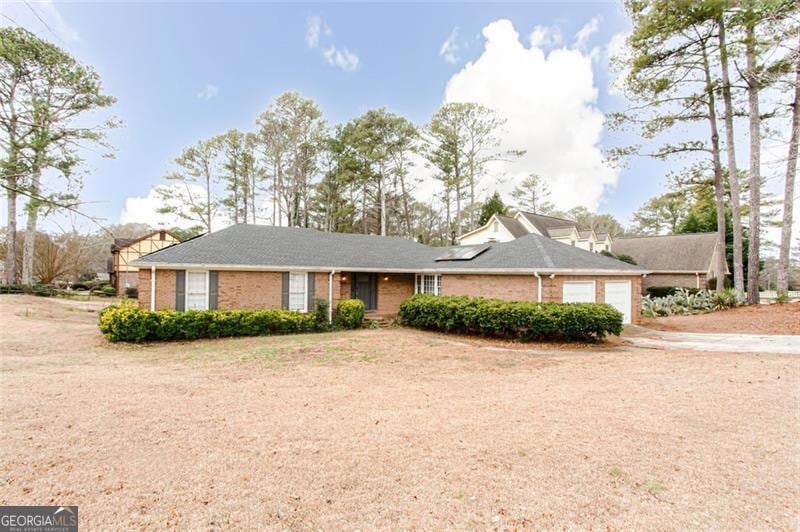Welcome home to this beautifully updated ranch In the sought-after Carlisle subdivision on a corner lot. The home boasts 4 bedrooms, 3 full bathrooms on the main level (the 4th bedroom with a fireplace could also be used as a living room/den/office/game room), gorgeous hardwood floors, tons of natural light, solar panels with a Tesla Power Wall Home Battery Storage, a 2 car garage plus a detached garage, a sunroom, and a deck for grilling and chilling. The kitchen has been updated with white shaker cabinets, quartz countertops, SS appliances, and can lights. The bathrooms have been updated with new vanities, quartz countertops, and tile floors. Plus, a Fully finished basement Studio apartment/in-law suite with a separate entrance. Less than a mile to I-285, Indian Creek Marta station, and Electric Owl Studios. It is also a few miles from Avondale Estates, Stone Mountain Park, and Downtown Decatur, which offers fantastic restaurants, shopping, and The Dekalb Farmers Market. PLUS - Brandon Dainas with Shelter Mortgage offers lender concessions to buy down your interest rate by 1%!

