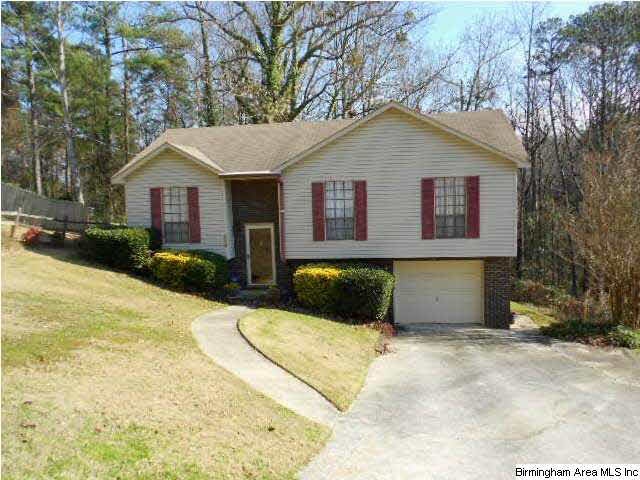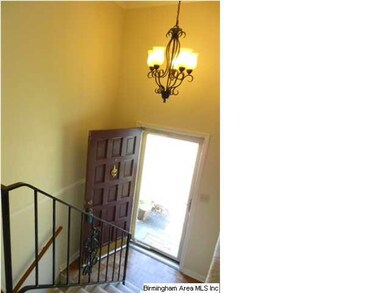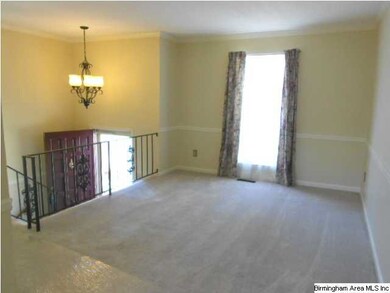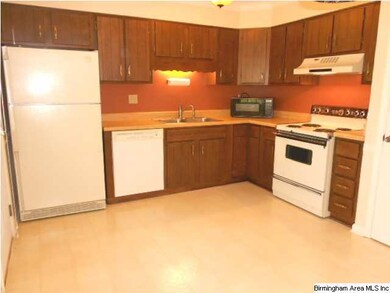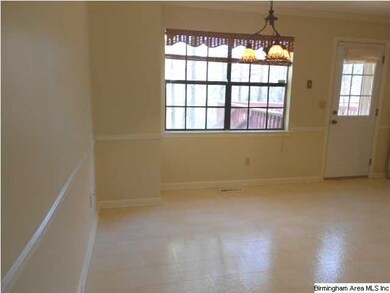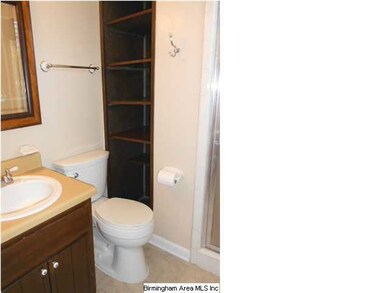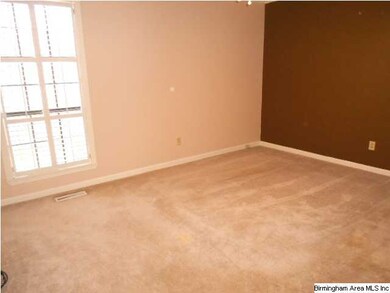
854 Danton Ln Irondale, AL 35210
Highlights
- Wind Turbine Power
- Deck
- Main Floor Primary Bedroom
- Shades Valley High School Rated A-
- Wood Flooring
- Attic
About This Home
As of April 2024The owner has taken great pride in this pretty and well maintained home with a tranquil setting in the backyard. This home is fun for entertaining family & friends. Three good size bedrooms and two full baths on the main level with a formal living room that opens to the eating area in the kitchen. The functional kitchen has a large eating area, plenty of cabinets with a lazy-susan in the corner and a pantry. The basement den has hardwood floors and a stone fireplace with vent less gas logs. From the den you walk through French doors onto a covered deck with a view of the woods. In the basement you also have a bath, laundry combination and a one-car garage.
Last Buyer's Agent
Melanie Vaiden
Avast Realty- Birmingham License #000098107
Home Details
Home Type
- Single Family
Est. Annual Taxes
- $2,433
Year Built
- 1978
Lot Details
- Fenced Yard
- Interior Lot
- Few Trees
Parking
- 1 Car Garage
- Basement Garage
- Front Facing Garage
- Driveway
Home Design
- Split Foyer
- Vinyl Siding
- Concrete Block And Stucco Construction
Interior Spaces
- Crown Molding
- Ceiling Fan
- Ventless Fireplace
- Stone Fireplace
- Gas Fireplace
- Window Treatments
- French Doors
- Insulated Doors
- Breakfast Room
- Den with Fireplace
- Pull Down Stairs to Attic
- Laundry Room
Kitchen
- Electric Oven
- Stove
- Built-In Microwave
- Ice Maker
- Dishwasher
- Laminate Countertops
Flooring
- Wood
- Carpet
- Stone
- Tile
Bedrooms and Bathrooms
- 3 Bedrooms
- Primary Bedroom on Main
- Bathtub and Shower Combination in Primary Bathroom
- Separate Shower
- Linen Closet In Bathroom
Finished Basement
- Basement Fills Entire Space Under The House
- Recreation or Family Area in Basement
- Laundry in Basement
- Natural lighting in basement
Home Security
- Home Security System
- Storm Doors
Eco-Friendly Details
- Wind Turbine Power
Outdoor Features
- Deck
- Covered patio or porch
- Gazebo
Utilities
- Central Heating and Cooling System
- Heating System Uses Gas
- Programmable Thermostat
- Gas Water Heater
Community Details
- $12 Other Monthly Fees
Listing and Financial Details
- Assessor Parcel Number 23-25-1-001-058.000
Ownership History
Purchase Details
Home Financials for this Owner
Home Financials are based on the most recent Mortgage that was taken out on this home.Purchase Details
Home Financials for this Owner
Home Financials are based on the most recent Mortgage that was taken out on this home.Purchase Details
Purchase Details
Purchase Details
Home Financials for this Owner
Home Financials are based on the most recent Mortgage that was taken out on this home.Similar Home in Irondale, AL
Home Values in the Area
Average Home Value in this Area
Purchase History
| Date | Type | Sale Price | Title Company |
|---|---|---|---|
| Warranty Deed | $286,000 | None Listed On Document | |
| Warranty Deed | $165,000 | None Listed On Document | |
| Warranty Deed | $160,100 | None Listed On Document | |
| Warranty Deed | -- | None Listed On Document | |
| Warranty Deed | $98,000 | -- |
Mortgage History
| Date | Status | Loan Amount | Loan Type |
|---|---|---|---|
| Open | $265,780 | New Conventional | |
| Previous Owner | $95,515 | FHA | |
| Previous Owner | $37,574 | Unknown |
Property History
| Date | Event | Price | Change | Sq Ft Price |
|---|---|---|---|---|
| 04/22/2024 04/22/24 | Sold | $286,000 | +10.4% | $191 / Sq Ft |
| 04/04/2024 04/04/24 | For Sale | $259,000 | +61.8% | $173 / Sq Ft |
| 11/14/2023 11/14/23 | Sold | $160,100 | +24.1% | $107 / Sq Ft |
| 08/30/2023 08/30/23 | For Sale | $129,000 | +31.6% | $86 / Sq Ft |
| 04/27/2012 04/27/12 | Sold | $98,000 | -14.4% | $75 / Sq Ft |
| 03/24/2012 03/24/12 | Pending | -- | -- | -- |
| 01/01/2012 01/01/12 | For Sale | $114,500 | -- | $87 / Sq Ft |
Tax History Compared to Growth
Tax History
| Year | Tax Paid | Tax Assessment Tax Assessment Total Assessment is a certain percentage of the fair market value that is determined by local assessors to be the total taxable value of land and additions on the property. | Land | Improvement |
|---|---|---|---|---|
| 2024 | $2,433 | $38,860 | -- | -- |
| 2022 | $1,739 | $15,360 | $4,300 | $11,060 |
| 2021 | $1,633 | $14,430 | $4,300 | $10,130 |
| 2020 | $1,564 | $13,820 | $4,300 | $9,520 |
| 2019 | $1,356 | $23,960 | $0 | $0 |
| 2018 | $1,217 | $21,500 | $0 | $0 |
| 2017 | $1,180 | $20,840 | $0 | $0 |
| 2016 | $1,143 | $20,200 | $0 | $0 |
| 2015 | $1,143 | $20,200 | $0 | $0 |
| 2014 | $1,127 | $20,120 | $0 | $0 |
| 2013 | $1,127 | $20,120 | $0 | $0 |
Agents Affiliated with this Home
-
C
Seller's Agent in 2024
Chad Bodiford
Keller Williams Realty Vestavia
-

Seller Co-Listing Agent in 2024
Josh Kirk
Keller Williams Realty Vestavia
(205) 743-8317
1 in this area
29 Total Sales
-

Buyer's Agent in 2024
Jane Huston Crommelin
Ray & Poynor Properties
(205) 527-4251
10 in this area
266 Total Sales
-

Buyer's Agent in 2023
Richard Jacks
Keller Williams Realty Vestavia
(205) 910-2297
3 in this area
72 Total Sales
-

Seller's Agent in 2012
Rebecca Scott
RealtySouth
(205) 966-1767
29 in this area
84 Total Sales
-
M
Buyer's Agent in 2012
Melanie Vaiden
Avast Realty- Birmingham
Map
Source: Greater Alabama MLS
MLS Number: 519100
APN: 23-00-25-1-001-058.000
- 5126 Janet Ln
- 5131 Janet Ln
- 5455 Vicksburg Cir Unit 38
- 5116 Janet Ln
- 5127 Janet Ln
- 5123 Janet Ln
- 5108 Janet Ln
- 4437 Vicksburg Dr Unit 12
- 5119 Janet Ln
- 5104 Janet Ln
- 5100 Janet Ln
- 5096 Janet Ln
- 5300 Goldmar Dr
- 5249 Goldmar Dr
- 608 Terry Ln
- 5225 Cornell Dr
- 5245 Scenic View Dr
- 3792 Villa Dr
- 925 Old Grants Mill Rd
- 3608 Grand Rock Ln
