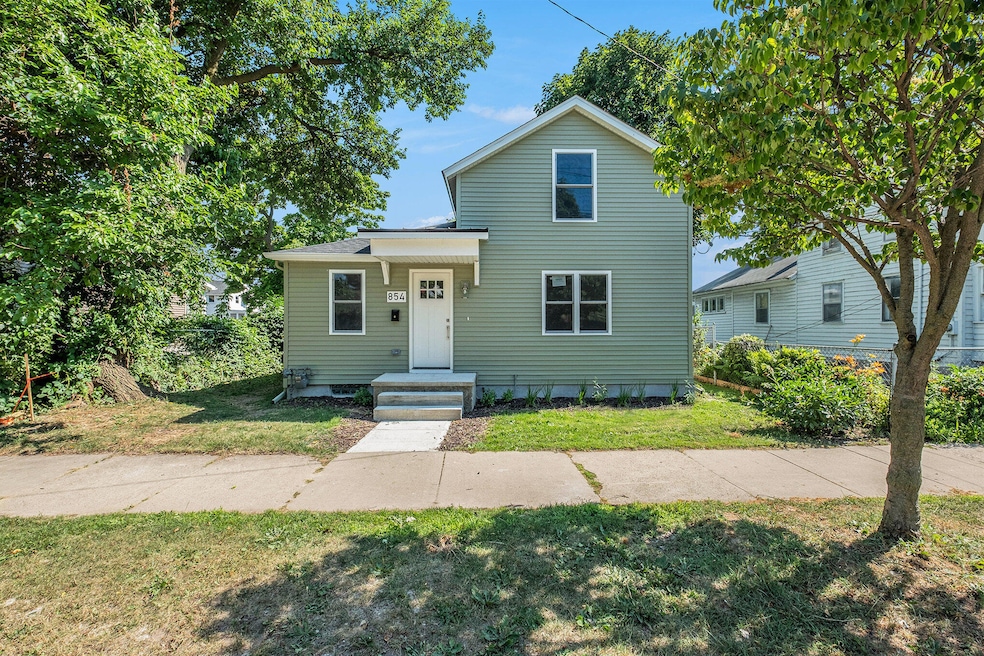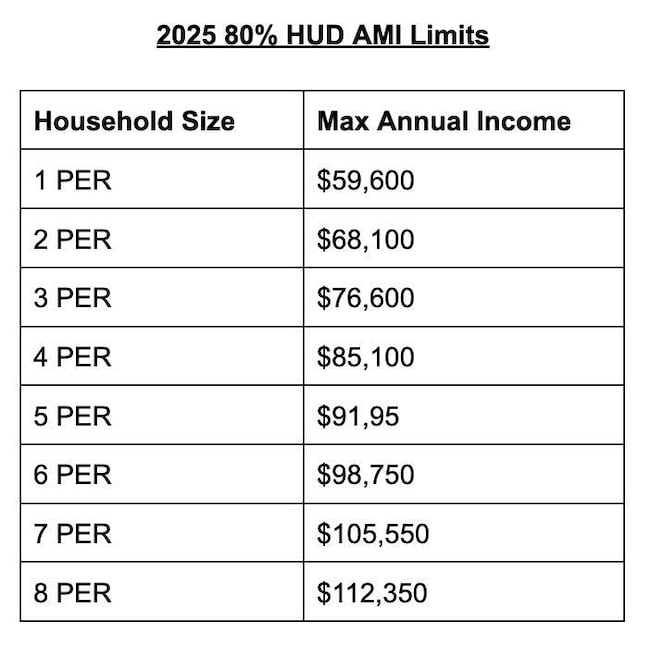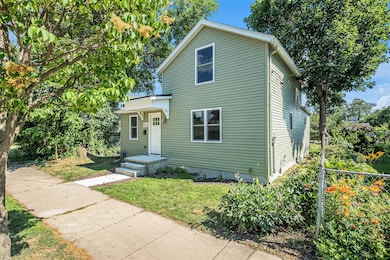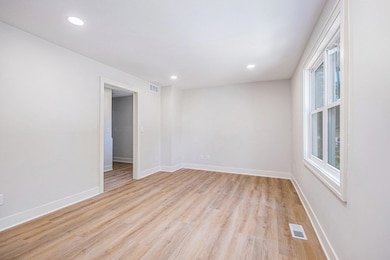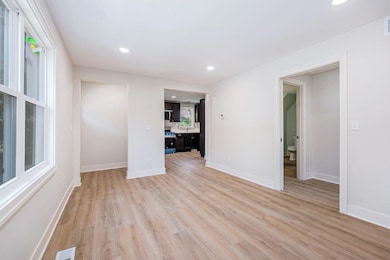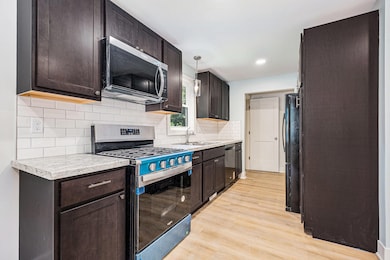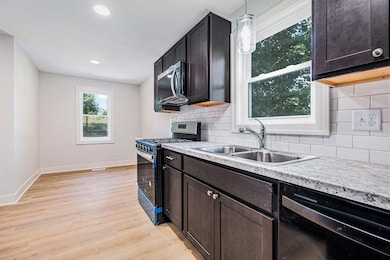854 First St NW Grand Rapids, MI 49504
West Grand NeighborhoodEstimated payment $1,342/month
Highlights
- Main Floor Bedroom
- 2 Car Detached Garage
- Bungalow
- No HOA
- Accessible Bedroom
- Doors with lever handles
About This Home
Welcome to - 854 First NW! A Fully Renovated West Side Stunner
This one's been lovingly rebuilt from top to bottom—new appliances, new flooring, new mechanicals, new bathroom—new everything. All you need to do is unpack.
This 3-bedroom, 1-bathroom home features a bright, modern kitchen, main floor laundry, and a layout that makes life easy. Did we mention the sunroom, and the 2-car garage gives you more space for storage or a weekend project.
The location? Chef's kiss. You're just seconds from the highway and downtown, and blocks from the Bridge Street Corridor—think Butcher's Union, Bridge Street Market, The Søvengard, and Lincoln Park all right at your fingertips.
This home is available exclusively to income-qualified buyers (see Photo#2 for income limits by household size It must be owner-occupied. First-time buyer? Great. Not a first-time buyer? Also great. Down payment assistance may be available. Just be sure to work with a lender approved by the City of Grand Rapids and submit the required program paperwork.
Let's not forgetyou're in West Grand, where neighborhood pride meets unbeatable convenience.
Schedule your showing today!
Listing Agent
Tiffany Szakal
The Local Element License #6502425406 Listed on: 08/09/2025
Home Details
Home Type
- Single Family
Est. Annual Taxes
- $1,476
Year Built
- Built in 1873
Lot Details
- 5,544 Sq Ft Lot
- Lot Dimensions are 42 x 132
- Back Yard Fenced
Parking
- 2 Car Detached Garage
- Rear-Facing Garage
Home Design
- Bungalow
- Asphalt Roof
- Vinyl Siding
Interior Spaces
- 1,352 Sq Ft Home
- 2-Story Property
- Basement Fills Entire Space Under The House
- Range
Bedrooms and Bathrooms
- 3 Bedrooms | 1 Main Level Bedroom
- 1 Full Bathroom
Laundry
- Laundry on main level
- Dryer
- Washer
Accessible Home Design
- Accessible Bedroom
- Rocker Light Switch
- Doors with lever handles
- Doors are 36 inches wide or more
Utilities
- Central Air
- Heat Pump System
Community Details
- No Home Owners Association
Map
Home Values in the Area
Average Home Value in this Area
Tax History
| Year | Tax Paid | Tax Assessment Tax Assessment Total Assessment is a certain percentage of the fair market value that is determined by local assessors to be the total taxable value of land and additions on the property. | Land | Improvement |
|---|---|---|---|---|
| 2025 | $1,476 | $95,900 | $0 | $0 |
| 2024 | $1,476 | $0 | $0 | $0 |
| 2023 | $1,476 | $0 | $0 | $0 |
| 2022 | $1,535 | $60,100 | $0 | $0 |
| 2021 | $1,809 | $53,000 | $0 | $0 |
| 2020 | $2,152 | $44,000 | $0 | $0 |
| 2019 | $2,030 | $36,400 | $0 | $0 |
| 2018 | $1,435 | $29,200 | $0 | $0 |
| 2017 | $1,399 | $31,400 | $0 | $0 |
| 2016 | $1,494 | $28,900 | $0 | $0 |
| 2015 | $1,340 | $28,900 | $0 | $0 |
| 2013 | -- | $27,900 | $0 | $0 |
Property History
| Date | Event | Price | List to Sale | Price per Sq Ft |
|---|---|---|---|---|
| 10/19/2025 10/19/25 | Pending | -- | -- | -- |
| 09/30/2025 09/30/25 | Price Changed | $231,616 | -12.6% | $171 / Sq Ft |
| 08/09/2025 08/09/25 | For Sale | $265,000 | 0.0% | $196 / Sq Ft |
| 07/28/2025 07/28/25 | Pending | -- | -- | -- |
| 07/07/2025 07/07/25 | For Sale | $265,000 | -- | $196 / Sq Ft |
Purchase History
| Date | Type | Sale Price | Title Company |
|---|---|---|---|
| Quit Claim Deed | $17,000 | None Listed On Document | |
| Warranty Deed | -- | None Available | |
| Land Contract | -- | None Available | |
| Quit Claim Deed | -- | None Available | |
| Land Contract | -- | -- | |
| Sheriffs Deed | $65,558 | -- | |
| Warranty Deed | $40,000 | -- | |
| Deed | -- | -- | |
| Deed | $35,200 | -- |
Source: MichRIC
MLS Number: 25032791
APN: 41-13-23-481-004
- 851 3rd St NW
- 539 Pine Ave NW
- 627 Lane Ave NW
- 921 4th St NW
- 205 Lane Ave NW
- 859 Lake Michigan Dr NW
- 609 Lincoln Ave NW
- 343 Garfield Ave NW
- 600 Douglas St NW Unit 600D
- 600 Douglas St NW Unit 620A
- 600 Douglas St NW Unit 612A
- 1001 6th St NW
- 560 Garfield Ave NW
- 615 Jackson St NW
- 1015 California St NW
- 748 Lake Michigan Dr NW
- 1128 California St NW
- 833 Pine Ave NW
- 903 9th St NW
- 823 Fulton St W
