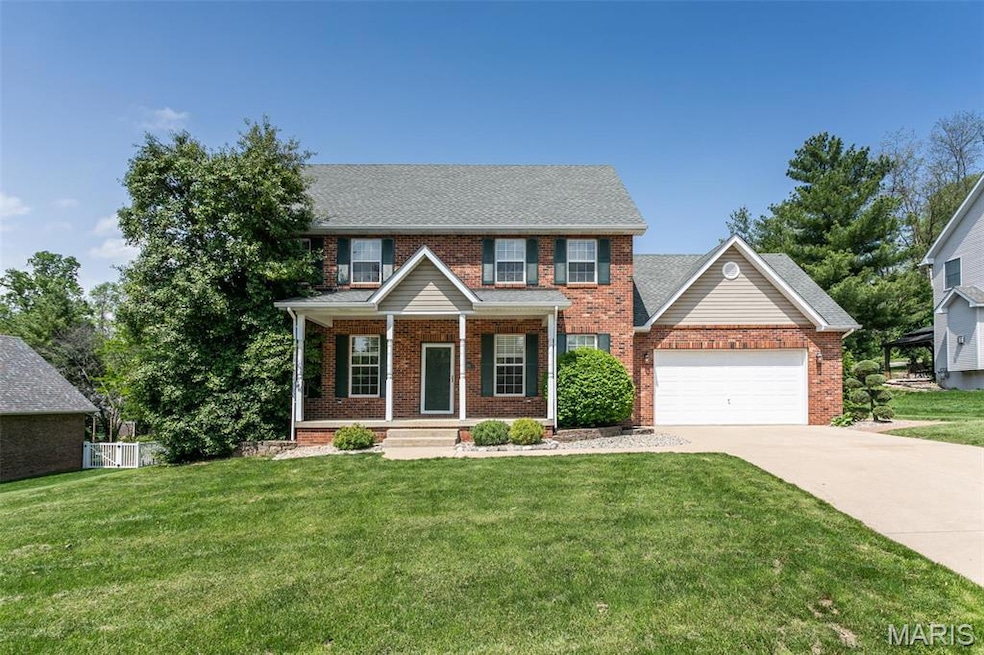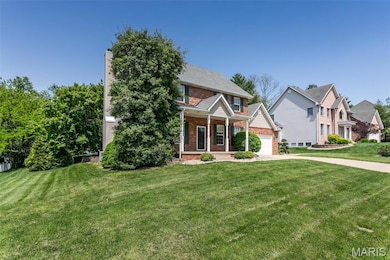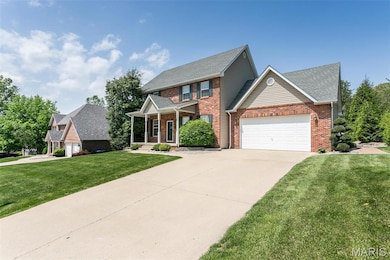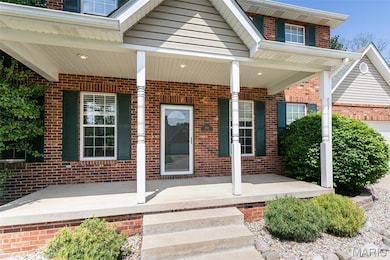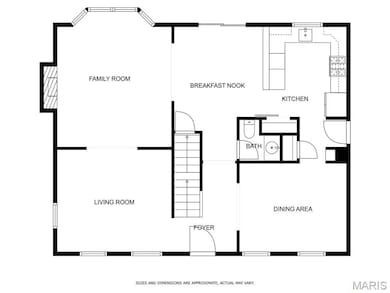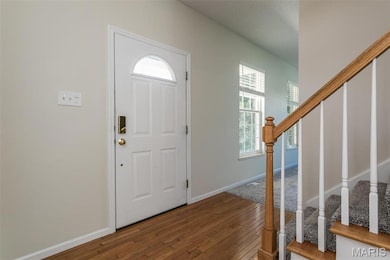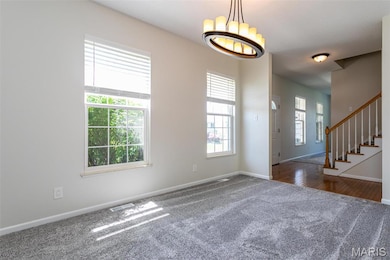
Estimated payment $2,860/month
Highlights
- Traditional Architecture
- Brick Veneer
- Living Room
- 2 Car Attached Garage
- Patio
- Laundry Room
About This Home
This spacious and well-maintained 4-bedroom, 2.5-bath, two-story home offers an ideal blend of comfort and style. The main level features a formal living room and dining room, a cozy family room with a fireplace, and a large eat-in kitchen equipped with stainless steel appliances, granite countertops, a generous pantry, and sliding glass doors that open to an inviting inground pool—perfect for entertaining.The private, landscaped backyard provides a serene setting with ample space for gatherings or quiet relaxation. Upstairs, the primary suite includes a large walk-in closet, and the convenient second-floor laundry room adds functionality. The lower level includes a dedicated home office and additional space ready to be finished to suit your needs.Additional highlights include a spacious two-car garage and thoughtful updates throughout. This home combines space, privacy, and modern amenities..
Listing Agent
Coldwell Banker Brown Realtors License #471.000992 Listed on: 05/05/2025

Open House Schedule
-
Sunday, June 22, 202512:00 to 1:30 pm6/22/2025 12:00:00 PM +00:006/22/2025 1:30:00 PM +00:00Add to Calendar
Home Details
Home Type
- Single Family
Est. Annual Taxes
- $7,441
Year Built
- Built in 1995
Lot Details
- 0.35 Acre Lot
- Lot Dimensions are 102x150
HOA Fees
- $33 Monthly HOA Fees
Parking
- 2 Car Attached Garage
Home Design
- Traditional Architecture
- Brick Veneer
- Vinyl Siding
Interior Spaces
- 2-Story Property
- Ventless Fireplace
- Window Treatments
- Family Room
- Living Room
- Dining Room
- Laundry Room
Flooring
- Carpet
- Ceramic Tile
- Vinyl
Bedrooms and Bathrooms
- 4 Bedrooms
Partially Finished Basement
- Basement Fills Entire Space Under The House
- 9 Foot Basement Ceiling Height
- Rough-In Basement Bathroom
Schools
- Alton Dist 11 Elementary And Middle School
- Alton High School
Additional Features
- Patio
- Forced Air Heating and Cooling System
Listing and Financial Details
- Assessor Parcel Number 23-2-07-03-08-201-018.001
Map
Home Values in the Area
Average Home Value in this Area
Tax History
| Year | Tax Paid | Tax Assessment Tax Assessment Total Assessment is a certain percentage of the fair market value that is determined by local assessors to be the total taxable value of land and additions on the property. | Land | Improvement |
|---|---|---|---|---|
| 2023 | $7,441 | $93,970 | $22,740 | $71,230 |
| 2022 | $7,441 | $84,950 | $20,560 | $64,390 |
| 2021 | $6,763 | $79,830 | $19,320 | $60,510 |
| 2020 | $6,587 | $76,980 | $18,630 | $58,350 |
| 2019 | $6,798 | $75,230 | $18,210 | $57,020 |
| 2018 | $6,602 | $73,280 | $17,740 | $55,540 |
| 2017 | $6,509 | $73,280 | $17,740 | $55,540 |
| 2016 | $6,380 | $73,280 | $17,740 | $55,540 |
| 2015 | $6,077 | $73,280 | $17,740 | $55,540 |
| 2014 | $6,077 | $73,280 | $17,740 | $55,540 |
| 2013 | $6,077 | $75,270 | $18,220 | $57,050 |
Property History
| Date | Event | Price | Change | Sq Ft Price |
|---|---|---|---|---|
| 05/05/2025 05/05/25 | For Sale | $395,000 | 0.0% | $151 / Sq Ft |
| 05/01/2025 05/01/25 | Price Changed | $395,000 | -- | $151 / Sq Ft |
| 04/29/2025 04/29/25 | Off Market | -- | -- | -- |
Purchase History
| Date | Type | Sale Price | Title Company |
|---|---|---|---|
| Warranty Deed | -- | None Available | |
| Interfamily Deed Transfer | -- | Serenity Title And Escrow Lt |
Mortgage History
| Date | Status | Loan Amount | Loan Type |
|---|---|---|---|
| Previous Owner | $234,320 | FHA | |
| Previous Owner | $61,000 | Stand Alone Second |
Similar Homes in Alton, IL
Source: MARIS MLS
MLS Number: MIS25027825
APN: 23-2-07-03-08-201-018.001
- 855 Marc Dr
- 860 Chouteau St
- 600 Mather St
- 2356 State St
- 905 Northdale Dr
- 3345 Belle St
- 2202 Holland St
- 2201 State St
- 3207 Morkel Dr
- 210 W Elm St
- 2135 Marquette Dr
- 2400 Lloyd St
- 361 Hand Dr
- 106 W Elm St
- 2418 Willow St
- 3255 Hawthorne Blvd
- 942 Mckinley Blvd
- 1210 Mckinley Blvd
- 2825 Gerson Ave
- 2208 Gillis St
