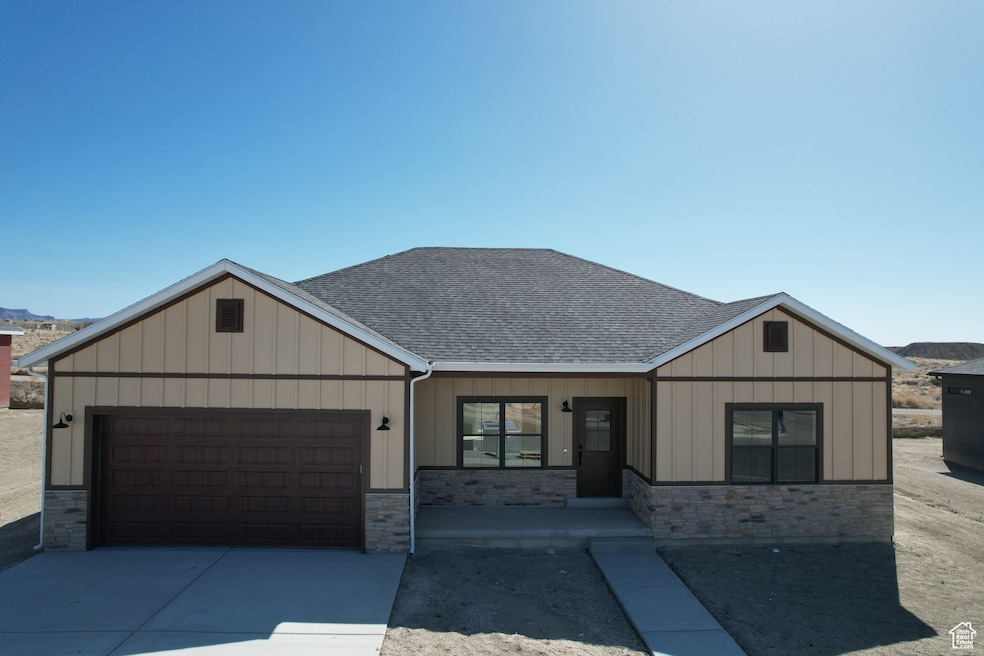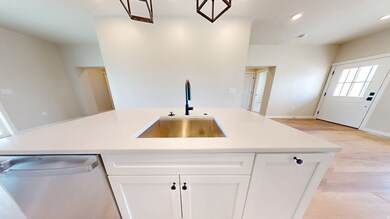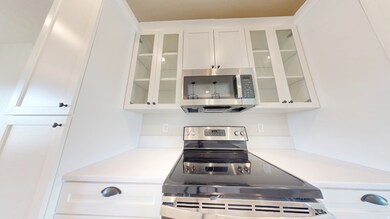
Estimated payment $2,761/month
Highlights
- New Construction
- Rambler Architecture
- No HOA
- Mountain View
- Main Floor Primary Bedroom
- Farmhouse Sink
About This Home
Introducing a stunning new construction farmhouse-style home, complete with a basement and designed with modern elegance. This charming home with striking black fixtures offers three spacious bedrooms and two luxurious bathrooms, each featuring double bathroom sinks for added convenience. The home includes a two-car garage and boasts top-of-the-line G.E. stainless steel appliances in the kitchen, complemented by Corian countertops and farm-style sinks. The kitchen is thoughtfully designed with a pantry, closet organizers, and a special cabinet for the wastebasket, ensuring a clutter-free environment. Enjoy the seamless flow from the dining room and master bedroom to the back patio, perfect for outdoor relaxation. Additionally, the home is prepped for a water softener and equipped with garage electric outlets for electric vehicles, making it both practical and future-ready. This exquisite farmhouse offers the perfect blend of style, comfort, and functionality.
Home Details
Home Type
- Single Family
Year Built
- Built in 2023 | New Construction
Lot Details
- 7,841 Sq Ft Lot
- Lot Dimensions are 88.0x91.6x88.0
- Property is zoned Single-Family
Parking
- 2 Car Attached Garage
Home Design
- Rambler Architecture
Interior Spaces
- 3,316 Sq Ft Home
- 2-Story Property
- Ceiling Fan
- Double Pane Windows
- Sliding Doors
- Mountain Views
- Basement Fills Entire Space Under The House
- Fire and Smoke Detector
- Electric Dryer Hookup
Kitchen
- Free-Standing Range
- Microwave
- Farmhouse Sink
- Disposal
Flooring
- Carpet
- Laminate
Bedrooms and Bathrooms
- 3 Main Level Bedrooms
- Primary Bedroom on Main
- Walk-In Closet
- 2 Full Bathrooms
- Bathtub With Separate Shower Stall
Outdoor Features
- Open Patio
Schools
- Castle Heights Elementary School
- Mont Harmon Middle School
- Carbon High School
Utilities
- Forced Air Heating and Cooling System
- Natural Gas Connected
Community Details
- No Home Owners Association
- Desert Canyons Subdivision
Listing and Financial Details
- Assessor Parcel Number 01-2310-0072
Map
Home Values in the Area
Average Home Value in this Area
Tax History
| Year | Tax Paid | Tax Assessment Tax Assessment Total Assessment is a certain percentage of the fair market value that is determined by local assessors to be the total taxable value of land and additions on the property. | Land | Improvement |
|---|---|---|---|---|
| 2025 | $2,521 | $377,255 | $22,311 | $354,944 |
| 2024 | $2,242 | $339,371 | $21,750 | $317,621 |
| 2023 | $2,640 | $234,402 | $30,069 | $204,333 |
Property History
| Date | Event | Price | List to Sale | Price per Sq Ft |
|---|---|---|---|---|
| 05/07/2025 05/07/25 | Price Changed | $485,000 | -2.8% | $146 / Sq Ft |
| 01/03/2025 01/03/25 | For Sale | $499,000 | -- | $150 / Sq Ft |
About the Listing Agent

Brenda Quick is a full-time Real Estate Professional. She started her career over 30 years ago with Wardley Better Home and Garden and GMAC in Sandy, Utah. Then increasing her knowledge with working for Bridge Realty. With a team of agents reaching tremendous levels of success in selling multi millions in her career. Working with many upper-end properties and relocation properties. Since then, she started Quick Realty-serving Carbon and Emery County for nearly six years. Her expertise is
Brenda's Other Listings
Source: UtahRealEstate.com
MLS Number: 2057028
APN: 01-2310-0072
- 838 N 1880 E Unit 73
- 868 N 1880 E Unit 71
- 1871 E 840 N Unit 84
- 824 N 1880 E Unit 74
- 1857 E 840 N Unit 85
- 1860 E 880 N
- 1858 E 840 N Unit 82
- 1843 E 840 N Unit 86
- 1855 E 8th N Unit 77
- 1840 E 840 N Unit 81
- 1829 E 840 N Unit 87
- 1841 E 8th N Unit 78
- 1830 E 840 N Unit 80
- 1827 E 8th N Unit 79
- 879 N 1820 E Unit 69
- 831 N 1820 E Unit 66
- 703 N Windsor Cir
- 639 N 1550 E
- 546 Windsor Rd
- 1689 Eastridge Rd






