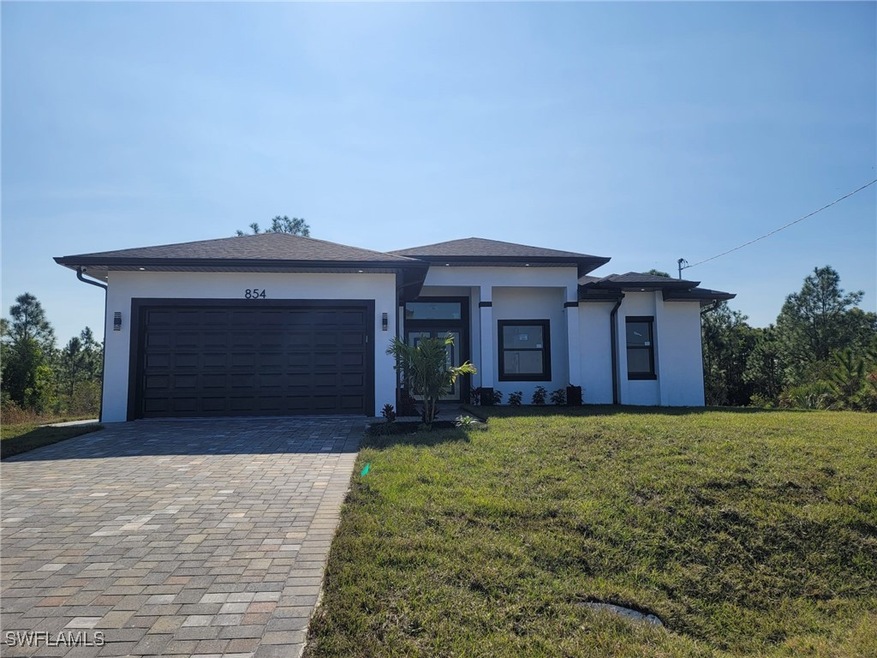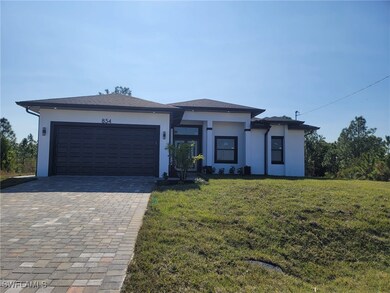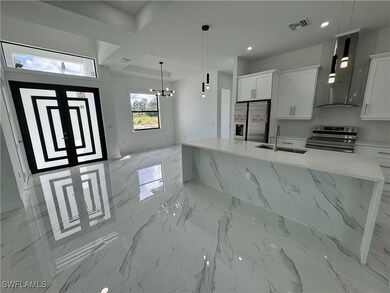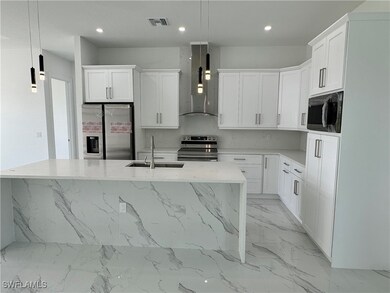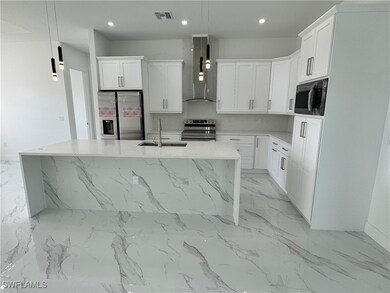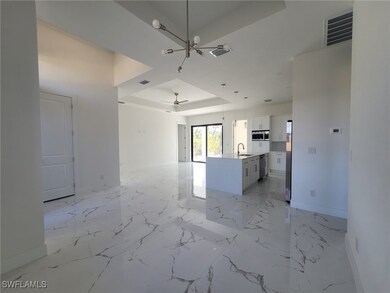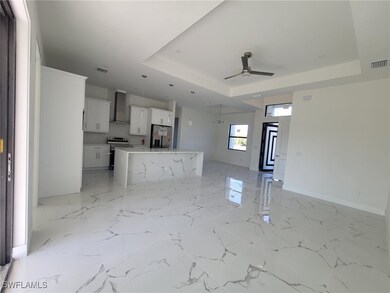
854 Palomino St E Lehigh Acres, FL 33974
Eisenhower NeighborhoodEstimated payment $2,102/month
Highlights
- Horses Allowed On Property
- View of Trees or Woods
- Den
- New Construction
- No HOA
- 2 Car Attached Garage
About This Home
Beautiful new construction offering extra fixtures that you won't find in another one. Sitting in a safe neighborhood and room on the side to pass the car to the backyard and/or build behind the house. Open floor plan, pavers driveway and entry, impact double entry doors, as well as impact windows and back sliding door, sprinkles system, 10' celling and 4 try celling at 12'. 8' Interior doors and white porcelain tile flooring 24x48 throughout the entire home. Beautiful kitchen with white quartz countertop with a waterfall/island, wooden 42" cabinets with crown and light molding, stainless still appliances and kitchen hood. Also has a walking closet in the master bath, double sink, modern LED mirror on bathroom, shower panel tower system rain and waterfall massage jet sprayer. Both showers with glass doors and panels. A/C with returns in each room for better A/C circulation. Ceiling fans in each bedroom and the living room. Additional offerings include a 2-car garage paining with an impact lateral garage door, security cameras all over the house, office and open lanai, and NO HOA FEES.
THIS HOME ALSO COMES WITH 1 YEAR STRUCTURAL WARRANTY BY LAW** YOU CAN'T GO WRONG!! SCHEDULE A SHOWING TODAY!!.
Home Details
Home Type
- Single Family
Est. Annual Taxes
- $318
Year Built
- Built in 2024 | New Construction
Lot Details
- 10,001 Sq Ft Lot
- Lot Dimensions are 125 x 80 x 125 x 80
- South Facing Home
- Rectangular Lot
- Sprinkler System
- Property is zoned RS-1
Parking
- 2 Car Attached Garage
- Driveway
Home Design
- Shingle Roof
- Stucco
Interior Spaces
- 1,671 Sq Ft Home
- 1-Story Property
- Den
- Tile Flooring
- Views of Woods
Kitchen
- Breakfast Bar
- Microwave
- Dishwasher
Bedrooms and Bathrooms
- 3 Bedrooms
- Split Bedroom Floorplan
- Walk-In Closet
- 2 Full Bathrooms
- Shower Only
- Separate Shower
Home Security
- Burglar Security System
- Impact Glass
- High Impact Door
- Fire and Smoke Detector
Utilities
- Central Heating and Cooling System
- Well
- Septic Tank
- Cable TV Available
Additional Features
- Patio
- Horses Allowed On Property
Community Details
- No Home Owners Association
- Association fees include water
- Lehigh Acres Subdivision
Listing and Financial Details
- Legal Lot and Block 13 / 86
- Assessor Parcel Number 22-45-27-L3-14086.0130
Map
Home Values in the Area
Average Home Value in this Area
Tax History
| Year | Tax Paid | Tax Assessment Tax Assessment Total Assessment is a certain percentage of the fair market value that is determined by local assessors to be the total taxable value of land and additions on the property. | Land | Improvement |
|---|---|---|---|---|
| 2024 | $282 | $10,967 | $10,967 | -- |
| 2023 | $318 | $5,143 | $0 | $0 |
| 2022 | $282 | $4,675 | $0 | $0 |
| 2021 | $258 | $4,250 | $4,250 | $0 |
| 2020 | $254 | $3,750 | $3,750 | $0 |
| 2019 | $110 | $3,700 | $3,700 | $0 |
| 2018 | $102 | $3,700 | $3,700 | $0 |
| 2017 | $90 | $2,988 | $2,988 | $0 |
| 2016 | $93 | $4,000 | $4,000 | $0 |
| 2015 | $83 | $2,900 | $2,900 | $0 |
| 2014 | $66 | $2,585 | $2,585 | $0 |
| 2013 | -- | $2,100 | $2,100 | $0 |
Property History
| Date | Event | Price | Change | Sq Ft Price |
|---|---|---|---|---|
| 03/26/2025 03/26/25 | Price Changed | $369,900 | -1.4% | $221 / Sq Ft |
| 01/14/2025 01/14/25 | For Sale | $375,000 | +2042.9% | $224 / Sq Ft |
| 09/30/2023 09/30/23 | Pending | -- | -- | -- |
| 08/08/2023 08/08/23 | Sold | $17,500 | +3.6% | -- |
| 06/07/2023 06/07/23 | For Sale | $16,900 | +246.7% | -- |
| 11/06/2020 11/06/20 | Sold | $4,875 | -11.4% | -- |
| 10/07/2020 10/07/20 | Pending | -- | -- | -- |
| 06/19/2019 06/19/19 | For Sale | $5,500 | -- | -- |
Purchase History
| Date | Type | Sale Price | Title Company |
|---|---|---|---|
| Warranty Deed | $17,500 | Townsend Title Insurance Agenc | |
| Warranty Deed | $4,875 | Florida Title One Llc | |
| Interfamily Deed Transfer | -- | None Available |
Similar Homes in Lehigh Acres, FL
Source: Florida Gulf Coast Multiple Listing Service
MLS Number: 225005691
APN: 22-45-27-L3-14086.0130
- 861 Newell St E
- 842 Joponica Ave S
- 815 Palomino St E Unit 14
- 720 Joponica Ave S
- 713 Joponica Ave S Unit 6
- 856 Jaguar Blvd
- 831 Palomino St E
- 847 Foxtail St E
- 943 Ashley Oaks Dr Unit 18
- 914 Ashley Oaks Dr
- 860 Foxtail St E
- 933 Commodore St Unit 13
- 929 Commodore St
- 833 Rixey St E
- 744 Jaguar Blvd
- 1135 Jaguar Blvd
- 1136 Jaguar Blvd
- 909 Jaguar Blvd
- 809 Coldwater Ave Unit 1
- 762 Joponica Ave S
